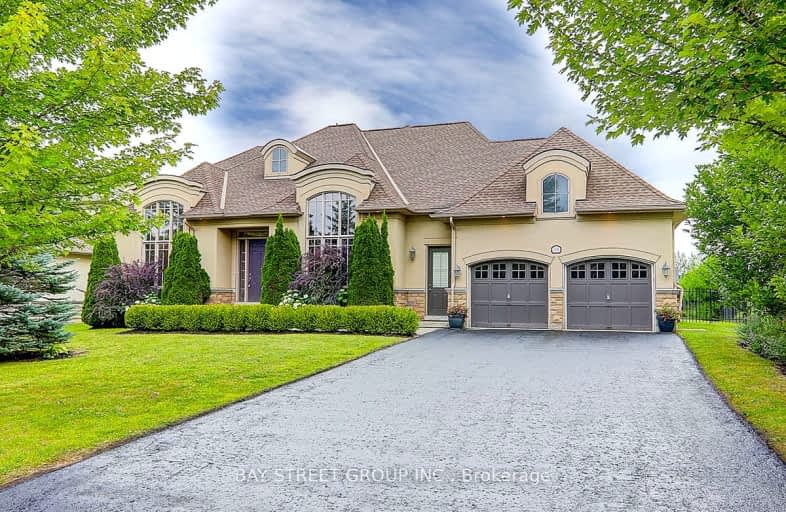Car-Dependent
- Almost all errands require a car.
Somewhat Bikeable
- Almost all errands require a car.

Claremont Public School
Elementary: PublicGoodwood Public School
Elementary: PublicSt Joseph Catholic School
Elementary: CatholicUxbridge Public School
Elementary: PublicQuaker Village Public School
Elementary: PublicJoseph Gould Public School
Elementary: PublicÉSC Pape-François
Secondary: CatholicBill Hogarth Secondary School
Secondary: PublicUxbridge Secondary School
Secondary: PublicStouffville District Secondary School
Secondary: PublicSt Brother André Catholic High School
Secondary: CatholicMarkham District High School
Secondary: Public-
Coultice Park
Whitchurch-Stouffville ON L4A 7X3 9.15km -
Sunnyridge Park
Stouffville ON 10.5km -
Rupert Park
Whitchurch-Stouffville ON 12.05km
-
CIBC
49 Brock St W, Uxbridge ON L9P 1P5 7.47km -
Scotiabank
5600 Main St (Main St & Sandale Rd), Stouffville ON L4A 8B7 12.75km -
RBC Royal Bank
9428 Markham Rd (at Edward Jeffreys Ave.), Markham ON L6E 0N1 17.66km
- 5 bath
- 4 bed
- 5000 sqft
1 Ridge Road North, Uxbridge, Ontario • L0C 1A0 • Rural Uxbridge




