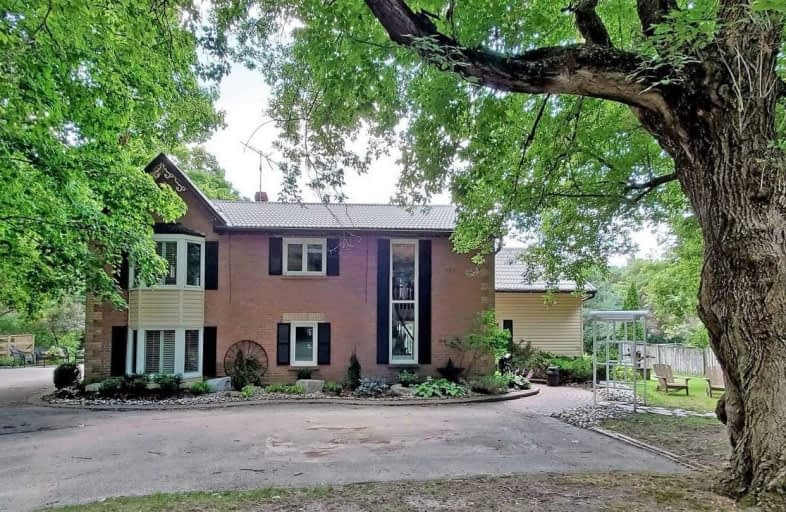Sold on Oct 21, 2020
Note: Property is not currently for sale or for rent.

-
Type: Detached
-
Style: 2-Storey
-
Lot Size: 149 x 326.56 Feet
-
Age: No Data
-
Taxes: $6,783 per year
-
Days on Site: 19 Days
-
Added: Oct 02, 2020 (2 weeks on market)
-
Updated:
-
Last Checked: 3 months ago
-
MLS®#: N4939385
-
Listed By: Re/max all-stars realty inc., brokerage
Imagine Christmas Here..This Setting Is Awesome...Your Own Quiet Country Oasis, 1.12 Acres, Majestic Maple Lined Drive Is Just The Start...Beautifully Renovated Home Is Perfect For Entertaining Both Inside And Out, You Will Be The Envy Of Your Guests! 4 Bedrooms, Family Room, Pantry. Don't Miss This Charming Country House...It Is Ready To Welcome Your Family Home! Country Living Near Goodwood With A Quick Commute To 404, 407 Lots Of Room For All Your Toys...
Extras
Included: Ss Fridge, Bi Stovetop, Bi Oven, Bi Dw, Central Vac, Hot Tub & All Window Coverings.2 Garden Sheds, Dog Run, , 200 Amp, Ws Owned, Water Heater Rented, Metal Roof, Improvements: Natural Gas Furn And Central Air, Drilled Well
Property Details
Facts for 313 Wagg Road, Uxbridge
Status
Days on Market: 19
Last Status: Sold
Sold Date: Oct 21, 2020
Closed Date: Dec 18, 2020
Expiry Date: Dec 30, 2020
Sold Price: $1,000,000
Unavailable Date: Oct 21, 2020
Input Date: Oct 03, 2020
Property
Status: Sale
Property Type: Detached
Style: 2-Storey
Area: Uxbridge
Community: Rural Uxbridge
Availability Date: 30/60 Days
Inside
Bedrooms: 4
Bathrooms: 3
Kitchens: 1
Rooms: 10
Den/Family Room: Yes
Air Conditioning: Central Air
Fireplace: Yes
Laundry Level: Main
Central Vacuum: Y
Washrooms: 3
Building
Basement: Part Bsmt
Basement 2: Unfinished
Heat Type: Forced Air
Heat Source: Gas
Exterior: Brick
Exterior: Vinyl Siding
Water Supply: Well
Special Designation: Unknown
Other Structures: Garden Shed
Parking
Driveway: Private
Garage Type: None
Covered Parking Spaces: 10
Total Parking Spaces: 10
Fees
Tax Year: 2020
Tax Legal Description: Con 3 Part Lot 20 Rp 40 R-10606 Pt2
Taxes: $6,783
Highlights
Feature: Golf
Feature: Hospital
Feature: Library
Feature: Rec Centre
Feature: School
Feature: School Bus Route
Land
Cross Street: Highway 47 And Con.
Municipality District: Uxbridge
Fronting On: South
Pool: None
Sewer: Septic
Lot Depth: 326.56 Feet
Lot Frontage: 149 Feet
Acres: .50-1.99
Additional Media
- Virtual Tour: http://www.winsold.com/tour/35277
Rooms
Room details for 313 Wagg Road, Uxbridge
| Type | Dimensions | Description |
|---|---|---|
| Dining Main | - | O/Looks Garden, Wood Floor |
| Great Rm Main | 4.50 x 7.50 | Stone Fireplace, Bay Window, Wood Floor |
| Kitchen Main | 5.00 x 6.00 | Combined W/Great Rm, B/I Appliances |
| Pantry Main | - | Combined W/Laundry |
| Family Main | 3.75 x 5.96 | Bay Window, Wood Floor |
| Foyer Main | 2.40 x 3.50 | Wood Floor |
| Master 2nd | 3.70 x 5.15 | Ensuite Bath, W/I Closet, Broadloom |
| 2nd Br 2nd | 3.40 x 3.90 | Broadloom |
| 3rd Br 2nd | 3.00 x 4.30 | Broadloom |
| 4th Br 2nd | 4.00 x 3.40 | B/I Desk, Broadloom |
| XXXXXXXX | XXX XX, XXXX |
XXXX XXX XXXX |
$X,XXX,XXX |
| XXX XX, XXXX |
XXXXXX XXX XXXX |
$X,XXX,XXX | |
| XXXXXXXX | XXX XX, XXXX |
XXXXXXX XXX XXXX |
|
| XXX XX, XXXX |
XXXXXX XXX XXXX |
$X,XXX,XXX | |
| XXXXXXXX | XXX XX, XXXX |
XXXXXXX XXX XXXX |
|
| XXX XX, XXXX |
XXXXXX XXX XXXX |
$X,XXX,XXX |
| XXXXXXXX XXXX | XXX XX, XXXX | $1,000,000 XXX XXXX |
| XXXXXXXX XXXXXX | XXX XX, XXXX | $1,100,000 XXX XXXX |
| XXXXXXXX XXXXXXX | XXX XX, XXXX | XXX XXXX |
| XXXXXXXX XXXXXX | XXX XX, XXXX | $1,150,000 XXX XXXX |
| XXXXXXXX XXXXXXX | XXX XX, XXXX | XXX XXXX |
| XXXXXXXX XXXXXX | XXX XX, XXXX | $1,260,000 XXX XXXX |

Goodwood Public School
Elementary: PublicBallantrae Public School
Elementary: PublicSt Joseph Catholic School
Elementary: CatholicScott Central Public School
Elementary: PublicQuaker Village Public School
Elementary: PublicHarry Bowes Public School
Elementary: PublicÉSC Pape-François
Secondary: CatholicBill Hogarth Secondary School
Secondary: PublicUxbridge Secondary School
Secondary: PublicStouffville District Secondary School
Secondary: PublicSt Brother André Catholic High School
Secondary: CatholicBur Oak Secondary School
Secondary: Public

