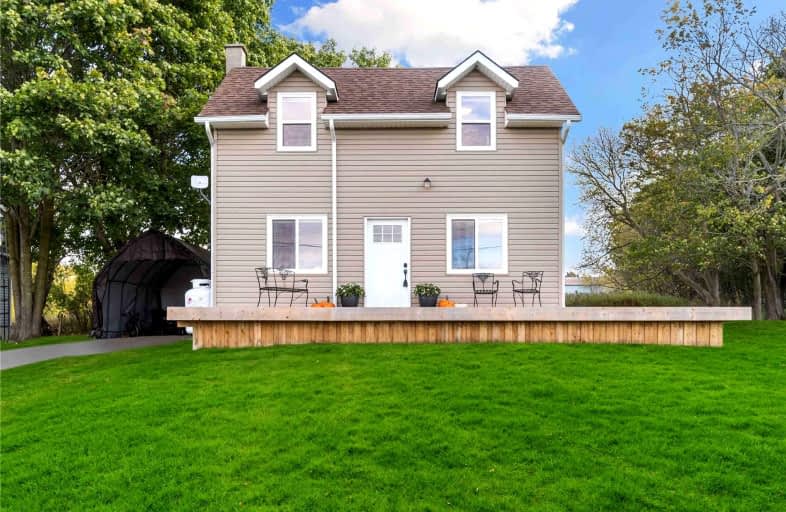Sold on Nov 01, 2021
Note: Property is not currently for sale or for rent.

-
Type: Detached
-
Style: 1 1/2 Storey
-
Lot Size: 144.99 x 90 Feet
-
Age: 100+ years
-
Taxes: $3,897 per year
-
Days on Site: 7 Days
-
Added: Oct 25, 2021 (1 week on market)
-
Updated:
-
Last Checked: 3 months ago
-
MLS®#: N5412202
-
Listed By: Re/max all-stars realty inc., brokerage
Updated Storey And 1/2 With Century Home Charm In Quaint Hamlet Of Zephyr. Sits With Park Across And Golf Course Behind For Ultimate Privacy. Large Front Porch Enters Into The Living And Family Rooms With View Thru To Dining. Spacious Updated Kitchen Features Stainless Appliances. Mud Room Entry Incl Main Fl Laundry. 25X30' 2 Car Heated Garage/Shop W Hydro And 2 Driveway Entries. Lots Of Room To Grow On This Property!
Extras
Extensive Updates In 2017-Roof, Siding, Insulation, Kitchen, Windows (Main/Upper), Hardwood, Hwt, Porch. In 2020 Propane Furnace, Garage Heater. See Features Attached* Existing Firepit/Garden On Neighbouring Property.
Property Details
Facts for 313 Zephyr Road, Uxbridge
Status
Days on Market: 7
Last Status: Sold
Sold Date: Nov 01, 2021
Closed Date: Jan 19, 2022
Expiry Date: Feb 20, 2022
Sold Price: $767,000
Unavailable Date: Nov 01, 2021
Input Date: Oct 25, 2021
Prior LSC: Listing with no contract changes
Property
Status: Sale
Property Type: Detached
Style: 1 1/2 Storey
Age: 100+
Area: Uxbridge
Community: Rural Uxbridge
Availability Date: Tbd
Inside
Bedrooms: 2
Bathrooms: 2
Kitchens: 1
Rooms: 6
Den/Family Room: Yes
Air Conditioning: None
Fireplace: No
Laundry Level: Main
Central Vacuum: N
Washrooms: 2
Utilities
Electricity: Yes
Gas: No
Cable: No
Telephone: Available
Building
Basement: Part Bsmt
Heat Type: Forced Air
Heat Source: Propane
Exterior: Vinyl Siding
Elevator: N
UFFI: No
Energy Certificate: N
Green Verification Status: N
Water Supply Type: Dug Well
Water Supply: Well
Physically Handicapped-Equipped: N
Special Designation: Unknown
Retirement: N
Parking
Driveway: Pvt Double
Garage Spaces: 2
Garage Type: Detached
Covered Parking Spaces: 6
Total Parking Spaces: 8
Fees
Tax Year: 2021
Tax Legal Description: Part Lot 25 Concession 3 Scott, Part 1 Plan 40R292
Taxes: $3,897
Highlights
Feature: Park
Feature: Rec Centre
Feature: School Bus Route
Land
Cross Street: Zephyr Rd And Reg Rd
Municipality District: Uxbridge
Fronting On: South
Parcel Number: 268700101
Pool: None
Sewer: Septic
Lot Depth: 90 Feet
Lot Frontage: 144.99 Feet
Lot Irregularities: Per Attached Rplan Da
Acres: < .50
Waterfront: None
Additional Media
- Virtual Tour: https://my.matterport.com/show/?m=XZyC8VaAJvh&mls=1
Rooms
Room details for 313 Zephyr Road, Uxbridge
| Type | Dimensions | Description |
|---|---|---|
| Living Main | 3.69 x 3.87 | W/O To Porch, Combined W/Family, O/Looks Park |
| Family Main | 2.78 x 3.38 | Large Window, Hardwood Floor |
| Kitchen Main | 4.18 x 3.50 | Family Size Kitchen, Stainless Steel Appl, B/I Desk |
| Dining Main | 3.69 x 3.51 | Large Window, Open Concept, Hardwood Floor |
| Br Upper | 3.66 x 3.39 | 3 Pc Ensuite, Closet, Window |
| 2nd Br Upper | 3.26 x 3.02 | Window, Broadloom |

| XXXXXXXX | XXX XX, XXXX |
XXXX XXX XXXX |
$XXX,XXX |
| XXX XX, XXXX |
XXXXXX XXX XXXX |
$XXX,XXX | |
| XXXXXXXX | XXX XX, XXXX |
XXXX XXX XXXX |
$XXX,XXX |
| XXX XX, XXXX |
XXXXXX XXX XXXX |
$XXX,XXX |
| XXXXXXXX XXXX | XXX XX, XXXX | $767,000 XXX XXXX |
| XXXXXXXX XXXXXX | XXX XX, XXXX | $719,900 XXX XXXX |
| XXXXXXXX XXXX | XXX XX, XXXX | $230,000 XXX XXXX |
| XXXXXXXX XXXXXX | XXX XX, XXXX | $225,000 XXX XXXX |

Black River Public School
Elementary: PublicSutton Public School
Elementary: PublicScott Central Public School
Elementary: PublicMorning Glory Public School
Elementary: PublicMount Albert Public School
Elementary: PublicRobert Munsch Public School
Elementary: PublicOur Lady of the Lake Catholic College High School
Secondary: CatholicSutton District High School
Secondary: PublicSacred Heart Catholic High School
Secondary: CatholicKeswick High School
Secondary: PublicUxbridge Secondary School
Secondary: PublicHuron Heights Secondary School
Secondary: Public
