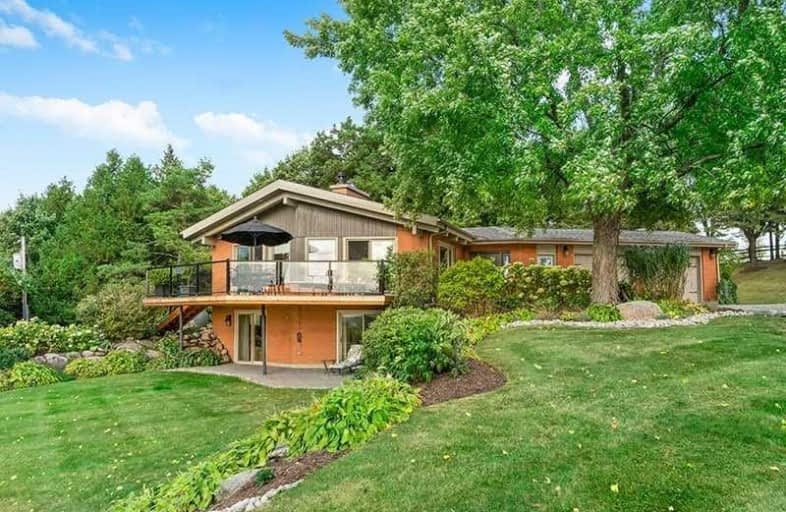Sold on Aug 12, 2020
Note: Property is not currently for sale or for rent.

-
Type: Detached
-
Style: Bungalow
-
Lot Size: 467.63 x 710 Feet
-
Age: No Data
-
Taxes: $5,614 per year
-
Days on Site: 1 Days
-
Added: Aug 11, 2020 (1 day on market)
-
Updated:
-
Last Checked: 3 months ago
-
MLS®#: N4865803
-
Listed By: Re/max all-stars realty inc., brokerage
Spectacular Westerly Views Over Uxb From This Beautifully-Updated W/O Bunglw. The Prop Incl Long Winding Laneway, 2 Updtd Outbuildings, Pond & Stream. The Custom Ktchn Feat. Polished Marble, Stone Counters & B/I Prof Appliances.Flr-Ceiling Fieldstone F/P Is The Focal Of The Open Concept Main Flr. Bathrms Incl Travertine Heated Floors, Stone Counters & Glass W/I Showers. Two Bdrms With Ensuites, Fully Finished Lwr Level W/ Gas F/P, & 2 W/Os.
Extras
Propane Tank Rental $100/Year. See Attached List Of Updates/Inclusions/Exclusions.
Property Details
Facts for 320 Scugog Line 9, Uxbridge
Status
Days on Market: 1
Last Status: Sold
Sold Date: Aug 12, 2020
Closed Date: Nov 30, 2020
Expiry Date: Oct 30, 2020
Sold Price: $1,700,000
Unavailable Date: Aug 12, 2020
Input Date: Aug 11, 2020
Prior LSC: Listing with no contract changes
Property
Status: Sale
Property Type: Detached
Style: Bungalow
Area: Uxbridge
Community: Rural Uxbridge
Availability Date: Tba
Inside
Bedrooms: 3
Bedrooms Plus: 1
Bathrooms: 3
Kitchens: 1
Rooms: 10
Den/Family Room: Yes
Air Conditioning: Central Air
Fireplace: Yes
Laundry Level: Lower
Central Vacuum: Y
Washrooms: 3
Utilities
Electricity: Yes
Gas: No
Cable: No
Telephone: Available
Building
Basement: Fin W/O
Heat Type: Forced Air
Heat Source: Propane
Exterior: Alum Siding
Exterior: Brick
Water Supply Type: Drilled Well
Water Supply: Well
Special Designation: Unknown
Other Structures: Barn
Other Structures: Drive Shed
Parking
Driveway: Private
Garage Spaces: 2
Garage Type: Attached
Covered Parking Spaces: 10
Total Parking Spaces: 12
Fees
Tax Year: 2020
Tax Legal Description: Pt Lot 4 Conc 8 Pt 1 40R-9422 Reach
Taxes: $5,614
Highlights
Feature: Lake/Pond
Feature: School Bus Route
Feature: Wooded/Treed
Land
Cross Street: Scugog Line 9 & Lake
Municipality District: Uxbridge
Fronting On: South
Pool: None
Sewer: Septic
Lot Depth: 710 Feet
Lot Frontage: 467.63 Feet
Lot Irregularities: As In C0234373 Ex D23
Acres: 5-9.99
Rooms
Room details for 320 Scugog Line 9, Uxbridge
| Type | Dimensions | Description |
|---|---|---|
| Kitchen Main | 3.90 x 3.74 | Hardwood Floor, Centre Island, B/I Appliances |
| Dining Main | 3.90 x 3.96 | Vaulted Ceiling, Combined W/Kitchen, W/O To Deck |
| Living Main | 3.81 x 6.70 | Hardwood Floor, Gas Fireplace, W/O To Deck |
| Master Main | 4.39 x 4.20 | Ensuite Bath, Broadloom, Double Closet |
| 2nd Br Main | 3.13 x 3.59 | Closet, Broadloom, Crown Moulding |
| 3rd Br Main | 3.13 x 3.16 | Double Closet, Hardwood Floor, W/O To Patio |
| Family Lower | 3.66 x 7.92 | Gas Fireplace, W/O To Patio, B/I Shelves |
| Media/Ent Lower | 3.66 x 7.46 | W/O To Patio, Large Window, Broadloom |
| 4th Br Lower | 3.05 x 4.05 | Ensuite Bath, Double Closet, Large Window |
| Laundry Lower | 2.74 x 3.96 | B/I Shelves, Laundry Sink, Large Window |
| XXXXXXXX | XXX XX, XXXX |
XXXX XXX XXXX |
$X,XXX,XXX |
| XXX XX, XXXX |
XXXXXX XXX XXXX |
$X,XXX,XXX | |
| XXXXXXXX | XXX XX, XXXX |
XXXXXXX XXX XXXX |
|
| XXX XX, XXXX |
XXXXXX XXX XXXX |
$X,XXX,XXX | |
| XXXXXXXX | XXX XX, XXXX |
XXXXXXX XXX XXXX |
|
| XXX XX, XXXX |
XXXXXX XXX XXXX |
$X,XXX,XXX |
| XXXXXXXX XXXX | XXX XX, XXXX | $1,700,000 XXX XXXX |
| XXXXXXXX XXXXXX | XXX XX, XXXX | $1,499,900 XXX XXXX |
| XXXXXXXX XXXXXXX | XXX XX, XXXX | XXX XXXX |
| XXXXXXXX XXXXXX | XXX XX, XXXX | $1,399,900 XXX XXXX |
| XXXXXXXX XXXXXXX | XXX XX, XXXX | XXX XXXX |
| XXXXXXXX XXXXXX | XXX XX, XXXX | $1,399,900 XXX XXXX |

Good Shepherd Catholic School
Elementary: CatholicGreenbank Public School
Elementary: PublicSt Joseph Catholic School
Elementary: CatholicUxbridge Public School
Elementary: PublicQuaker Village Public School
Elementary: PublicJoseph Gould Public School
Elementary: PublicÉSC Saint-Charles-Garnier
Secondary: CatholicBrock High School
Secondary: PublicBrooklin High School
Secondary: PublicPort Perry High School
Secondary: PublicUxbridge Secondary School
Secondary: PublicSinclair Secondary School
Secondary: Public- 2 bath
- 3 bed
7559 Lake Ridge Road, Uxbridge, Ontario • L9P 1R3 • Rural Uxbridge



