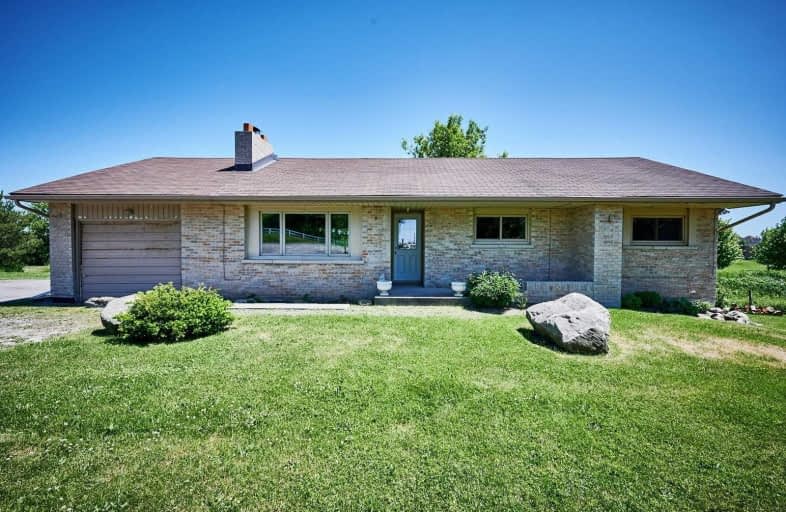Sold on Jul 10, 2020
Note: Property is not currently for sale or for rent.

-
Type: Detached
-
Style: Bungalow
-
Size: 1100 sqft
-
Lot Size: 375.45 x 124.18 Feet
-
Age: No Data
-
Taxes: $5,523 per year
-
Days on Site: 23 Days
-
Added: Jun 17, 2020 (3 weeks on market)
-
Updated:
-
Last Checked: 3 months ago
-
MLS®#: N4797047
-
Listed By: Re/max premier inc., brokerage
Spectacular Bungalow On Large Manicured Lot. Many Upgrades Throughout! Open Concept Main Floor With Walk Out To Backyard. Comfortable Family Room With Wood Burning Fireplace. Kitchen Features Plenty Of Natural Light,New Flooring,New Backsplash And Butcher Block Countertop. Renovated Basement Apartment With Separate Entrance Features 2 Bedrooms, Combined Den And Kitchen. Convenient Shared Common Laundry Room.
Extras
Includes:All Elf's, Ceiling Fans,2 Fridge,2 Stove, Washing Machine,Dryer. Window Coverings,Wood Fireplace (As Is). A/C. Furnace Is Leased Approx $130 Per Month. Hwt Owned. Garage Door As Is. 2 Propane Tanks.
Property Details
Facts for 329 Durham Regional Highway 47, Uxbridge
Status
Days on Market: 23
Last Status: Sold
Sold Date: Jul 10, 2020
Closed Date: Sep 18, 2020
Expiry Date: Dec 02, 2020
Sold Price: $640,000
Unavailable Date: Jul 10, 2020
Input Date: Jun 17, 2020
Property
Status: Sale
Property Type: Detached
Style: Bungalow
Size (sq ft): 1100
Area: Uxbridge
Community: Rural Uxbridge
Availability Date: 60/90
Inside
Bedrooms: 3
Bedrooms Plus: 2
Bathrooms: 2
Kitchens: 1
Kitchens Plus: 1
Rooms: 6
Den/Family Room: Yes
Air Conditioning: Central Air
Fireplace: No
Laundry Level: Lower
Washrooms: 2
Building
Basement: Apartment
Basement 2: Sep Entrance
Heat Type: Forced Air
Heat Source: Propane
Exterior: Brick
Water Supply: Well
Special Designation: Unknown
Parking
Driveway: Pvt Double
Garage Spaces: 1
Garage Type: Attached
Covered Parking Spaces: 8
Total Parking Spaces: 9
Fees
Tax Year: 2019
Tax Legal Description: Pt Lt 17 Con 3 Uxbridge As In D240100; Uxbridge
Taxes: $5,523
Land
Cross Street: Hwy 47 & Concession
Municipality District: Uxbridge
Fronting On: South
Parcel Number: 268350042
Pool: None
Sewer: Septic
Lot Depth: 124.18 Feet
Lot Frontage: 375.45 Feet
Rooms
Room details for 329 Durham Regional Highway 47, Uxbridge
| Type | Dimensions | Description |
|---|---|---|
| Kitchen Main | 3.00 x 4.30 | Laminate, O/Looks Backyard, Window |
| Breakfast Main | 2.30 x 3.50 | W/O To Yard, Laminate, Sliding Doors |
| Family Main | 4.00 x 4.88 | Ceiling Fan, Fireplace, Open Concept |
| Br Main | 2.45 x 3.45 | Closet, Window, Laminate |
| 2nd Br Main | 3.30 x 4.00 | Closet, Window, Laminate |
| 3rd Br Main | 3.40 x 3.30 | Closet, Window, Laminate |
| Br Bsmt | - | |
| 2nd Br Bsmt | - | |
| Den Bsmt | - | |
| Laundry Bsmt | - | |
| Kitchen Bsmt | - |
| XXXXXXXX | XXX XX, XXXX |
XXXX XXX XXXX |
$XXX,XXX |
| XXX XX, XXXX |
XXXXXX XXX XXXX |
$XXX,XXX |
| XXXXXXXX XXXX | XXX XX, XXXX | $640,000 XXX XXXX |
| XXXXXXXX XXXXXX | XXX XX, XXXX | $639,000 XXX XXXX |

Barbara Reid Elementary Public School
Elementary: PublicGoodwood Public School
Elementary: PublicSummitview Public School
Elementary: PublicSt Brigid Catholic Elementary School
Elementary: CatholicQuaker Village Public School
Elementary: PublicHarry Bowes Public School
Elementary: PublicÉSC Pape-François
Secondary: CatholicBill Hogarth Secondary School
Secondary: PublicUxbridge Secondary School
Secondary: PublicStouffville District Secondary School
Secondary: PublicSt Brother André Catholic High School
Secondary: CatholicBur Oak Secondary School
Secondary: Public

