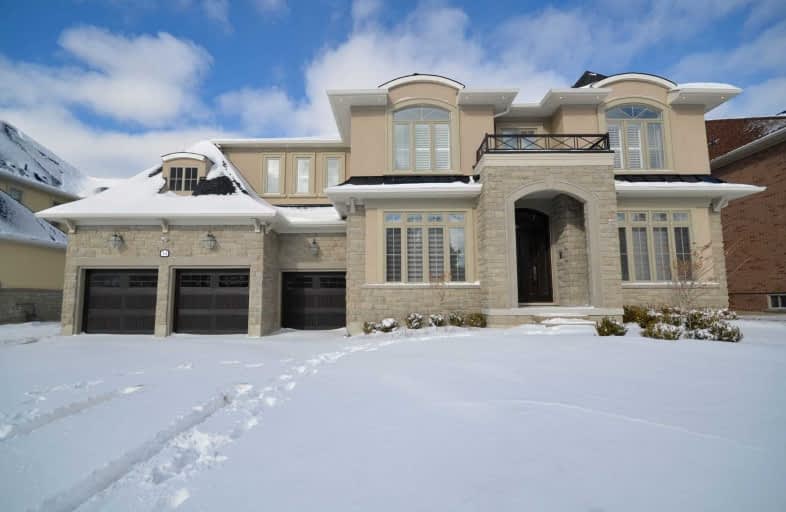
Claremont Public School
Elementary: Public
8.36 km
Goodwood Public School
Elementary: Public
3.60 km
St Joseph Catholic School
Elementary: Catholic
6.98 km
Uxbridge Public School
Elementary: Public
7.05 km
Quaker Village Public School
Elementary: Public
6.91 km
Joseph Gould Public School
Elementary: Public
7.81 km
ÉSC Pape-François
Secondary: Catholic
11.79 km
Bill Hogarth Secondary School
Secondary: Public
17.99 km
Uxbridge Secondary School
Secondary: Public
7.85 km
Stouffville District Secondary School
Secondary: Public
12.39 km
St Brother André Catholic High School
Secondary: Catholic
18.85 km
Markham District High School
Secondary: Public
19.88 km


