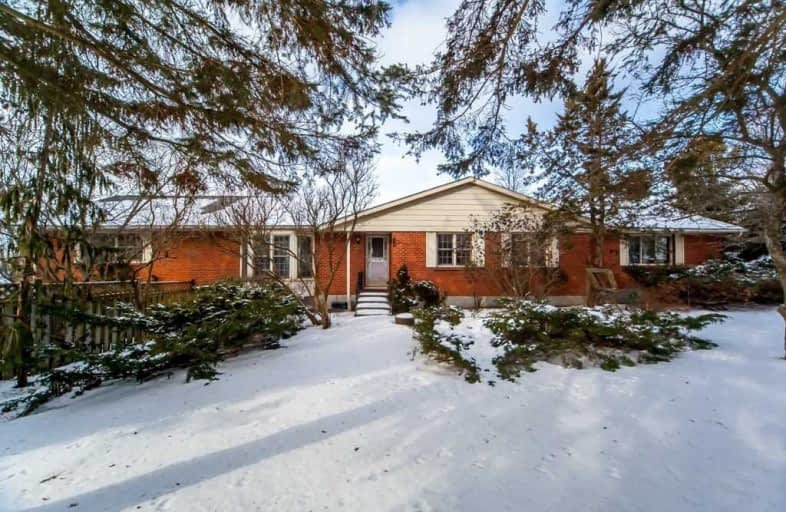Sold on Mar 06, 2020
Note: Property is not currently for sale or for rent.

-
Type: Detached
-
Style: Bungalow
-
Size: 1500 sqft
-
Lot Size: 101.61 x 193 Feet
-
Age: No Data
-
Taxes: $4,753 per year
-
Days on Site: 35 Days
-
Added: Jan 31, 2020 (1 month on market)
-
Updated:
-
Last Checked: 3 months ago
-
MLS®#: N4680663
-
Listed By: Royal lepage connect realty, brokerage
Mins From Uxbridge. 3 Bed, 3 Bath Custom Built Bungalow Provides Ample Room. Thousands Spent On The Newly Renovated Basement Boasting New Flooring, New Lighting And Fresh Paint In A Tasteful Neutral Tone . Games Room With Storage Galore Will Not Disappoint And Walks Out To The Beautifully Landscaped Garden With Mature Trees. A Fully Powered 24X16 Metal Barn. Is A Welcome Addition As Is The Screened In Gazebo. Enough Parking For 8 On Driveway
Extras
Roof 2012 ,Furnace & A/C 2009. Inc: Elfs, ,Fridge, Stove,Washer,Dryer, Cvac ,Wtr Softener, , ..Exc:Any Drapes/Hrdwre/Rods ,Microwave,Pole Light In Bdrm, Bthrm Shelf,D/S Freezer
Property Details
Facts for 35 Oxtoby Lane, Uxbridge
Status
Days on Market: 35
Last Status: Sold
Sold Date: Mar 06, 2020
Closed Date: Jun 29, 2020
Expiry Date: Jul 30, 2020
Sold Price: $685,000
Unavailable Date: Mar 06, 2020
Input Date: Jan 31, 2020
Property
Status: Sale
Property Type: Detached
Style: Bungalow
Size (sq ft): 1500
Area: Uxbridge
Community: Rural Uxbridge
Availability Date: 90-120 Days
Inside
Bedrooms: 3
Bathrooms: 3
Kitchens: 1
Rooms: 11
Den/Family Room: Yes
Air Conditioning: Central Air
Fireplace: Yes
Laundry Level: Main
Central Vacuum: Y
Washrooms: 3
Utilities
Electricity: Yes
Building
Basement: Fin W/O
Basement 2: Full
Heat Type: Forced Air
Heat Source: Propane
Exterior: Brick
Elevator: N
Water Supply: Well
Special Designation: Unknown
Other Structures: Barn
Other Structures: Garden Shed
Retirement: N
Parking
Driveway: Private
Garage Spaces: 2
Garage Type: Attached
Covered Parking Spaces: 8
Total Parking Spaces: 9.5
Fees
Tax Year: 2019
Tax Legal Description: Pcl 42-1 Sec M1158; Lt 42 Pl ***See Schedule B
Taxes: $4,753
Highlights
Feature: Fenced Yard
Feature: Hospital
Feature: Library
Feature: Park
Feature: Wooded/Treed
Land
Cross Street: Harrison Rd / Durham
Municipality District: Uxbridge
Fronting On: South
Parcel Number: 268530111
Pool: None
Sewer: Septic
Lot Depth: 193 Feet
Lot Frontage: 101.61 Feet
Lot Irregularities: Irreg. (As Per Geowha
Zoning: Residential
Additional Media
- Virtual Tour: http://tours.gtavtours.com/35-oxtoby-ln-uxbridge/
Rooms
Room details for 35 Oxtoby Lane, Uxbridge
| Type | Dimensions | Description |
|---|---|---|
| Kitchen Main | 3.59 x 2.70 | Ceramic Floor, W/O To Deck, Eat-In Kitchen |
| Family Main | 5.69 x 6.89 | Hardwood Floor, Large Window |
| Dining Main | 5.69 x 2.99 | Hardwood Floor, Large Window, West View |
| Master Main | 3.39 x 4.59 | W/I Closet, 4 Pc Ensuite, Whirlpool |
| 2nd Br Main | 2.70 x 3.49 | Broadloom, Closet |
| 3rd Br Main | 3.70 x 3.70 | Hardwood Floor, W/O To Deck, 3 Pc Ensuite |
| Laundry Main | - | |
| Utility Lower | 3.79 x 7.39 | Combined W/Workshop, Access To Garage |
| Family Lower | 5.69 x 6.89 | Laminate |
| Rec Lower | 7.69 x 6.49 | W/O To Garden, Custom Counter, Finished |
| Den Lower | 2.89 x 3.99 | Broadloom |
| XXXXXXXX | XXX XX, XXXX |
XXXX XXX XXXX |
$XXX,XXX |
| XXX XX, XXXX |
XXXXXX XXX XXXX |
$XXX,XXX | |
| XXXXXXXX | XXX XX, XXXX |
XXXXXXX XXX XXXX |
|
| XXX XX, XXXX |
XXXXXX XXX XXXX |
$XXX,XXX | |
| XXXXXXXX | XXX XX, XXXX |
XXXXXXX XXX XXXX |
|
| XXX XX, XXXX |
XXXXXX XXX XXXX |
$XXX,XXX |
| XXXXXXXX XXXX | XXX XX, XXXX | $685,000 XXX XXXX |
| XXXXXXXX XXXXXX | XXX XX, XXXX | $699,000 XXX XXXX |
| XXXXXXXX XXXXXXX | XXX XX, XXXX | XXX XXXX |
| XXXXXXXX XXXXXX | XXX XX, XXXX | $685,000 XXX XXXX |
| XXXXXXXX XXXXXXX | XXX XX, XXXX | XXX XXXX |
| XXXXXXXX XXXXXX | XXX XX, XXXX | $699,000 XXX XXXX |

St Joseph Catholic School
Elementary: CatholicScott Central Public School
Elementary: PublicSunderland Public School
Elementary: PublicUxbridge Public School
Elementary: PublicQuaker Village Public School
Elementary: PublicJoseph Gould Public School
Elementary: PublicÉSC Pape-François
Secondary: CatholicBrock High School
Secondary: PublicSutton District High School
Secondary: PublicPort Perry High School
Secondary: PublicUxbridge Secondary School
Secondary: PublicStouffville District Secondary School
Secondary: Public

