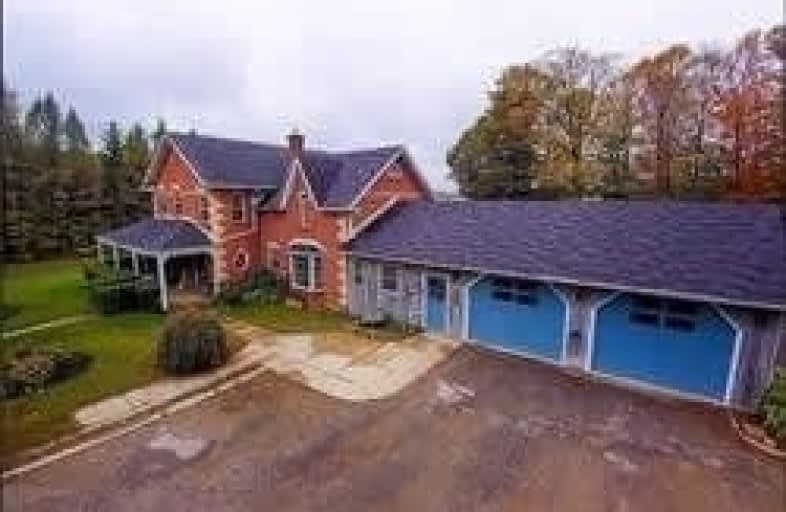Sold on May 01, 2019
Note: Property is not currently for sale or for rent.

-
Type: Farm
-
Style: 2-Storey
-
Size: 3000 sqft
-
Lot Size: 1356 x 2500 Feet
-
Age: 16-30 years
-
Taxes: $6,236 per year
-
Days on Site: 11 Days
-
Added: Sep 07, 2019 (1 week on market)
-
Updated:
-
Last Checked: 3 months ago
-
MLS®#: N4422618
-
Listed By: Re/max all-stars realty inc., brokerage
77.81 Acre Farm At Goodwood. Gorgeous Property. Incredible Hardwood Forest- Long Lane -Private Setting Splendid View. 1990 Victorian Style Residence- Attached 32'X22' Insulated Garage Plus Complimenting Brick 1800 Sq Ft 5 Bay Garage/Workshop With 3 Piece Washroom And Propane Furnace. Horse Barn With 15 Box Stalls Plus Hay Storage.5 Paddocks. Pond.Separate Drive To Barn.Natural Gas At Street! Easy Access To 407/404 ! Conservation W Riding Trails Across Road
Extras
400 Amp Service- Panel Set Up For Generator,Natural Gas At Street, Elf, Auto Gar Dr Opener, All Appliances, Pool Equipment, Water Softener, Generator, Stainless Steel Lined Chimneys, Hwh (R), A/C New 2016, Findlay Oval Cookstove Negotiable
Property Details
Facts for 3650 Concession Road 4, Uxbridge
Status
Days on Market: 11
Last Status: Sold
Sold Date: May 01, 2019
Closed Date: Sep 03, 2019
Expiry Date: Oct 19, 2019
Sold Price: $1,700,000
Unavailable Date: May 01, 2019
Input Date: Apr 20, 2019
Prior LSC: Sold
Property
Status: Sale
Property Type: Farm
Style: 2-Storey
Size (sq ft): 3000
Age: 16-30
Area: Uxbridge
Community: Rural Uxbridge
Availability Date: 90 Days/Tba
Inside
Bedrooms: 4
Bathrooms: 4
Kitchens: 1
Rooms: 10
Den/Family Room: Yes
Air Conditioning: Central Air
Fireplace: Yes
Laundry Level: Main
Central Vacuum: Y
Washrooms: 4
Utilities
Electricity: Yes
Gas: Available
Cable: No
Telephone: Yes
Building
Basement: Part Bsmt
Basement 2: Part Fin
Heat Type: Forced Air
Heat Source: Electric
Exterior: Brick
Elevator: N
UFFI: No
Water Supply Type: Drilled Well
Water Supply: Well
Special Designation: Unknown
Other Structures: Barn
Other Structures: Workshop
Retirement: N
Parking
Driveway: Pvt Double
Garage Spaces: 12
Garage Type: Attached
Covered Parking Spaces: 15
Total Parking Spaces: 25
Fees
Tax Year: 2018
Tax Legal Description: Part Lot 14 Concession 3 As In D517819
Taxes: $6,236
Highlights
Feature: Clear View
Feature: Grnbelt/Conserv
Feature: Hospital
Feature: Rolling
Feature: Wooded/Treed
Land
Cross Street: Goodwood Rd & Hwy 47
Municipality District: Uxbridge
Fronting On: West
Parcel Number: 268270040
Pool: Inground
Sewer: Septic
Lot Depth: 2500 Feet
Lot Frontage: 1356 Feet
Lot Irregularities: 77.81 Acres
Acres: 50-99.99
Zoning: Ru
Farm: Horse
Waterfront: None
Additional Media
- Virtual Tour: https://www.lionizetours.com/3650concession4
Rooms
Room details for 3650 Concession Road 4, Uxbridge
| Type | Dimensions | Description |
|---|---|---|
| Living Ground | 3.70 x 5.30 | South View, Fireplace, Hardwood Floor |
| Dining Ground | 4.00 x 4.30 | Separate Rm, French Doors, Hardwood Floor |
| Family Ground | 3.80 x 4.70 | Sunken Room, Fireplace, Hardwood Floor |
| Laundry Ground | 2.00 x 3.90 | B/I Shelves, O/Looks Pool |
| Master Upper | 3.40 x 7.90 | 4 Pc Ensuite, South View, Wood Floor |
| 2nd Br Upper | 3.90 x 5.30 | Wood Floor |
| 3rd Br Upper | 4.00 x 4.20 | W/I Closet |
| 4th Br Upper | 2.00 x 4.00 | Wood Floor |
| XXXXXXXX | XXX XX, XXXX |
XXXX XXX XXXX |
$X,XXX,XXX |
| XXX XX, XXXX |
XXXXXX XXX XXXX |
$X,XXX,XXX | |
| XXXXXXXX | XXX XX, XXXX |
XXXXXXX XXX XXXX |
|
| XXX XX, XXXX |
XXXXXX XXX XXXX |
$X,XXX,XXX | |
| XXXXXXXX | XXX XX, XXXX |
XXXXXXXX XXX XXXX |
|
| XXX XX, XXXX |
XXXXXX XXX XXXX |
$X,XXX,XXX | |
| XXXXXXXX | XXX XX, XXXX |
XXXXXXX XXX XXXX |
|
| XXX XX, XXXX |
XXXXXX XXX XXXX |
$X,XXX,XXX |
| XXXXXXXX XXXX | XXX XX, XXXX | $1,700,000 XXX XXXX |
| XXXXXXXX XXXXXX | XXX XX, XXXX | $1,749,000 XXX XXXX |
| XXXXXXXX XXXXXXX | XXX XX, XXXX | XXX XXXX |
| XXXXXXXX XXXXXX | XXX XX, XXXX | $1,949,900 XXX XXXX |
| XXXXXXXX XXXXXXXX | XXX XX, XXXX | XXX XXXX |
| XXXXXXXX XXXXXX | XXX XX, XXXX | $2,099,000 XXX XXXX |
| XXXXXXXX XXXXXXX | XXX XX, XXXX | XXX XXXX |
| XXXXXXXX XXXXXX | XXX XX, XXXX | $2,250,000 XXX XXXX |

Barbara Reid Elementary Public School
Elementary: PublicClaremont Public School
Elementary: PublicGoodwood Public School
Elementary: PublicSt Joseph Catholic School
Elementary: CatholicUxbridge Public School
Elementary: PublicQuaker Village Public School
Elementary: PublicÉSC Pape-François
Secondary: CatholicBill Hogarth Secondary School
Secondary: PublicUxbridge Secondary School
Secondary: PublicStouffville District Secondary School
Secondary: PublicSt Brother André Catholic High School
Secondary: CatholicMarkham District High School
Secondary: Public

