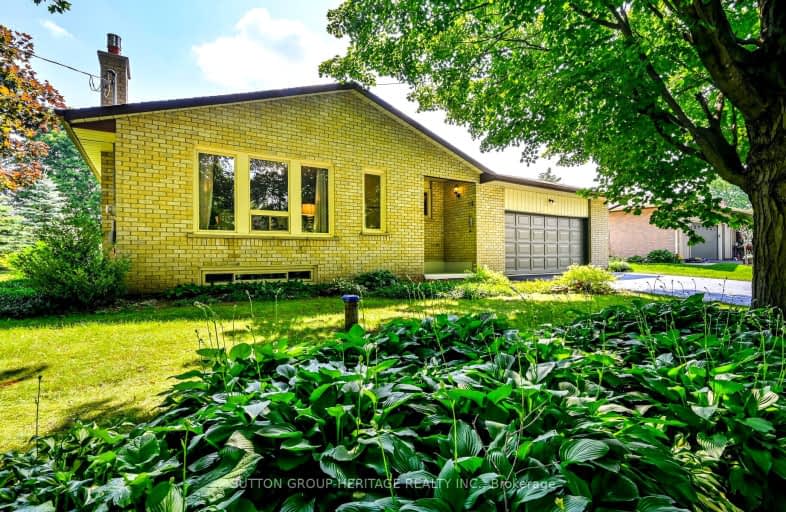
Car-Dependent
- Almost all errands require a car.
Somewhat Bikeable
- Almost all errands require a car.

Barbara Reid Elementary Public School
Elementary: PublicGoodwood Public School
Elementary: PublicSummitview Public School
Elementary: PublicSt Brigid Catholic Elementary School
Elementary: CatholicWendat Village Public School
Elementary: PublicHarry Bowes Public School
Elementary: PublicÉSC Pape-François
Secondary: CatholicBill Hogarth Secondary School
Secondary: PublicUxbridge Secondary School
Secondary: PublicStouffville District Secondary School
Secondary: PublicSt Brother André Catholic High School
Secondary: CatholicBur Oak Secondary School
Secondary: Public-
Corner House On Main
6403 Main Street, Stouffville, ON L4A 1G4 7.83km -
Mulligan’s On Main
6298 Main Street, Strouffville, ON L4A 1G7 7.94km -
Earl of Whitchurch
6204 Main Street, Stouffville, ON L4A 2S5 8.14km
-
Palgong Tea
6362 Main Street, Stouffville, ON L4A 1G9 7.8km -
For the Love of Jo
6308 Main Street, Stouffville, ON L4A 1G8 7.91km -
Main Street Bakehouse
6236 Main Street, Whitchurch-Stouffville, ON L4A 2S4 8.09km
-
Anytime Fitness
12287 10th Line Rd, Stouffville, ON L4A6B6 6.97km -
GoodLife Fitness
5775 Main Street, Whitchurch-Stouffville, ON L4A 4R2 9.3km -
Sheffield Judo Club
118 Sandiford Drive, Unit 3, Stouffville, ON L4A 7X5 9.84km
-
Shoppers Drug Mart
12277 Tenth Line, Whitchurch-Stouffville, ON L4A 7W6 6.98km -
Stouffville IDA Pharmacy
6212 Main Street, Whitchurch-Stouffville, ON L4A 2S5 8.11km -
Zehrs
323 Toronto Street S, Uxbridge, ON L9P 1N2 7.98km
-
Annina's Bakeshop and Catering
300 Durham Highway 47, Goodwood, ON L0C 1A0 0.59km -
Coppins Corners Diner
4029 Brock Road, Uxbridge, ON L9P 1R4 4.03km -
Burger St
2460 Brock Road, Unit 4, Pickering, ON L1Y 1A2 20.04km
-
East End Corners
12277 Main Street, Whitchurch-Stouffville, ON L4A 0Y1 6.96km -
Shoppers Drug Mart
12277 Tenth Line, Whitchurch-Stouffville, ON L4A 7W6 6.98km -
Chic Thrills
6316 Main Street, Stouffville, ON L4A 1G8 7.9km
-
Bulk Barn
1070 Hoover Park Drive, Stouffville, ON L4A 0K2 7.76km -
Zehrs
323 Toronto Street S, Uxbridge, ON L9P 1N2 7.98km -
Longo's
5773 Main Street, Whitchurch-Stouffville, ON L4A 2T1 9.09km
-
LCBO
5710 Main Street, Whitchurch-Stouffville, ON L4A 8A9 9.07km -
LCBO
9720 Markham Road, Markham, ON L6E 0H8 15.61km -
LCBO
219 Markham Road, Markham, ON L3P 1Y5 17.52km
-
Stouffville Nissan
95 Auto Mall Blvd, Stouffville, ON L4A 0W7 7.72km -
Canadian Tire Gas+ - Uxbridge
327 Toronto Street S, Uxbridge, ON L9P 1N4 7.98km -
Ultramar
5267 Aurora Road, Whitchurch-Stouffville, ON L4A 7X4 8.14km
-
Roxy Theatres
46 Brock Street W, Uxbridge, ON L9P 1P3 10.22km -
Cineplex Odeon Aurora
15460 Bayview Avenue, Aurora, ON L4G 7J1 20.47km -
Stardust
893 Mount Albert Road, East Gwillimbury, ON L0G 1V0 22.77km
-
Whitchurch-Stouffville Public Library
2 Park Drive, Stouffville, ON L4A 4K1 8.21km -
Pickering Public Library
Claremont Branch, 4941 Old Brock Road, Pickering, ON L1Y 1A6 8.61km -
York Region Tutoring
7725 Birchmount Road, Unit 44, Markham, ON L6G 1A8 23.57km
-
Markham Stouffville Hospital
381 Church Street, Markham, ON L3P 7P3 16.78km -
VCA Canada 404 Veterinary Emergency and Referral Hospital
510 Harry Walker Parkway S, Newmarket, ON L3Y 0B3 18.44km -
Southlake Regional Health Centre
596 Davis Drive, Newmarket, ON L3Y 2P9 20.87km
-
Sunnyridge Park
Stouffville ON 7.75km -
Madori Park
Millard St, Stouffville ON 8.88km -
Bruce's Mill Conservation Area
3291 Stouffville Rd, Stouffville ON L4A 3W9 15.57km
-
TD Bank Financial Group
5887 Main St, Stouffville ON L4A 1N2 8.95km -
TD Bank Financial Group
9870 Hwy 48 (Major Mackenzie Dr), Markham ON L6E 0H7 15.22km -
TD Canada Trust ATM
9225 9th Line, Markham ON L6B 1A8 15.52km

