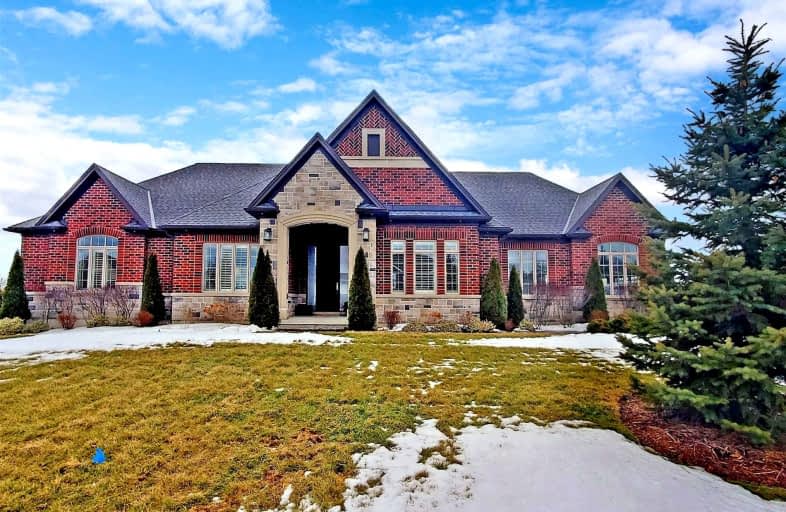
Black River Public School
Elementary: PublicSutton Public School
Elementary: PublicScott Central Public School
Elementary: PublicMorning Glory Public School
Elementary: PublicMount Albert Public School
Elementary: PublicRobert Munsch Public School
Elementary: PublicOur Lady of the Lake Catholic College High School
Secondary: CatholicSutton District High School
Secondary: PublicSacred Heart Catholic High School
Secondary: CatholicKeswick High School
Secondary: PublicUxbridge Secondary School
Secondary: PublicHuron Heights Secondary School
Secondary: Public- 3 bath
- 3 bed
- 1500 sqft
12866 Durham Regional Road 39, Uxbridge, Ontario • L0E 1T0 • Rural Uxbridge





