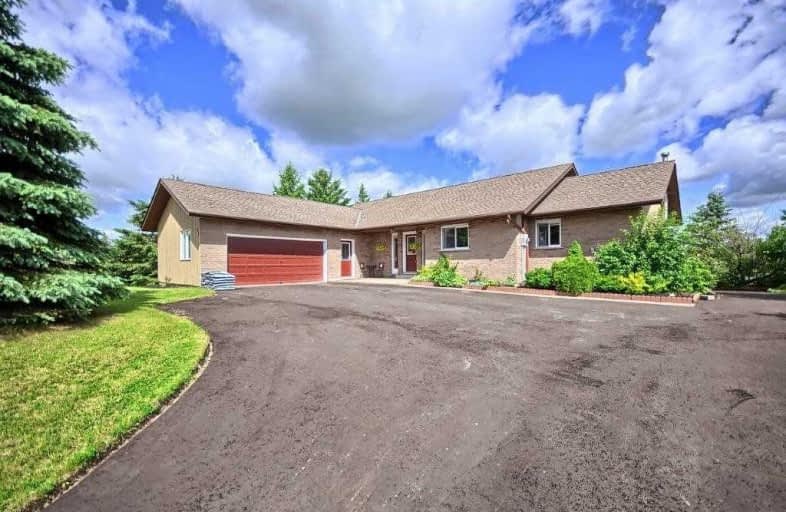Sold on Jul 05, 2019
Note: Property is not currently for sale or for rent.

-
Type: Detached
-
Style: Bungalow
-
Lot Size: 125.4 x 302.5 Feet
-
Age: No Data
-
Taxes: $5,102 per year
-
Days on Site: 9 Days
-
Added: Sep 07, 2019 (1 week on market)
-
Updated:
-
Last Checked: 1 hour ago
-
MLS®#: N4498665
-
Listed By: Main street realty ltd., brokerage
Welcome Home To This Spacious Open-Concept Bungalow On A Huge Lot With Stunning View! Quiet Cul De Sac Location Just 10 Minutes From Uxbridge! Many Recent Upgrades Incl Brand New Paved Driveway! Completely Separate One Bdrm Suite In Bsmt With 2 Separate Entrances For Possible Additional Income! Separate Rec Room With W/O To Yard!This Property Has 3 + 1 Bedrooms & 5 Washrooms! Very Large Kitchen/Dining Room Combo & Above-Ground Pool For Quality Entertaining!
Extras
Incl: All Elf's, All W/Cov; Fridge, Stove, Washer, Dryer, Dishwasher, 1 Gdo, Cvac (No Equipment), Hwt (O), Wtr Sof (O), Wtr Purif Sys (O); Above Ground Pool & All Available Equipment & Pool Cover. Not Incl: Chest Freezer In Kitchen
Property Details
Facts for 40 Avonlea Road, Uxbridge
Status
Days on Market: 9
Last Status: Sold
Sold Date: Jul 05, 2019
Closed Date: Aug 19, 2019
Expiry Date: Sep 30, 2019
Sold Price: $702,000
Unavailable Date: Jul 05, 2019
Input Date: Jun 26, 2019
Property
Status: Sale
Property Type: Detached
Style: Bungalow
Area: Uxbridge
Community: Rural Uxbridge
Availability Date: 30-60 Tba
Inside
Bedrooms: 3
Bedrooms Plus: 1
Bathrooms: 5
Kitchens: 1
Kitchens Plus: 1
Rooms: 6
Den/Family Room: No
Air Conditioning: Central Air
Fireplace: No
Central Vacuum: Y
Washrooms: 5
Utilities
Electricity: Yes
Telephone: Yes
Building
Basement: Fin W/O
Basement 2: Sep Entrance
Heat Type: Forced Air
Heat Source: Oil
Exterior: Brick
Exterior: Wood
Water Supply: Well
Special Designation: Unknown
Parking
Driveway: Private
Garage Spaces: 2
Garage Type: Attached
Covered Parking Spaces: 8
Total Parking Spaces: 10
Fees
Tax Year: 2019
Tax Legal Description: Plan 40M1756 Lot 2
Taxes: $5,102
Land
Cross Street: Harrison Rd & Durham
Municipality District: Uxbridge
Fronting On: North
Parcel Number: 268530124
Pool: Abv Grnd
Sewer: Septic
Lot Depth: 302.5 Feet
Lot Frontage: 125.4 Feet
Lot Irregularities: Irregular As Per 1994
Acres: .50-1.99
Zoning: Residential
Additional Media
- Virtual Tour: https://tours.panapix.com/idx/473287
Rooms
Room details for 40 Avonlea Road, Uxbridge
| Type | Dimensions | Description |
|---|---|---|
| Living Main | 5.20 x 4.30 | Broadloom, W/O To Deck, O/Looks Pool |
| Dining Main | 4.20 x 4.40 | Hardwood Floor, Combined W/Kitchen, North View |
| Kitchen Main | 5.10 x 4.40 | Hardwood Floor, Breakfast Bar, Combined W/Dining |
| Master Main | 4.00 x 4.90 | Laminate, W/I Closet, 3 Pc Ensuite |
| 2nd Br Main | 3.80 x 2.60 | Laminate, Double Closet |
| 3rd Br Main | 3.60 x 3.40 | Laminate, Double Closet |
| Rec Lower | 4.20 x 7.00 | Broadloom, W/O To Yard, Wet Bar |
| 4th Br Lower | 3.60 x 5.20 | Broadloom |
| Kitchen Lower | 3.50 x 4.30 | Eat-In Kitchen, Laminate |
| Living Lower | 4.50 x 3.60 | Broadloom, W/O To Patio |
| XXXXXXXX | XXX XX, XXXX |
XXXX XXX XXXX |
$XXX,XXX |
| XXX XX, XXXX |
XXXXXX XXX XXXX |
$XXX,XXX |
| XXXXXXXX XXXX | XXX XX, XXXX | $702,000 XXX XXXX |
| XXXXXXXX XXXXXX | XXX XX, XXXX | $709,000 XXX XXXX |

St Joseph Catholic School
Elementary: CatholicScott Central Public School
Elementary: PublicSunderland Public School
Elementary: PublicUxbridge Public School
Elementary: PublicQuaker Village Public School
Elementary: PublicJoseph Gould Public School
Elementary: PublicÉSC Pape-François
Secondary: CatholicBrock High School
Secondary: PublicSutton District High School
Secondary: PublicPort Perry High School
Secondary: PublicUxbridge Secondary School
Secondary: PublicStouffville District Secondary School
Secondary: Public- 2 bath
- 3 bed
- 1100 sqft
13 Cooks Drive, Uxbridge, Ontario • L0C 1C0 • Rural Uxbridge



