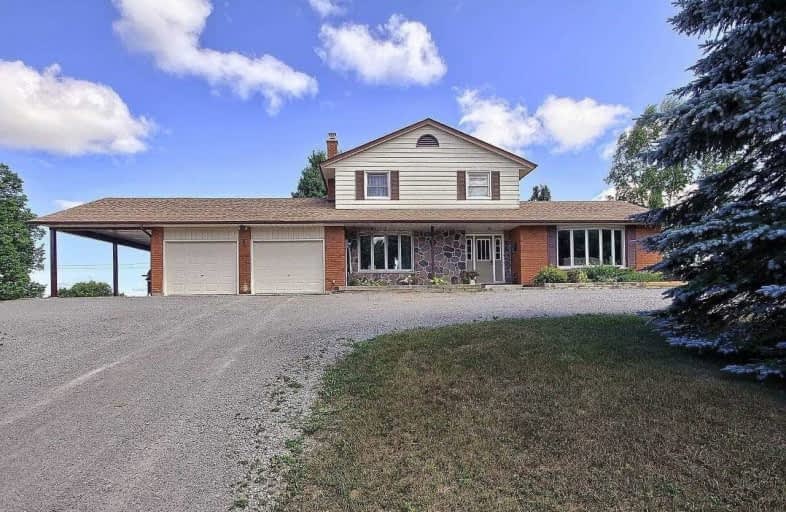Sold on Aug 07, 2020
Note: Property is not currently for sale or for rent.

-
Type: Detached
-
Style: 2-Storey
-
Lot Size: 200.08 x 218.09 Feet
-
Age: 31-50 years
-
Taxes: $4,816 per year
-
Days on Site: 23 Days
-
Added: Jul 15, 2020 (3 weeks on market)
-
Updated:
-
Last Checked: 3 months ago
-
MLS®#: N4830890
-
Listed By: Main street realty ltd., brokerage
Hilltop 3 Bedroom Family Home Situated On A Country 1 Acre Lot Just 2Km East Of Lakeridge Rd. Views You Have Been Searching For. Panoramic West Views For Miles. Attached 2 Car, Insulated And Heated Attached Garage Plus An Attached Carport. Fully Fenced With White No Maintenance Vinyl Fencing. Inside You Will Be Impressed With Modern Kitchen With Centre Island And Granite Counters And A Stone Propane Gas Fireplace In Living Room & Hardwood Flooring Throughout.
Extras
2nd Level Main Bath Update With Jacuzzi Tub, Walk-In Shower & Modern Vanity.New Roof 2019, Update 3Pc Bath On Main Level; 2 Windows In Upstairs Bdrms,Dining Window & Garage Door Trim To 2B Replaced Before Closing
Property Details
Facts for 405 Durham Regional Highway 47, Uxbridge
Status
Days on Market: 23
Last Status: Sold
Sold Date: Aug 07, 2020
Closed Date: Sep 21, 2020
Expiry Date: Oct 15, 2020
Sold Price: $915,000
Unavailable Date: Aug 07, 2020
Input Date: Jul 15, 2020
Property
Status: Sale
Property Type: Detached
Style: 2-Storey
Age: 31-50
Area: Uxbridge
Community: Rural Uxbridge
Availability Date: 60/90 Days Tba
Inside
Bedrooms: 3
Bathrooms: 2
Kitchens: 1
Rooms: 6
Den/Family Room: No
Air Conditioning: Central Air
Fireplace: Yes
Laundry Level: Lower
Central Vacuum: Y
Washrooms: 2
Utilities
Electricity: Yes
Cable: No
Telephone: Yes
Building
Basement: Full
Basement 2: Unfinished
Heat Type: Forced Air
Heat Source: Oil
Exterior: Brick
Exterior: Stone
UFFI: No
Water Supply Type: Drilled Well
Water Supply: Well
Special Designation: Unknown
Parking
Driveway: Private
Garage Spaces: 2
Garage Type: Attached
Covered Parking Spaces: 8
Total Parking Spaces: 10
Fees
Tax Year: 2020
Tax Legal Description: Pt Lt 5 Con. 10, Reach, Pt 1, 40R5375 Scugog
Taxes: $4,816
Highlights
Feature: Clear View
Feature: Fenced Yard
Feature: Golf
Feature: Hospital
Feature: School Bus Route
Land
Cross Street: 2 Km East Of Lakerid
Municipality District: Uxbridge
Fronting On: North
Parcel Number: 268170052
Pool: None
Sewer: Septic
Lot Depth: 218.09 Feet
Lot Frontage: 200.08 Feet
Zoning: Ru
Additional Media
- Virtual Tour: https://tours.panapix.com/idx/315665
Rooms
Room details for 405 Durham Regional Highway 47, Uxbridge
| Type | Dimensions | Description |
|---|---|---|
| Kitchen Ground | 3.65 x 5.05 | Hardwood Floor, Centre Island, Granite Counter |
| Dining Ground | 2.93 x 5.01 | Hardwood Floor, W/O To Yard, Crown Moulding |
| Living Ground | 5.30 x 5.52 | Hardwood Floor, Stone Fireplace, Gas Fireplace |
| Master 2nd | 3.50 x 4.39 | Hardwood Floor, Double Closet, Ceiling Fan |
| 2nd Br 2nd | 3.65 x 3.96 | Hardwood Floor, Closet, Ceiling Fan |
| 3rd Br 2nd | 2.80 x 4.02 | Hardwood Floor, Double Closet, Ceiling Fan |
| XXXXXXXX | XXX XX, XXXX |
XXXX XXX XXXX |
$XXX,XXX |
| XXX XX, XXXX |
XXXXXX XXX XXXX |
$XXX,XXX |
| XXXXXXXX XXXX | XXX XX, XXXX | $915,000 XXX XXXX |
| XXXXXXXX XXXXXX | XXX XX, XXXX | $924,900 XXX XXXX |

Good Shepherd Catholic School
Elementary: CatholicGreenbank Public School
Elementary: PublicSt Joseph Catholic School
Elementary: CatholicUxbridge Public School
Elementary: PublicQuaker Village Public School
Elementary: PublicJoseph Gould Public School
Elementary: PublicÉSC Saint-Charles-Garnier
Secondary: CatholicBrock High School
Secondary: PublicBrooklin High School
Secondary: PublicPort Perry High School
Secondary: PublicUxbridge Secondary School
Secondary: PublicSinclair Secondary School
Secondary: Public

