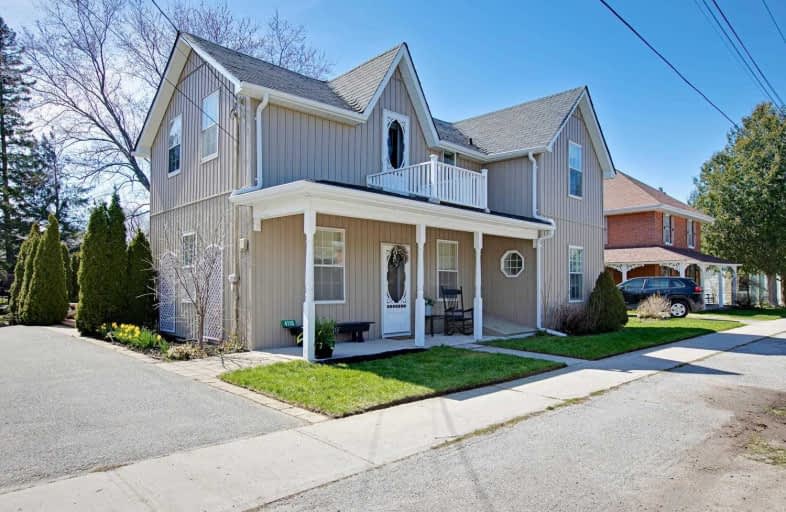Sold on Jul 24, 2019
Note: Property is not currently for sale or for rent.

-
Type: Detached
-
Style: 2-Storey
-
Size: 1500 sqft
-
Lot Size: 73.9 x 147.8 Feet
-
Age: 100+ years
-
Taxes: $4,498 per year
-
Days on Site: 22 Days
-
Added: Sep 07, 2019 (3 weeks on market)
-
Updated:
-
Last Checked: 3 months ago
-
MLS®#: N4503347
-
Listed By: Keller williams realty centres, brokerage
Country Living, Close To The City. Charming Century Home With Many Upgrades, Including 100Amp Wiring W/Breakers, B/I Dishwasher, S/S Fridge, Gas Stove, Main Floor Washer/Dryer. Gas Stove In Family Room, Walk Out To Stone Patio, Beautiful Gardens & Mature Trees. Inground Sprinklers In This Backyard Oasis As Well. Insulated 24X26 Garage W/Storage Loft. Pine Plank Flooring Adds To The Cozy Feel Of This Family Home. Don't Miss This One!
Extras
S/S Fridge, B/I Dishwasher, Gas Stove, Washer & Dryer, Gas Stove (Fireplace) In Fam. Room, All Window Coverings, All Elfs, C/Vac W/Attach (As Is). Hot Water Tank Is Owned. Easy Commute Via 404, 407, Or Stouffville Go.
Property Details
Facts for 4110 Front Street, Uxbridge
Status
Days on Market: 22
Last Status: Sold
Sold Date: Jul 24, 2019
Closed Date: Sep 09, 2019
Expiry Date: Aug 31, 2019
Sold Price: $597,500
Unavailable Date: Jul 24, 2019
Input Date: Jul 02, 2019
Prior LSC: Sold
Property
Status: Sale
Property Type: Detached
Style: 2-Storey
Size (sq ft): 1500
Age: 100+
Area: Uxbridge
Community: Rural Uxbridge
Availability Date: 30/60
Inside
Bedrooms: 3
Bathrooms: 2
Kitchens: 1
Rooms: 9
Den/Family Room: Yes
Air Conditioning: Central Air
Fireplace: Yes
Laundry Level: Main
Central Vacuum: Y
Washrooms: 2
Utilities
Electricity: Yes
Gas: Yes
Cable: Yes
Telephone: Yes
Building
Basement: Crawl Space
Heat Type: Forced Air
Heat Source: Gas
Exterior: Vinyl Siding
UFFI: Removed
Water Supply Type: Dug Well
Water Supply: Well
Special Designation: Unknown
Parking
Driveway: Pvt Double
Garage Spaces: 2
Garage Type: Detached
Covered Parking Spaces: 4
Total Parking Spaces: 6
Fees
Tax Year: 2018
Tax Legal Description: Part Lot 16, Conc 2 Uxbridge
Taxes: $4,498
Highlights
Feature: Public Trans
Feature: Rec Centre
Land
Cross Street: Hwy 47 / Durham 21
Municipality District: Uxbridge
Fronting On: West
Pool: None
Sewer: Septic
Lot Depth: 147.8 Feet
Lot Frontage: 73.9 Feet
Acres: < .50
Zoning: Residential
Additional Media
- Virtual Tour: https://tour.360realtours.ca/public/vtour/display/1301925?idx=1#!/
Rooms
Room details for 4110 Front Street, Uxbridge
| Type | Dimensions | Description |
|---|---|---|
| Kitchen Ground | 4.19 x 3.86 | Wood Floor |
| Dining Ground | 2.74 x 4.22 | Broadloom |
| Living Ground | 3.45 x 7.01 | Broadloom |
| Family Ground | 4.88 x 5.23 | Wood Floor, Gas Fireplace, W/O To Yard |
| Laundry Ground | 2.44 x 3.89 | Wood Floor |
| Master 2nd | 3.51 x 4.42 | Broadloom, His/Hers Closets, East View |
| Nursery 2nd | 2.19 x 2.82 | Broadloom, Double Closet |
| 3rd Br 2nd | 3.00 x 4.27 | W/O To Balcony, Broadloom |
| 4th Br 2nd | 1.83 x 3.05 | Hardwood Floor |
| XXXXXXXX | XXX XX, XXXX |
XXXX XXX XXXX |
$XXX,XXX |
| XXX XX, XXXX |
XXXXXX XXX XXXX |
$XXX,XXX | |
| XXXXXXXX | XXX XX, XXXX |
XXXXXXX XXX XXXX |
|
| XXX XX, XXXX |
XXXXXX XXX XXXX |
$XXX,XXX | |
| XXXXXXXX | XXX XX, XXXX |
XXXXXXX XXX XXXX |
|
| XXX XX, XXXX |
XXXXXX XXX XXXX |
$XXX,XXX | |
| XXXXXXXX | XXX XX, XXXX |
XXXXXXX XXX XXXX |
|
| XXX XX, XXXX |
XXXXXX XXX XXXX |
$XXX,XXX | |
| XXXXXXXX | XXX XX, XXXX |
XXXXXXX XXX XXXX |
|
| XXX XX, XXXX |
XXXXXX XXX XXXX |
$XXX,XXX |
| XXXXXXXX XXXX | XXX XX, XXXX | $597,500 XXX XXXX |
| XXXXXXXX XXXXXX | XXX XX, XXXX | $599,900 XXX XXXX |
| XXXXXXXX XXXXXXX | XXX XX, XXXX | XXX XXXX |
| XXXXXXXX XXXXXX | XXX XX, XXXX | $649,900 XXX XXXX |
| XXXXXXXX XXXXXXX | XXX XX, XXXX | XXX XXXX |
| XXXXXXXX XXXXXX | XXX XX, XXXX | $669,900 XXX XXXX |
| XXXXXXXX XXXXXXX | XXX XX, XXXX | XXX XXXX |
| XXXXXXXX XXXXXX | XXX XX, XXXX | $699,900 XXX XXXX |
| XXXXXXXX XXXXXXX | XXX XX, XXXX | XXX XXXX |
| XXXXXXXX XXXXXX | XXX XX, XXXX | $729,999 XXX XXXX |

Barbara Reid Elementary Public School
Elementary: PublicGoodwood Public School
Elementary: PublicSummitview Public School
Elementary: PublicSt Brigid Catholic Elementary School
Elementary: CatholicWendat Village Public School
Elementary: PublicHarry Bowes Public School
Elementary: PublicÉSC Pape-François
Secondary: CatholicBill Hogarth Secondary School
Secondary: PublicUxbridge Secondary School
Secondary: PublicStouffville District Secondary School
Secondary: PublicSt Brother André Catholic High School
Secondary: CatholicBur Oak Secondary School
Secondary: Public

