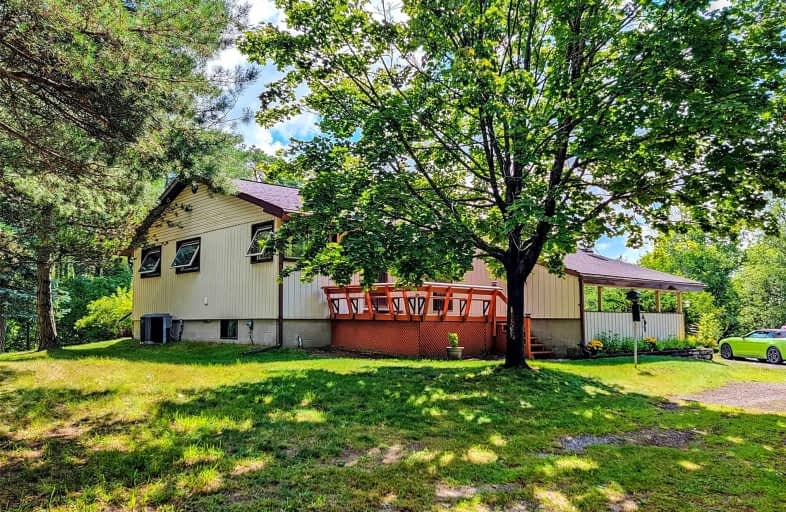Sold on Aug 29, 2022
Note: Property is not currently for sale or for rent.

-
Type: Detached
-
Style: Bungalow
-
Lot Size: 336.93 x 1348.1 Feet
-
Age: No Data
-
Taxes: $7,131 per year
-
Days on Site: 4 Days
-
Added: Aug 25, 2022 (4 days on market)
-
Updated:
-
Last Checked: 3 months ago
-
MLS®#: N5743059
-
Listed By: Re/max rouge river realty ltd., brokerage
Truly A Rare Find. Splendid Country Living Surrounded By Nature's Beauty On A 10 Acre Estate Property. Superb Location For Commuting & Shopping. Only 10 Mins To Stouffville Go Station Or Downtown Uxbridge & 16 Mins To Hwy 404. Enjoy Walking Trails Throughout The Property Which Also Backs Onto The Durham Forest Conservation Trail System. Very Solid 3 Bdrm Custom Bungalow With A Full Large Basement. Check Out The Property Overhead Drone Video & Virtual Tour.
Extras
Includes 2Dr Fridge, Electric Stove, Washer & Dryer, Fridge & Freezer In Basement, All Existing Light Fixtures, Ceiling Fans & Window Coverings, Garden Tractor, Pool & All Pool Equipment, Water Softener System.
Property Details
Facts for 413 Regional Road 21 Road, Uxbridge
Status
Days on Market: 4
Last Status: Sold
Sold Date: Aug 29, 2022
Closed Date: Nov 01, 2022
Expiry Date: Jan 31, 2023
Sold Price: $1,350,000
Unavailable Date: Aug 29, 2022
Input Date: Aug 25, 2022
Prior LSC: Listing with no contract changes
Property
Status: Sale
Property Type: Detached
Style: Bungalow
Area: Uxbridge
Community: Uxbridge
Availability Date: 30/60 Tba
Inside
Bedrooms: 3
Bathrooms: 2
Kitchens: 1
Rooms: 8
Den/Family Room: Yes
Air Conditioning: Central Air
Fireplace: Yes
Laundry Level: Main
Washrooms: 2
Utilities
Electricity: Yes
Building
Basement: Full
Basement 2: Sep Entrance
Heat Type: Forced Air
Heat Source: Propane
Exterior: Vinyl Siding
Water Supply Type: Drilled Well
Water Supply: Well
Special Designation: Unknown
Other Structures: Garden Shed
Parking
Driveway: Private
Garage Type: Carport
Covered Parking Spaces: 12
Total Parking Spaces: 12
Fees
Tax Year: 2022
Tax Legal Description: Pt Lt 15, Con 4 Uxbridge As In Co214682 ; Uxbridge
Taxes: $7,131
Highlights
Feature: Grnbelt/Cons
Feature: Hospital
Feature: Place Of Worship
Feature: School
Feature: School Bus Route
Feature: Wooded/Treed
Land
Cross Street: Goodwood Rd & Brock
Municipality District: Uxbridge
Fronting On: South
Parcel Number: 268260070
Pool: Inground
Sewer: Septic
Lot Depth: 1348.1 Feet
Lot Frontage: 336.93 Feet
Lot Irregularities: 10.00 Acres
Acres: 10-24.99
Additional Media
- Virtual Tour: https://www.winsold.com/tour/182155
Rooms
Room details for 413 Regional Road 21 Road, Uxbridge
| Type | Dimensions | Description |
|---|---|---|
| Family Main | 3.54 x 7.40 | Fireplace, Vaulted Ceiling, O/Looks Pool |
| Kitchen Main | 3.59 x 5.28 | Large Window, Eat-In Kitchen, W/O To Deck |
| Den Main | 2.35 x 2.94 | W/O To Sunroom, Double Closet |
| Sunroom Main | 2.89 x 6.25 | O/Looks Pool |
| Prim Bdrm Main | 2.94 x 4.61 | Large Window |
| 2nd Br Main | 2.92 x 4.02 | Double Closet |
| 3rd Br Main | 2.86 x 2.87 | Double Closet |
| Laundry Main | 2.11 x 2.91 | Large Window, Laundry Sink |
| XXXXXXXX | XXX XX, XXXX |
XXXX XXX XXXX |
$X,XXX,XXX |
| XXX XX, XXXX |
XXXXXX XXX XXXX |
$X,XXX,XXX |
| XXXXXXXX XXXX | XXX XX, XXXX | $1,350,000 XXX XXXX |
| XXXXXXXX XXXXXX | XXX XX, XXXX | $1,299,000 XXX XXXX |

Claremont Public School
Elementary: PublicGoodwood Public School
Elementary: PublicSt Joseph Catholic School
Elementary: CatholicUxbridge Public School
Elementary: PublicQuaker Village Public School
Elementary: PublicJoseph Gould Public School
Elementary: PublicÉSC Pape-François
Secondary: CatholicBill Hogarth Secondary School
Secondary: PublicUxbridge Secondary School
Secondary: PublicStouffville District Secondary School
Secondary: PublicSt Brother André Catholic High School
Secondary: CatholicMarkham District High School
Secondary: Public

