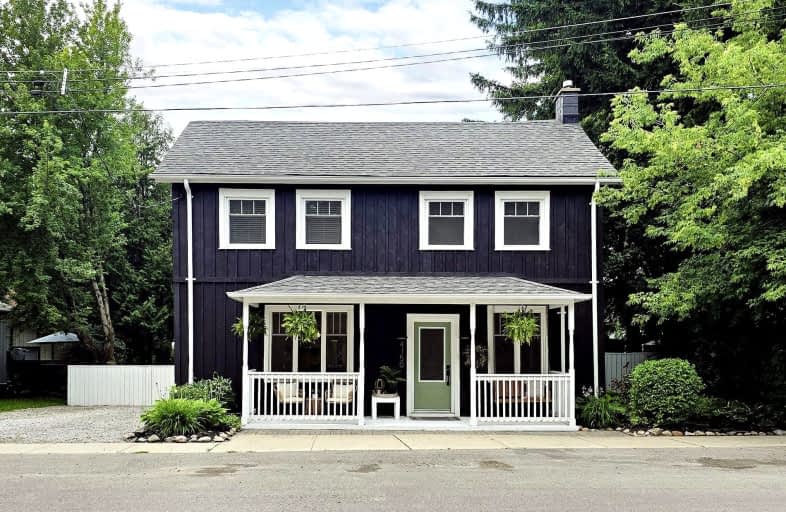Sold on Jul 31, 2024
Note: Property is not currently for sale or for rent.

-
Type: Detached
-
Style: 2-Storey
-
Size: 2000 sqft
-
Lot Size: 57.42 x 117.38 Feet
-
Age: No Data
-
Taxes: $4,991 per year
-
Days on Site: 13 Days
-
Added: Jul 18, 2024 (1 week on market)
-
Updated:
-
Last Checked: 3 months ago
-
MLS®#: N9045300
-
Listed By: Keller williams realty centres
Nestled in the serene town of Goodwood, this captivating century home is a true gem offering a perfect blend of timeless charm and modern comforts. From its inviting curb appeal to the meticulous attention to detail found within, every corner of this home exudes warmth and character. Step inside to discover a harmonious fusion of modern amenities and century-old charm. The stunning kitchen features custom cabinetry, quartz countertops, and beautiful engineered hardwood flooring that flows throughout. A newly built staircase with modern railings, updated bathrooms, and two electric fireplaces on the main floor add to the home's allure. Beyond the visible charm, this home is equipped with essential upgrades including waterproofing, a new furnace & AC, UV air purification light, attic insulation, reverse osmosis system, and a recently drilled well, ensuring both comfort and efficiency. Outside, escape to your private oasis where a new deck extension and pergola await among mature trees and a fire pit. This serene setting is perfect for hosting summer barbecues, cultivating a garden, or simply enjoying moments of peace enveloped by nature. Situated in one of Ontario's most idyllic settings, Goodwood offers a friendly community atmosphere, scenic vistas, and convenient access to local shops, parks, and top-rated schools. Don't miss your chance to own a piece of Goodwood's history while embracing the comforts of modern living!
Extras
NEW- Furnace/AC, Drilled Well, Hot Water Tank, Fridge, Stove, Dishwasher, Washer, Reverse Osmosis, Engineered Hardwood, Railing/Stairs, Kitchen Cabinets, Counter, Backsplash, Pot Lights, Interior Painted, Exterior Painted, Deck, Pergola
Property Details
Facts for 4150 Front Street, Uxbridge
Status
Days on Market: 13
Last Status: Sold
Sold Date: Jul 31, 2024
Closed Date: Oct 01, 2024
Expiry Date: Oct 18, 2024
Sold Price: $990,000
Unavailable Date: Aug 01, 2024
Input Date: Jul 18, 2024
Prior LSC: Listing with no contract changes
Property
Status: Sale
Property Type: Detached
Style: 2-Storey
Size (sq ft): 2000
Area: Uxbridge
Community: Rural Uxbridge
Availability Date: TBD
Inside
Bedrooms: 4
Bathrooms: 2
Kitchens: 1
Rooms: 8
Den/Family Room: No
Air Conditioning: Central Air
Fireplace: No
Laundry Level: Main
Washrooms: 2
Utilities
Electricity: Yes
Gas: Yes
Cable: Yes
Telephone: Yes
Building
Basement: Part Bsmt
Heat Type: Forced Air
Heat Source: Gas
Exterior: Board/Batten
Water Supply: Well
Special Designation: Unknown
Parking
Driveway: Private
Garage Type: None
Covered Parking Spaces: 2
Total Parking Spaces: 2
Fees
Tax Year: 2024
Tax Legal Description: PT LT 16 CON 2 UXBRIDGE AS IN D493378 ; TOWNSHIP OF UXBRIDGE
Taxes: $4,991
Highlights
Feature: Fenced Yard
Feature: Grnbelt/Conserv
Feature: Park
Feature: Public Transit
Feature: Rec Centre
Feature: School
Land
Cross Street: Hwy 47/Front St
Municipality District: Uxbridge
Fronting On: West
Parcel Number: 268280028
Pool: None
Sewer: Septic
Lot Depth: 117.38 Feet
Lot Frontage: 57.42 Feet
Additional Media
- Virtual Tour: https://www.winsold.com/tour/356655
Rooms
Room details for 4150 Front Street, Uxbridge
| Type | Dimensions | Description |
|---|---|---|
| Living Main | 4.42 x 4.74 | Hardwood Floor, Pot Lights, Electric Fireplace |
| Dining Main | 3.00 x 4.60 | Hardwood Floor, Large Window, Open Concept |
| Kitchen Main | 5.00 x 3.54 | Hardwood Floor, Quartz Counter, Custom Backsplash |
| Family Main | 4.00 x 5.12 | Hardwood Floor, Skylight, Vaulted Ceiling |
| Br Upper | 2.00 x 4.46 | Hardwood Floor, Large Window |
| 2nd Br Upper | 2.86 x 4.75 | Hardwood Floor, Large Window |
| 3rd Br Upper | 2.93 x 4.04 | Hardwood Floor |
| 4th Br Upper | 3.03 x 4.30 | Hardwood Floor |
| XXXXXXXX | XXX XX, XXXX |
XXXXXX XXX XXXX |
$X,XXX,XXX |
| XXXXXXXX | XXX XX, XXXX |
XXXXXXX XXX XXXX |
|
| XXX XX, XXXX |
XXXXXX XXX XXXX |
$XXX,XXX | |
| XXXXXXXX | XXX XX, XXXX |
XXXX XXX XXXX |
$XXX,XXX |
| XXX XX, XXXX |
XXXXXX XXX XXXX |
$XXX,XXX |
| XXXXXXXX XXXXXX | XXX XX, XXXX | $1,049,900 XXX XXXX |
| XXXXXXXX XXXXXXX | XXX XX, XXXX | XXX XXXX |
| XXXXXXXX XXXXXX | XXX XX, XXXX | $949,900 XXX XXXX |
| XXXXXXXX XXXX | XXX XX, XXXX | $662,500 XXX XXXX |
| XXXXXXXX XXXXXX | XXX XX, XXXX | $675,000 XXX XXXX |
Car-Dependent
- Almost all errands require a car.
Somewhat Bikeable
- Almost all errands require a car.

Barbara Reid Elementary Public School
Elementary: PublicGoodwood Public School
Elementary: PublicSummitview Public School
Elementary: PublicSt Brigid Catholic Elementary School
Elementary: CatholicWendat Village Public School
Elementary: PublicHarry Bowes Public School
Elementary: PublicÉSC Pape-François
Secondary: CatholicBill Hogarth Secondary School
Secondary: PublicUxbridge Secondary School
Secondary: PublicStouffville District Secondary School
Secondary: PublicSt Brother André Catholic High School
Secondary: CatholicBur Oak Secondary School
Secondary: Public

