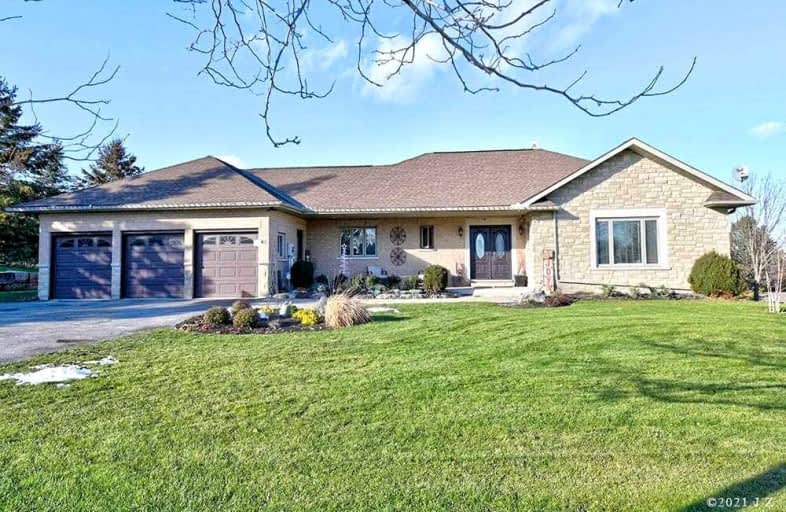Sold on Dec 13, 2021
Note: Property is not currently for sale or for rent.

-
Type: Detached
-
Style: Bungalow
-
Size: 1500 sqft
-
Lot Size: 135 x 254 Feet
-
Age: No Data
-
Taxes: $6,941 per year
-
Days on Site: 9 Days
-
Added: Dec 04, 2021 (1 week on market)
-
Updated:
-
Last Checked: 3 months ago
-
MLS®#: N5448785
-
Listed By: Our neighbourhood realty inc., brokerage
Welcome Home! Enjoy The Privacy And Solitude Of This Beautiful Custom Estate Home Located On A Quiet Court Minutes From Uxbridge. Quality Finishes From Top To Bottom, Large Lot, With Panoramic Views. This Home Features Double Door Entry, 3 Bay Garage With Entrance To Bsmt, Gas Fireplace, W/O To Large Private Deck, Patio W/ Hot Tub, Private Cantina/Wine Cellar. Enjoy Your Summers In The Inground Salt Water Pool. Walk-Out Basement With Secondary Unit Potential.
Extras
Fridge, Stove, Dishwasher, Washer, Dryer, All Electric Light Fixtures, Garage Unit Heater, Hot Tub, Garage Door Openers & Remotes, Central Vac, Pool Table, Bar Fridge In Bsmt, Gazebo, Garden Shed, Invisible Fence, High Speed Internet Avail
Property Details
Facts for 42 Avonlea Road, Uxbridge
Status
Days on Market: 9
Last Status: Sold
Sold Date: Dec 13, 2021
Closed Date: Mar 10, 2022
Expiry Date: Jun 02, 2022
Sold Price: $1,530,000
Unavailable Date: Dec 13, 2021
Input Date: Dec 04, 2021
Property
Status: Sale
Property Type: Detached
Style: Bungalow
Size (sq ft): 1500
Area: Uxbridge
Community: Rural Uxbridge
Availability Date: 60/90
Inside
Bedrooms: 3
Bedrooms Plus: 1
Bathrooms: 4
Kitchens: 1
Rooms: 6
Den/Family Room: No
Air Conditioning: Central Air
Fireplace: Yes
Laundry Level: Lower
Central Vacuum: Y
Washrooms: 4
Utilities
Electricity: Yes
Gas: No
Cable: No
Telephone: Yes
Building
Basement: Fin W/O
Basement 2: Sep Entrance
Heat Type: Forced Air
Heat Source: Propane
Exterior: Brick
Exterior: Stone
UFFI: No
Water Supply Type: Drilled Well
Water Supply: Well
Special Designation: Unknown
Other Structures: Garden Shed
Parking
Driveway: Pvt Double
Garage Spaces: 3
Garage Type: Attached
Covered Parking Spaces: 7
Total Parking Spaces: 10
Fees
Tax Year: 2021
Tax Legal Description: Plan 40M1756 Lot 3
Taxes: $6,941
Highlights
Feature: Clear View
Feature: Cul De Sac
Feature: Park
Feature: Sloping
Land
Cross Street: Durham Rd 1 & Harris
Municipality District: Uxbridge
Fronting On: North
Pool: Inground
Sewer: Septic
Lot Depth: 254 Feet
Lot Frontage: 135 Feet
Zoning: Pie Shape
Rooms
Room details for 42 Avonlea Road, Uxbridge
| Type | Dimensions | Description |
|---|---|---|
| Living Main | 5.39 x 6.20 | Open Concept, Hardwood Floor, Fireplace |
| Dining Main | 3.68 x 4.03 | Combined W/Living, W/O To Deck, Hardwood Floor |
| Kitchen Main | 3.68 x 4.57 | Granite Counter, Pantry, Ceramic Floor |
| Prim Bdrm Main | 3.68 x 4.88 | 4 Pc Ensuite, W/I Closet, Hardwood Floor |
| 2nd Br Main | 3.68 x 4.96 | French Doors, Hardwood Floor, Ceiling Fan |
| 3rd Br Main | 3.89 x 3.70 | Double Closet, Hardwood Floor |
| Rec Bsmt | 4.26 x 10.36 | Gas Fireplace, Broadloom, W/O To Yard |
| Office Bsmt | 6.08 x 3.65 | Broadloom, W/O To Yard |
| XXXXXXXX | XXX XX, XXXX |
XXXX XXX XXXX |
$X,XXX,XXX |
| XXX XX, XXXX |
XXXXXX XXX XXXX |
$X,XXX,XXX | |
| XXXXXXXX | XXX XX, XXXX |
XXXX XXX XXXX |
$XXX,XXX |
| XXX XX, XXXX |
XXXXXX XXX XXXX |
$XXX,XXX |
| XXXXXXXX XXXX | XXX XX, XXXX | $1,530,000 XXX XXXX |
| XXXXXXXX XXXXXX | XXX XX, XXXX | $1,199,000 XXX XXXX |
| XXXXXXXX XXXX | XXX XX, XXXX | $967,500 XXX XXXX |
| XXXXXXXX XXXXXX | XXX XX, XXXX | $999,000 XXX XXXX |

St Joseph Catholic School
Elementary: CatholicScott Central Public School
Elementary: PublicSunderland Public School
Elementary: PublicUxbridge Public School
Elementary: PublicQuaker Village Public School
Elementary: PublicJoseph Gould Public School
Elementary: PublicÉSC Pape-François
Secondary: CatholicBrock High School
Secondary: PublicSutton District High School
Secondary: PublicPort Perry High School
Secondary: PublicUxbridge Secondary School
Secondary: PublicStouffville District Secondary School
Secondary: Public

