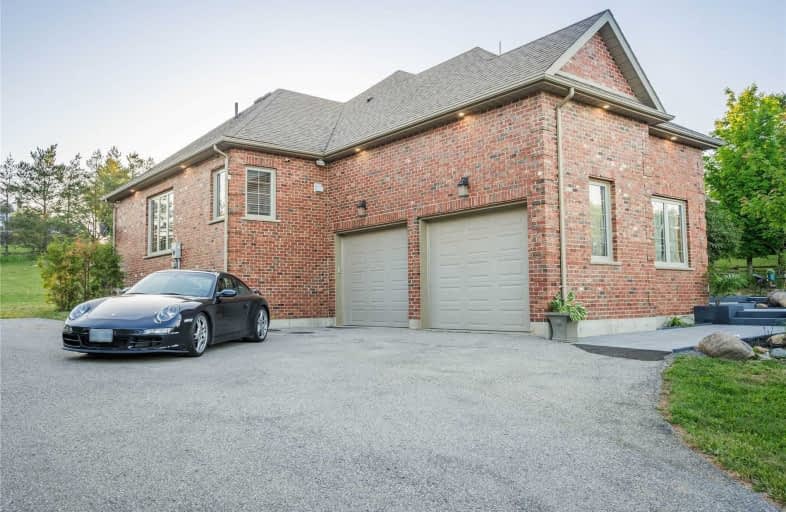Sold on Aug 10, 2020
Note: Property is not currently for sale or for rent.

-
Type: Detached
-
Style: Bungaloft
-
Lot Size: 140 x 346 Feet
-
Age: 6-15 years
-
Taxes: $6,725 per year
-
Days on Site: 3 Days
-
Added: Aug 07, 2020 (3 days on market)
-
Updated:
-
Last Checked: 3 months ago
-
MLS®#: N4861190
-
Listed By: Homelife eagle realty inc., brokerage
Perfect 3+1 Custom Bungaloft *Family Neighbourhood* Over 1 Acre Estate Lot! * Scenic Views *4,200 Sq Ft Of Living Space* Family Rm W/12Ft Ceilings & Stone Accent Wall W/ Fireplace *Open Concept* New Gourmet Kitchen W/ Huge 10 Ft Island + Walk-In Pantry + Stone Counters + Highend Kitchenaid Appliances* Vaulted Ceilings In Master W/5Pc Ensuite & W/I Closet! Jack & Jill Bath For Shared Beds. Bsmt W/ Kitchenette + Full Bath + Bdrm & Much More!
Extras
Oversized Garage Doors* All Newer Mechanicals & Maintained* Move In Ready! Extra: 15 Minutes To 404, Shopping, Parks & More! **Www.42Kester.Ca
Property Details
Facts for 42 Kester Lane, Uxbridge
Status
Days on Market: 3
Last Status: Sold
Sold Date: Aug 10, 2020
Closed Date: Oct 29, 2020
Expiry Date: Oct 30, 2020
Sold Price: $1,140,000
Unavailable Date: Aug 10, 2020
Input Date: Aug 07, 2020
Property
Status: Sale
Property Type: Detached
Style: Bungaloft
Age: 6-15
Area: Uxbridge
Community: Rural Uxbridge
Availability Date: Tba
Inside
Bedrooms: 3
Bedrooms Plus: 1
Bathrooms: 4
Kitchens: 1
Kitchens Plus: 1
Rooms: 9
Den/Family Room: No
Air Conditioning: Central Air
Fireplace: Yes
Central Vacuum: Y
Washrooms: 4
Building
Basement: Finished
Basement 2: Full
Heat Type: Forced Air
Heat Source: Propane
Exterior: Brick
Water Supply Type: Drilled Well
Water Supply: Well
Special Designation: Unknown
Parking
Driveway: Private
Garage Spaces: 2
Garage Type: Attached
Covered Parking Spaces: 6
Total Parking Spaces: 10
Fees
Tax Year: 2019
Tax Legal Description: Con 2 Pt Lot 26 Now Rp 40R19024 Part 3,4
Taxes: $6,725
Highlights
Feature: Clear View
Feature: Park
Feature: School Bus Route
Land
Cross Street: Concession 3 Rd & Ze
Municipality District: Uxbridge
Fronting On: West
Pool: None
Sewer: Septic
Lot Depth: 346 Feet
Lot Frontage: 140 Feet
Lot Irregularities: Rear Pie Shaped * 1.1
Acres: .50-1.99
Additional Media
- Virtual Tour: http://www.42kester.ca/
Rooms
Room details for 42 Kester Lane, Uxbridge
| Type | Dimensions | Description |
|---|---|---|
| Living Main | 4.80 x 6.22 | Hardwood Floor, W/O To Yard, Stone Fireplace |
| Dining Main | 3.23 x 4.17 | Hardwood Floor, Picture Window, Combined W/Living |
| Kitchen Main | 3.57 x 4.67 | Ceramic Floor, Stainless Steel Appl, Centre Island |
| Breakfast Main | 3.15 x 4.67 | Ceramic Floor, W/O To Yard, Pantry |
| Master Main | 3.51 x 4.72 | Broadloom, 5 Pc Ensuite, W/I Closet |
| 2nd Br Main | 3.71 x 3.76 | Broadloom, W/I Closet, Semi Ensuite |
| 3rd Br Main | 3.55 x 3.76 | Broadloom, W/I Closet, Semi Ensuite |
| Family Bsmt | 9.45 x 14.33 | Broadloom, Pot Lights, Crown Moulding |
| Rec Bsmt | 9.45 x 14.33 | Laminate, Wet Bar, Fireplace |
| Br Bsmt | 3.66 x 3.66 | Broadloom, Closet, 4 Pc Bath |
| XXXXXXXX | XXX XX, XXXX |
XXXX XXX XXXX |
$X,XXX,XXX |
| XXX XX, XXXX |
XXXXXX XXX XXXX |
$XXX,XXX | |
| XXXXXXXX | XXX XX, XXXX |
XXXXXXX XXX XXXX |
|
| XXX XX, XXXX |
XXXXXX XXX XXXX |
$X,XXX,XXX | |
| XXXXXXXX | XXX XX, XXXX |
XXXX XXX XXXX |
$XXX,XXX |
| XXX XX, XXXX |
XXXXXX XXX XXXX |
$XXX,XXX | |
| XXXXXXXX | XXX XX, XXXX |
XXXXXXX XXX XXXX |
|
| XXX XX, XXXX |
XXXXXX XXX XXXX |
$XXX,XXX |
| XXXXXXXX XXXX | XXX XX, XXXX | $1,140,000 XXX XXXX |
| XXXXXXXX XXXXXX | XXX XX, XXXX | $899,900 XXX XXXX |
| XXXXXXXX XXXXXXX | XXX XX, XXXX | XXX XXXX |
| XXXXXXXX XXXXXX | XXX XX, XXXX | $1,129,900 XXX XXXX |
| XXXXXXXX XXXX | XXX XX, XXXX | $765,000 XXX XXXX |
| XXXXXXXX XXXXXX | XXX XX, XXXX | $799,000 XXX XXXX |
| XXXXXXXX XXXXXXX | XXX XX, XXXX | XXX XXXX |
| XXXXXXXX XXXXXX | XXX XX, XXXX | $824,900 XXX XXXX |

Black River Public School
Elementary: PublicSutton Public School
Elementary: PublicScott Central Public School
Elementary: PublicMorning Glory Public School
Elementary: PublicMount Albert Public School
Elementary: PublicRobert Munsch Public School
Elementary: PublicOur Lady of the Lake Catholic College High School
Secondary: CatholicSutton District High School
Secondary: PublicSacred Heart Catholic High School
Secondary: CatholicKeswick High School
Secondary: PublicUxbridge Secondary School
Secondary: PublicHuron Heights Secondary School
Secondary: Public

