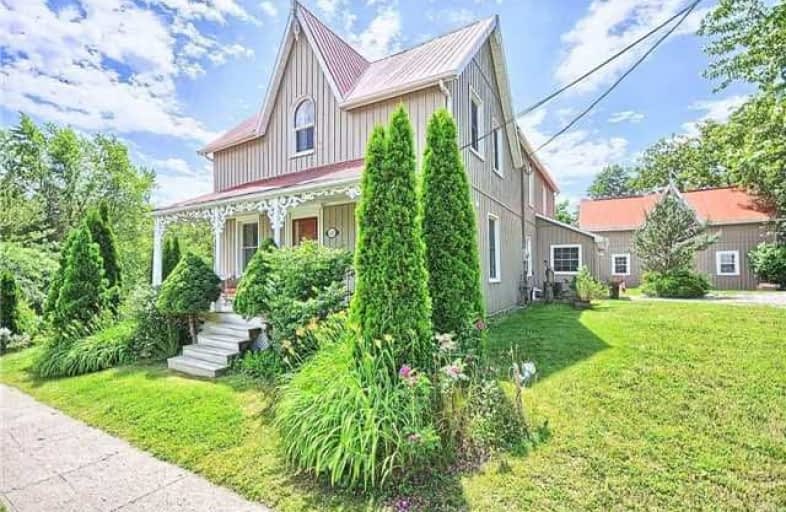Sold on Aug 03, 2017
Note: Property is not currently for sale or for rent.

-
Type: Detached
-
Style: 1 1/2 Storey
-
Lot Size: 1.14 x 0 Acres
-
Age: 100+ years
-
Taxes: $5,374 per year
-
Days on Site: 24 Days
-
Added: Sep 07, 2019 (3 weeks on market)
-
Updated:
-
Last Checked: 3 months ago
-
MLS®#: N3868692
-
Listed By: Re/max all-stars realty inc., brokerage
Amazing Century Home In Hamlet Of Goodwood.Walk To Public School.15 Min To 404/407,40 Min Drive To D/Town Toronto Or 5 Min. To Lincolnville Go Stn. Bright, Clean Updated Home, Hdwd Flrs Thruout. Gourmet Eat-In Kit, Brand New S/S Appl's. Det 2 St Coach House Currently Used As Yoga Studio But Possibilities Are Endless.Circ Dr,,Det Gar Could Be A Work Shop.2 Tiered Deck W/Hot Tub & O/Dr Fp,Perfect Place To Watch The Sunset Or Gaze At The Stars!
Extras
Incl: Dw; Fridge; B/In Microwave; Stackable Washer & Dryer; Stainless Steel B/In Dw; Gas 4 Burner & Con Oven; 3 Dr Fridge/Freezer'; All Elf's; 2 Ws's; B/In Bbq **See Attached For Complete List Of Extras And Inclusions**
Property Details
Facts for 4220 Front Street, Uxbridge
Status
Days on Market: 24
Last Status: Sold
Sold Date: Aug 03, 2017
Closed Date: Sep 01, 2017
Expiry Date: Oct 11, 2017
Sold Price: $930,000
Unavailable Date: Aug 03, 2017
Input Date: Jul 11, 2017
Property
Status: Sale
Property Type: Detached
Style: 1 1/2 Storey
Age: 100+
Area: Uxbridge
Community: Uxbridge
Availability Date: 30 Days/Tba
Inside
Bedrooms: 4
Bedrooms Plus: 1
Bathrooms: 4
Kitchens: 1
Kitchens Plus: 1
Rooms: 13
Den/Family Room: No
Air Conditioning: Central Air
Fireplace: Yes
Laundry Level: Lower
Central Vacuum: N
Washrooms: 4
Utilities
Electricity: Yes
Gas: Yes
Cable: Yes
Telephone: Available
Building
Basement: Unfinished
Heat Type: Forced Air
Heat Source: Gas
Exterior: Vinyl Siding
Elevator: N
UFFI: No
Water Supply: Well
Special Designation: Unknown
Other Structures: Garden Shed
Parking
Driveway: Circular
Garage Spaces: 1
Garage Type: Detached
Covered Parking Spaces: 10
Total Parking Spaces: 11
Fees
Tax Year: 2016
Tax Legal Description: Pt. Lot 17, Conc. 2, Plan 140R6459
Taxes: $5,374
Highlights
Feature: Park
Feature: Public Transit
Feature: Rec Centre
Feature: School
Land
Cross Street: Hwy 47/Front St
Municipality District: Uxbridge
Fronting On: West
Pool: None
Sewer: Septic
Lot Frontage: 1.14 Acres
Lot Irregularities: 196.61 Ft Frontage -
Zoning: Residential
Additional Media
- Virtual Tour: http://tours.panapix.com/idx/441208
Rooms
Room details for 4220 Front Street, Uxbridge
| Type | Dimensions | Description |
|---|---|---|
| Foyer Main | 2.89 x 3.26 | Vaulted Ceiling, Double Closet, French Doors |
| Kitchen Main | 4.47 x 6.27 | Vaulted Ceiling, W/O To Deck, Centre Island |
| Living Main | 4.10 x 5.18 | Wood Floor, W/O To Deck, East View |
| Dining Main | 4.64 x 4.57 | Wood Floor, W/O To Porch, Wainscoting |
| Master 2nd | 4.60 x 4.53 | Wood Floor, Gas Fireplace, His/Hers Closets |
| 2nd Br 2nd | 2.86 x 2.31 | Wood Floor |
| 3rd Br 2nd | 4.37 x 4.03 | Wood Floor, Closet |
| 4th Br 2nd | 3.31 x 4.63 | Wood Floor, Staircase |
| Kitchen Main | 7.35 x 5.55 | Eat-In Kitchen, W/O To Deck |
| Laundry Main | 1.72 x 1.13 | Ceramic Floor |
| Living 2nd | 5.87 x 5.63 | Gas Fireplace |
| Br 2nd | 3.69 x 2.77 | Wood Floor, 2 Pc Ensuite, W/I Closet |
| XXXXXXXX | XXX XX, XXXX |
XXXX XXX XXXX |
$XXX,XXX |
| XXX XX, XXXX |
XXXXXX XXX XXXX |
$XXX,XXX | |
| XXXXXXXX | XXX XX, XXXX |
XXXX XXX XXXX |
$X,XXX,XXX |
| XXX XX, XXXX |
XXXXXX XXX XXXX |
$XXX,XXX |
| XXXXXXXX XXXX | XXX XX, XXXX | $930,000 XXX XXXX |
| XXXXXXXX XXXXXX | XXX XX, XXXX | $949,000 XXX XXXX |
| XXXXXXXX XXXX | XXX XX, XXXX | $1,100,000 XXX XXXX |
| XXXXXXXX XXXXXX | XXX XX, XXXX | $949,000 XXX XXXX |

Barbara Reid Elementary Public School
Elementary: PublicGoodwood Public School
Elementary: PublicSummitview Public School
Elementary: PublicSt Brigid Catholic Elementary School
Elementary: CatholicWendat Village Public School
Elementary: PublicHarry Bowes Public School
Elementary: PublicÉSC Pape-François
Secondary: CatholicBill Hogarth Secondary School
Secondary: PublicUxbridge Secondary School
Secondary: PublicStouffville District Secondary School
Secondary: PublicSt Brother André Catholic High School
Secondary: CatholicBur Oak Secondary School
Secondary: Public

