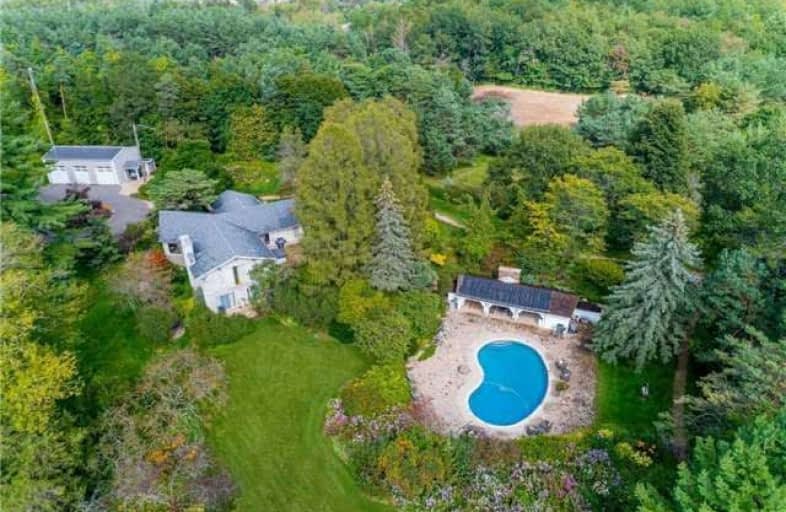Sold on Apr 18, 2018
Note: Property is not currently for sale or for rent.

-
Type: Detached
-
Style: Bungalow
-
Lot Size: 325 x 1350 Feet
-
Age: No Data
-
Taxes: $8,274 per year
-
Days on Site: 15 Days
-
Added: Sep 07, 2019 (2 weeks on market)
-
Updated:
-
Last Checked: 3 months ago
-
MLS®#: N4083562
-
Listed By: Harvey kalles real estate ltd., brokerage
Welcome To This Unique Executive Estate On Stunning 10 Acre "Park-Like" Setting. An Entertainer's Delight W/In-Ground Pool, Cabana, Tennis Courts, Hot Tub, Open Concept, Gourmet Kitchen, Granite Counters, 13'Cathedral Ceilings Thr/Out. Magnificent Gated Entrance And Driveway. Original Design By Renowned 1960'S Toronto Architect Gardiner Cowan. Backs To Durham Regional Forest, Fabulous Wildlife, 3 Season Perennial Gardens, 4 Fabulous Fiberglass Sculptures.
Extras
Stainless Steel Appls Incl: Kitch Aid Fridge, Gas C/Top Stove, Oven, Micro, Dw, Instant Hot, Lg Front Load Was/Dry,Elf's, Cac, Calif Shutters, Heated Flrs, I-G Solar Heated Pool, Tennis Courts (In "As Is Cond"), Green House, All Led Lights.
Property Details
Facts for 425 Goodwood Road, Uxbridge
Status
Days on Market: 15
Last Status: Sold
Sold Date: Apr 18, 2018
Closed Date: Jul 31, 2018
Expiry Date: Oct 18, 2018
Sold Price: $1,500,000
Unavailable Date: Apr 18, 2018
Input Date: Apr 03, 2018
Property
Status: Sale
Property Type: Detached
Style: Bungalow
Area: Uxbridge
Community: Rural Uxbridge
Availability Date: Tba
Inside
Bedrooms: 3
Bedrooms Plus: 1
Bathrooms: 3
Kitchens: 1
Rooms: 8
Den/Family Room: No
Air Conditioning: Central Air
Fireplace: Yes
Laundry Level: Lower
Washrooms: 3
Building
Basement: Fin W/O
Heat Type: Other
Heat Source: Grnd Srce
Exterior: Stone
Elevator: N
UFFI: No
Energy Certificate: N
Green Verification Status: N
Water Supply: Well
Special Designation: Unknown
Other Structures: Garden Shed
Other Structures: Greenhouse
Parking
Driveway: Circular
Garage Spaces: 3
Garage Type: Detached
Covered Parking Spaces: 30
Total Parking Spaces: 33
Fees
Tax Year: 2017
Tax Legal Description: Con 4 W Pt Lot 15
Taxes: $8,274
Land
Cross Street: Goodwood Rd & Brock
Municipality District: Uxbridge
Fronting On: South
Pool: Inground
Sewer: Septic
Lot Depth: 1350 Feet
Lot Frontage: 325 Feet
Lot Irregularities: 10.06 Acres
Acres: 10-24.99
Zoning: Res
Additional Media
- Virtual Tour: http://www.houssmax.ca/vtournb/h3745915
Rooms
Room details for 425 Goodwood Road, Uxbridge
| Type | Dimensions | Description |
|---|---|---|
| Great Rm Main | 7.31 x 7.69 | Hardwood Floor, Cathedral Ceiling, W/O To Patio |
| Dining Main | 5.33 x 7.21 | Irregular Rm, Cathedral Ceiling, French Doors |
| Kitchen Main | 5.05 x 5.79 | Granite Counter, Stainless Steel Appl, Centre Island |
| Breakfast Main | 3.38 x 4.57 | Hardwood Floor, W/O To Patio, Cathedral Ceiling |
| Library Main | 2.38 x 2.48 | Hardwood Floor, B/I Bookcase, Open Concept |
| Master Main | 2.66 x 4.39 | Hardwood Floor, W/I Closet, 3 Pc Ensuite |
| 2nd Br Lower | 3.30 x 5.81 | Fireplace, Double Closet, W/O To Garden |
| 3rd Br Lower | 3.14 x 3.17 | Broadloom, Double Closet, W/O To Garden |
| Exercise Lower | 4.57 x 7.39 | Hardwood Floor, Heated Floor, W/O To Patio |
| Br Lower | 4.01 x 4.19 | Broadloom, Mirrored Walls, Pot Lights |
| Laundry Lower | - | |
| Office Lower | - |
| XXXXXXXX | XXX XX, XXXX |
XXXX XXX XXXX |
$X,XXX,XXX |
| XXX XX, XXXX |
XXXXXX XXX XXXX |
$X,XXX,XXX |
| XXXXXXXX XXXX | XXX XX, XXXX | $1,500,000 XXX XXXX |
| XXXXXXXX XXXXXX | XXX XX, XXXX | $1,599,000 XXX XXXX |

Claremont Public School
Elementary: PublicGoodwood Public School
Elementary: PublicSt Joseph Catholic School
Elementary: CatholicUxbridge Public School
Elementary: PublicQuaker Village Public School
Elementary: PublicJoseph Gould Public School
Elementary: PublicÉSC Pape-François
Secondary: CatholicBill Hogarth Secondary School
Secondary: PublicUxbridge Secondary School
Secondary: PublicStouffville District Secondary School
Secondary: PublicSt Brother André Catholic High School
Secondary: CatholicMarkham District High School
Secondary: Public

