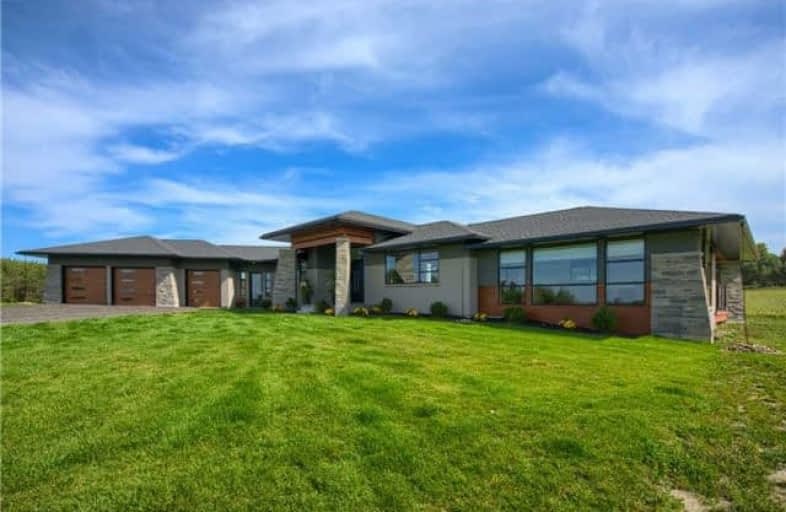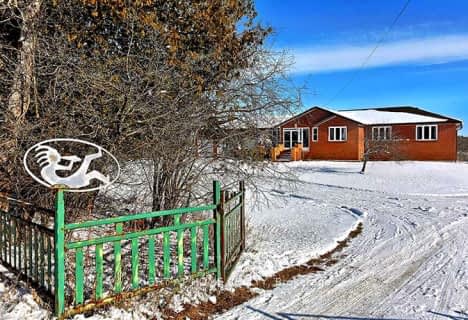Removed on Mar 12, 2019
Note: Property is not currently for sale or for rent.

-
Type: Detached
-
Style: Bungalow
-
Size: 2500 sqft
-
Lot Size: 554.53 x 1759.31 Feet
-
Age: 0-5 years
-
Taxes: $1,366 per year
-
Days on Site: 53 Days
-
Added: Sep 07, 2019 (1 month on market)
-
Updated:
-
Last Checked: 3 months ago
-
MLS®#: N4249327
-
Listed By: Royal lepage state realty
Modenr Prairie Style - Open Concept Contemporary Bungalow. 3 Bed, 4 Bath Custom Built With Superior Contruction & Exquisite Architecture. More Than 4600 Sqft Of Living Space With A Fully Finished Walk Out Basement & Triple Garage. Situated On 35 Acres With Rolling Hills, Riding Trails, Paddocks, Lush Forest & Gorgeous Views From Every Room. The Entire House Has Radiant In-Floor Heating, Including The Outside Patio.
Extras
Built In 2017 With A New 5-Stall Horse Barn That Has A Heated Tack & Feed Room & 1000 Sqft Wokshop. A Stately Drive From The Main Road & 15 Mins From 407, 7 Mins To Downtown Uxbridge.**Interboard Listing: Hamilton - Burlington R.E. Assoc**
Property Details
Facts for 425 O'Beirn Road, Uxbridge
Status
Days on Market: 53
Last Status: Listing with no contract changes
Sold Date: Jun 21, 2025
Closed Date: Nov 30, -0001
Expiry Date: Mar 12, 2019
Unavailable Date: Nov 30, -0001
Input Date: Sep 17, 2018
Property
Status: Sale
Property Type: Detached
Style: Bungalow
Size (sq ft): 2500
Age: 0-5
Area: Uxbridge
Community: Rural Uxbridge
Availability Date: Flexible
Inside
Bedrooms: 3
Bathrooms: 4
Kitchens: 1
Rooms: 9
Den/Family Room: Yes
Air Conditioning: Window Unit
Fireplace: Yes
Laundry Level: Main
Central Vacuum: Y
Washrooms: 4
Building
Basement: Fin W/O
Heat Type: Radiant
Heat Source: Grnd Srce
Exterior: Stone
Exterior: Stucco/Plaster
Elevator: N
Water Supply: Municipal
Special Designation: Unknown
Parking
Driveway: Private
Garage Spaces: 3
Garage Type: Attached
Covered Parking Spaces: 20
Total Parking Spaces: 23
Fees
Tax Year: 2018
Tax Legal Description: Pt W 1/2 Lt25, Con 4, Uxbridge, As In D 163586;
Taxes: $1,366
Highlights
Feature: Clear View
Feature: Golf
Feature: Part Cleared
Feature: School
Feature: Wooded/Treed
Land
Cross Street: Highway 47 To O'beir
Municipality District: Uxbridge
Fronting On: South
Parcel Number: 268340030
Pool: None
Sewer: Septic
Lot Depth: 1759.31 Feet
Lot Frontage: 554.53 Feet
Additional Media
- Virtual Tour: http//www.435obeirn.ca
Rooms
Room details for 425 O'Beirn Road, Uxbridge
| Type | Dimensions | Description |
|---|---|---|
| Foyer Ground | 2.62 x 3.68 | |
| Kitchen Ground | 3.45 x 6.32 | |
| Family Ground | 4.60 x 7.52 | |
| Dining Ground | 5.56 x 5.18 | |
| Laundry Ground | 2.92 x 4.11 | |
| Living Ground | 7.47 x 5.18 | |
| Master Ground | 5.18 x 4.90 | 5 Pc Ensuite, W/I Closet |
| Bathroom Ground | - | 2 Pc Bath |
| 2nd Br Bsmt | 3.73 x 7.54 | 4 Pc Ensuite |
| 3rd Br Bsmt | 3.81 x 4.90 | 3 Pc Ensuite |
| Rec Bsmt | 4.78 x 7.98 | |
| Other Bsmt | 5.05 x 8.48 |
| XXXXXXXX | XXX XX, XXXX |
XXXXXXX XXX XXXX |
|
| XXX XX, XXXX |
XXXXXX XXX XXXX |
$X,XXX,XXX | |
| XXXXXXXX | XXX XX, XXXX |
XXXXXXXX XXX XXXX |
|
| XXX XX, XXXX |
XXXXXX XXX XXXX |
$X,XXX,XXX | |
| XXXXXXXX | XXX XX, XXXX |
XXXX XXX XXXX |
$XXX,XXX |
| XXX XX, XXXX |
XXXXXX XXX XXXX |
$XXX,XXX |
| XXXXXXXX XXXXXXX | XXX XX, XXXX | XXX XXXX |
| XXXXXXXX XXXXXX | XXX XX, XXXX | $2,880,000 XXX XXXX |
| XXXXXXXX XXXXXXXX | XXX XX, XXXX | XXX XXXX |
| XXXXXXXX XXXXXX | XXX XX, XXXX | $2,880,000 XXX XXXX |
| XXXXXXXX XXXX | XXX XX, XXXX | $739,900 XXX XXXX |
| XXXXXXXX XXXXXX | XXX XX, XXXX | $739,900 XXX XXXX |

Goodwood Public School
Elementary: PublicSt Joseph Catholic School
Elementary: CatholicScott Central Public School
Elementary: PublicUxbridge Public School
Elementary: PublicQuaker Village Public School
Elementary: PublicJoseph Gould Public School
Elementary: PublicÉSC Pape-François
Secondary: CatholicBill Hogarth Secondary School
Secondary: PublicUxbridge Secondary School
Secondary: PublicStouffville District Secondary School
Secondary: PublicSt Brother André Catholic High School
Secondary: CatholicBur Oak Secondary School
Secondary: Public- 3 bath
- 3 bed
- 2500 sqft
351 Regional Hwy 47, Uxbridge, Ontario • L0C 1A0 • Rural Uxbridge
- 4 bath
- 3 bed
- 2000 sqft
5125 Concession 4 Road, Uxbridge, Ontario • L0C 1A0 • Rural Uxbridge




