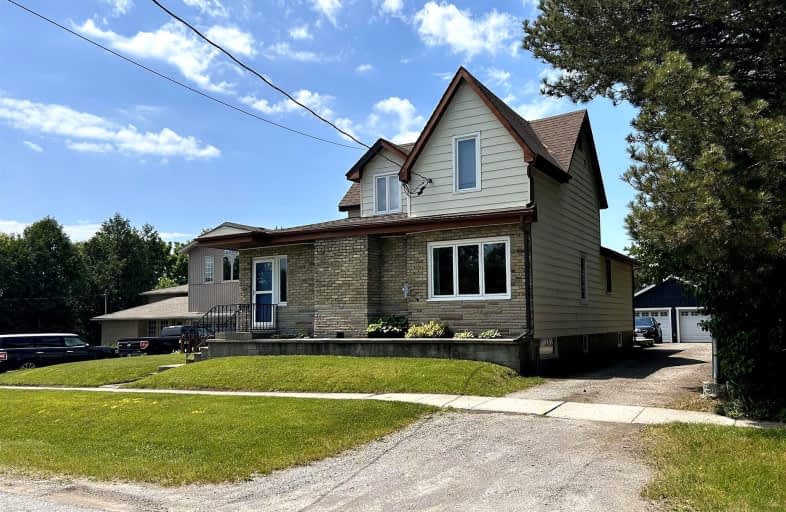Car-Dependent
- Almost all errands require a car.
17
/100
Somewhat Bikeable
- Most errands require a car.
25
/100

Barbara Reid Elementary Public School
Elementary: Public
8.15 km
Goodwood Public School
Elementary: Public
0.12 km
Ballantrae Public School
Elementary: Public
6.96 km
Summitview Public School
Elementary: Public
8.10 km
St Brigid Catholic Elementary School
Elementary: Catholic
7.68 km
Harry Bowes Public School
Elementary: Public
7.43 km
ÉSC Pape-François
Secondary: Catholic
9.16 km
Bill Hogarth Secondary School
Secondary: Public
16.48 km
Uxbridge Secondary School
Secondary: Public
10.28 km
Stouffville District Secondary School
Secondary: Public
9.77 km
St Brother André Catholic High School
Secondary: Catholic
16.96 km
Bur Oak Secondary School
Secondary: Public
17.07 km
-
Rupert Park
Whitchurch-Stouffville ON 9.3km -
Treewalk Village
Stouffville ON 15.76km -
Bruce's Mill Conservation Area
3291 Stouffville Rd, Stouffville ON L4A 3W9 15.82km
-
RBC Royal Bank
9428 Markham Rd (at Edward Jeffreys Ave.), Markham ON L6E 0N1 15.49km -
CIBC
9690 Hwy 48 N (at Bur Oak Ave.), Markham ON L6E 0H8 16.26km -
BMO Bank of Montreal
9660 Markham Rd, Markham ON L6E 0H8 16.33km


