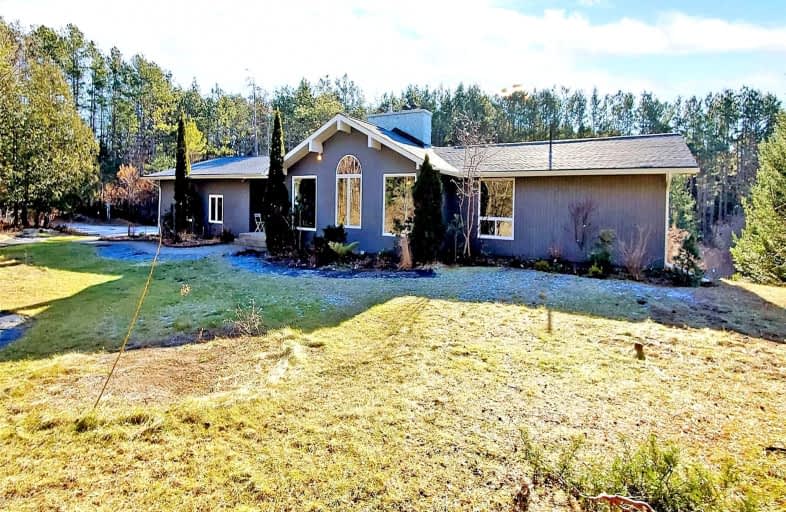Sold on Mar 08, 2022
Note: Property is not currently for sale or for rent.

-
Type: Detached
-
Style: Bungalow
-
Lot Size: 330 x 1320 Feet
-
Age: 31-50 years
-
Taxes: $4,601 per year
-
Days on Site: 43 Days
-
Added: Jan 24, 2022 (1 month on market)
-
Updated:
-
Last Checked: 3 months ago
-
MLS®#: N5479866
-
Listed By: Coldwell banker - r.m.r. real estate, brokerage
Beautiful And Private Forested Hideaway On 10 Acres In Desirable South Uxbridge With Long Driveway Leading Up To House With Large 3 Car Attached Garage With Access To Main Foyer And Basement. Multiple Basement Walkouts. 3 Stall Barn With Hydro And Water. Auxiliary Building Has Hydro And Water Hook Up. Extensive Riding Trails 2000' Away.
Extras
Includes: Fridge, Stove, Microwave, Dishwasher (As Is), Washer/Dryer, Sauna, Bar Fridge Under Bar, 2X Garage Door Openers, Tv Mounted By Bar. Excludes: Stand Up Freezer.
Property Details
Facts for 4300 Concession 7 Road, Uxbridge
Status
Days on Market: 43
Last Status: Sold
Sold Date: Mar 08, 2022
Closed Date: May 02, 2022
Expiry Date: May 25, 2022
Sold Price: $2,100,000
Unavailable Date: Mar 08, 2022
Input Date: Jan 24, 2022
Property
Status: Sale
Property Type: Detached
Style: Bungalow
Age: 31-50
Area: Uxbridge
Community: Rural Uxbridge
Availability Date: Tba
Inside
Bedrooms: 2
Bedrooms Plus: 3
Bathrooms: 5
Kitchens: 1
Rooms: 7
Den/Family Room: No
Air Conditioning: None
Fireplace: Yes
Laundry Level: Lower
Washrooms: 5
Utilities
Electricity: Yes
Gas: No
Cable: No
Telephone: Available
Building
Basement: Fin W/O
Heat Type: Forced Air
Heat Source: Propane
Exterior: Wood
Water Supply Type: Drilled Well
Water Supply: Well
Special Designation: Unknown
Other Structures: Barn
Other Structures: Workshop
Parking
Driveway: Pvt Double
Garage Spaces: 3
Garage Type: Attached
Covered Parking Spaces: 12
Total Parking Spaces: 15
Fees
Tax Year: 2021
Tax Legal Description: Pt Lt 17, Con 6, Uxbridge As In D493256, S/T Co13*
Taxes: $4,601
Highlights
Feature: Golf
Feature: Grnbelt/Conserv
Feature: Skiing
Feature: Sloping
Feature: Wooded/Treed
Land
Cross Street: Concession 7 & Goodw
Municipality District: Uxbridge
Fronting On: West
Pool: None
Sewer: Septic
Lot Depth: 1320 Feet
Lot Frontage: 330 Feet
Acres: 10-24.99
Zoning: Rual
Additional Media
- Virtual Tour: https://www.winsold.com/tour/120378
Rooms
Room details for 4300 Concession 7 Road, Uxbridge
| Type | Dimensions | Description |
|---|---|---|
| Foyer Main | 3.14 x 3.97 | Large Closet, Access To Garage |
| Living Main | 4.09 x 7.35 | Fireplace |
| Kitchen Main | 7.25 x 3.73 | W/O To Deck, Sliding Doors |
| Dining Main | 4.01 x 3.51 | Window |
| Prim Bdrm Main | 6.07 x 4.28 | Double Closet, Ensuite Bath |
| 2nd Br Main | 2.73 x 3.32 | Large Window |
| Office Main | 3.48 x 3.89 | W/O To Deck |
| Exercise Bsmt | 4.38 x 5.01 | |
| Rec Bsmt | 3.85 x 5.00 | |
| 3rd Br Bsmt | 3.31 x 2.73 | |
| 4th Br Bsmt | 3.26 x 2.68 | |
| 5th Br Bsmt | 3.37 x 3.00 |
| XXXXXXXX | XXX XX, XXXX |
XXXX XXX XXXX |
$X,XXX,XXX |
| XXX XX, XXXX |
XXXXXX XXX XXXX |
$X,XXX,XXX |
| XXXXXXXX XXXX | XXX XX, XXXX | $2,100,000 XXX XXXX |
| XXXXXXXX XXXXXX | XXX XX, XXXX | $2,499,999 XXX XXXX |

Claremont Public School
Elementary: PublicGoodwood Public School
Elementary: PublicSt Joseph Catholic School
Elementary: CatholicUxbridge Public School
Elementary: PublicQuaker Village Public School
Elementary: PublicJoseph Gould Public School
Elementary: PublicÉSC Pape-François
Secondary: CatholicBrooklin High School
Secondary: PublicPort Perry High School
Secondary: PublicNotre Dame Catholic Secondary School
Secondary: CatholicUxbridge Secondary School
Secondary: PublicStouffville District Secondary School
Secondary: Public

