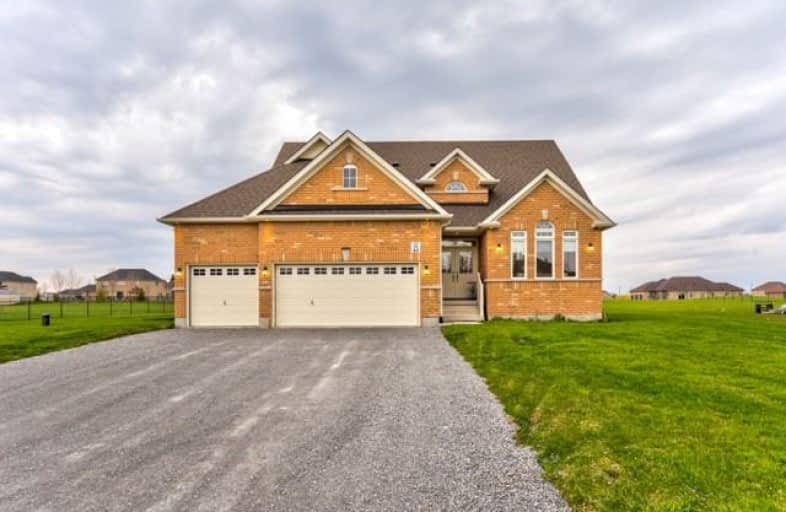Sold on Aug 15, 2019
Note: Property is not currently for sale or for rent.

-
Type: Detached
-
Style: Bungaloft
-
Size: 2500 sqft
-
Lot Size: 134.12 x 292.78 Feet
-
Age: 0-5 years
-
Taxes: $8,824 per year
-
Days on Site: 85 Days
-
Added: Sep 07, 2019 (2 months on market)
-
Updated:
-
Last Checked: 3 months ago
-
MLS®#: N4458175
-
Listed By: Aimhome realty inc., brokerage
Great Design Estate Home In Goodwood, Fully Upgraded Main Floor And Master Gourmet Kitchen With High End Appliances, Large Bedrooms. 3 Car Garage. Many Pot Lights. Extra Windows. Granite Island, Decorative Archways, Custom Laundry Rm,Upgraded Hardwood Floors, Upgraded Trim, Solid & Tall Interior Doors,Crown Moulding, Custom Vanity In Mbr. Ensuite, Upgraded:Plumbing, Fireplace, Toilets, Sinks.Interior Upgrades $130,500. Huge Lot!
Extras
S/S Fridge, B/I Wall Oven, Microwave, Warmer, B/I Dishwasher/Dryer. Wolf Induction Cook-Top, 2 Garage Remotes, Water Softener/Filtration, All Elf's, Htw Rental, Security System (No Subscription). $24,000 In High End Appliances
Property Details
Facts for 44 Stonesthrow Crescent, Uxbridge
Status
Days on Market: 85
Last Status: Sold
Sold Date: Aug 15, 2019
Closed Date: Nov 08, 2019
Expiry Date: Oct 31, 2019
Sold Price: $1,160,000
Unavailable Date: Aug 15, 2019
Input Date: May 22, 2019
Property
Status: Sale
Property Type: Detached
Style: Bungaloft
Size (sq ft): 2500
Age: 0-5
Area: Uxbridge
Community: Rural Uxbridge
Inside
Bedrooms: 4
Bathrooms: 4
Kitchens: 1
Rooms: 8
Den/Family Room: Yes
Air Conditioning: Central Air
Fireplace: Yes
Laundry Level: Main
Central Vacuum: Y
Washrooms: 4
Utilities
Electricity: Yes
Gas: Yes
Cable: Yes
Telephone: Yes
Building
Basement: Full
Heat Type: Forced Air
Heat Source: Gas
Exterior: Brick
Elevator: N
Water Supply: Well
Special Designation: Unknown
Parking
Driveway: Private
Garage Spaces: 3
Garage Type: Attached
Covered Parking Spaces: 9
Total Parking Spaces: 12
Fees
Tax Year: 2018
Tax Legal Description: Lot 50 Plan 40M2485
Taxes: $8,824
Land
Cross Street: Goodwood Road & Ston
Municipality District: Uxbridge
Fronting On: South
Parcel Number: 268270148
Pool: None
Sewer: Septic
Lot Depth: 292.78 Feet
Lot Frontage: 134.12 Feet
Lot Irregularities: Subject To Easement D
Zoning: Residential
Additional Media
- Virtual Tour: https://www.propertyvision.ca/44stonesthrowcres/mls
Rooms
Room details for 44 Stonesthrow Crescent, Uxbridge
| Type | Dimensions | Description |
|---|---|---|
| Library Main | 3.66 x 3.84 | Hardwood Floor, Large Window |
| Kitchen Main | 3.66 x 4.48 | B/I Appliances, Backsplash, Quartz Counter |
| Sunroom Main | 3.66 x 6.09 | Skylight, Combined W/Kitchen, Large Window |
| Great Rm Main | 4.57 x 7.62 | Large Window, Fireplace, Hardwood Floor |
| Master Main | 4.27 x 7.56 | Hardwood Floor, Ensuite Bath |
| 2nd Br 2nd | 4.27 x 5.49 | Hardwood Floor, Double Closet |
| 4th Br 2nd | 3.05 x 3.66 | Hardwood Floor, Large Window |
| 3rd Br 2nd | 3.05 x 3.66 | Hardwood Floor, Large Window |
| XXXXXXXX | XXX XX, XXXX |
XXXX XXX XXXX |
$X,XXX,XXX |
| XXX XX, XXXX |
XXXXXX XXX XXXX |
$X,XXX,XXX | |
| XXXXXXXX | XXX XX, XXXX |
XXXX XXX XXXX |
$X,XXX,XXX |
| XXX XX, XXXX |
XXXXXX XXX XXXX |
$X,XXX,XXX |
| XXXXXXXX XXXX | XXX XX, XXXX | $1,160,000 XXX XXXX |
| XXXXXXXX XXXXXX | XXX XX, XXXX | $1,189,000 XXX XXXX |
| XXXXXXXX XXXX | XXX XX, XXXX | $1,100,000 XXX XXXX |
| XXXXXXXX XXXXXX | XXX XX, XXXX | $1,188,000 XXX XXXX |

Barbara Reid Elementary Public School
Elementary: PublicClaremont Public School
Elementary: PublicGoodwood Public School
Elementary: PublicSummitview Public School
Elementary: PublicSt Brigid Catholic Elementary School
Elementary: CatholicHarry Bowes Public School
Elementary: PublicÉSC Pape-François
Secondary: CatholicBill Hogarth Secondary School
Secondary: PublicUxbridge Secondary School
Secondary: PublicStouffville District Secondary School
Secondary: PublicSt Brother André Catholic High School
Secondary: CatholicBur Oak Secondary School
Secondary: Public

