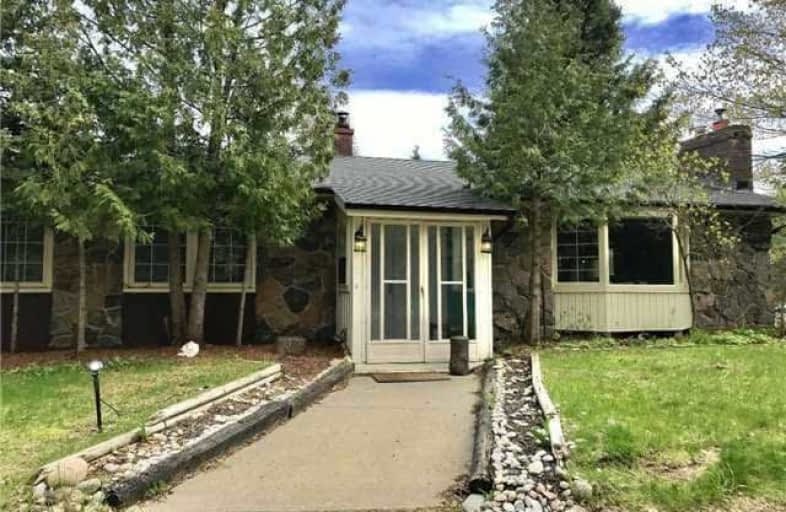Sold on May 17, 2019
Note: Property is not currently for sale or for rent.

-
Type: Detached
-
Style: Bungalow
-
Lot Size: 10 x 0 Acres
-
Age: No Data
-
Taxes: $7,600 per year
-
Days on Site: 17 Days
-
Added: Sep 07, 2019 (2 weeks on market)
-
Updated:
-
Last Checked: 3 months ago
-
MLS®#: N4432249
-
Listed By: Forest hill real estate inc., brokerage
Country Living Close To The City With Spectacular Views!! Beautiful Private 10 Acre (328 Ft) Property Backing Onto Regional Forest. Located Minutes Outside Uxbridge, Stouffville And A Close Commute To Gta. Property Features A Large 3+1 Bedroom Bungalow Complete With An Attached 2 Car Garage And A Newly Renovated Horse Barn And A Newer Pool (2015).
Extras
Oven, Fridge, Hood Fan, Washer, Dryer, All Elf's And Window Coverings
Property Details
Facts for 449 Goodwood Road, Uxbridge
Status
Days on Market: 17
Last Status: Sold
Sold Date: May 17, 2019
Closed Date: Jul 02, 2019
Expiry Date: Jul 30, 2019
Sold Price: $775,000
Unavailable Date: May 17, 2019
Input Date: Apr 30, 2019
Property
Status: Sale
Property Type: Detached
Style: Bungalow
Area: Uxbridge
Community: Rural Uxbridge
Availability Date: Immediate
Inside
Bedrooms: 3
Bathrooms: 2
Kitchens: 1
Rooms: 7
Den/Family Room: Yes
Air Conditioning: Central Air
Fireplace: Yes
Washrooms: 2
Building
Basement: Fin W/O
Heat Type: Forced Air
Heat Source: Oil
Exterior: Stone
Exterior: Vinyl Siding
Water Supply: Well
Special Designation: Unknown
Parking
Driveway: Circular
Garage Spaces: 2
Garage Type: Attached
Covered Parking Spaces: 10
Total Parking Spaces: 12
Fees
Tax Year: 2018
Tax Legal Description: Pt Lt 15 Con4 Uxbridge As In D270167; Uxbridge
Taxes: $7,600
Land
Cross Street: Goodwood Rd & Brock
Municipality District: Uxbridge
Fronting On: North
Pool: Indoor
Sewer: Septic
Lot Frontage: 10 Acres
Rooms
Room details for 449 Goodwood Road, Uxbridge
| Type | Dimensions | Description |
|---|---|---|
| Living Main | - | Hardwood Floor, Fireplace, Bay Window |
| Dining Main | - | Hardwood Floor, Combined W/Living, Window |
| Kitchen Main | - | Stainless Steel Appl, W/O To Deck, Eat-In Kitchen |
| Master Main | - | Combined W/Sunroom, Updated, 4 Pc Ensuite |
| 2nd Br Main | - | Mirrored Closet, Pot Lights, Window |
| 3rd Br Main | - | Large Window, Broadloom, Updated |
| Rec Lower | - | W/O To Yard, Hardwood Floor, Fireplace |
| XXXXXXXX | XXX XX, XXXX |
XXXX XXX XXXX |
$XXX,XXX |
| XXX XX, XXXX |
XXXXXX XXX XXXX |
$XXX,XXX | |
| XXXXXXXX | XXX XX, XXXX |
XXXXXXX XXX XXXX |
|
| XXX XX, XXXX |
XXXXXX XXX XXXX |
$X,XXX,XXX |
| XXXXXXXX XXXX | XXX XX, XXXX | $775,000 XXX XXXX |
| XXXXXXXX XXXXXX | XXX XX, XXXX | $999,999 XXX XXXX |
| XXXXXXXX XXXXXXX | XXX XX, XXXX | XXX XXXX |
| XXXXXXXX XXXXXX | XXX XX, XXXX | $1,688,800 XXX XXXX |

Claremont Public School
Elementary: PublicGoodwood Public School
Elementary: PublicSt Joseph Catholic School
Elementary: CatholicUxbridge Public School
Elementary: PublicQuaker Village Public School
Elementary: PublicJoseph Gould Public School
Elementary: PublicÉSC Pape-François
Secondary: CatholicBill Hogarth Secondary School
Secondary: PublicUxbridge Secondary School
Secondary: PublicStouffville District Secondary School
Secondary: PublicSt Brother André Catholic High School
Secondary: CatholicMarkham District High School
Secondary: Public

