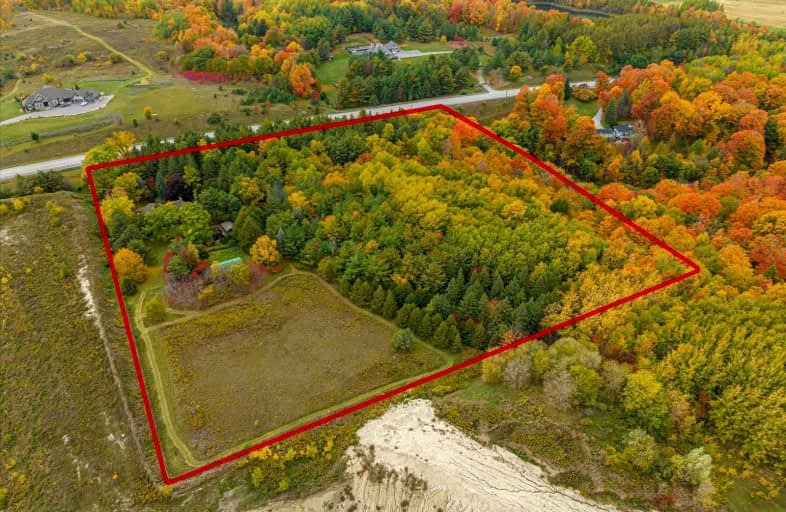Sold on Oct 16, 2022
Note: Property is not currently for sale or for rent.

-
Type: Detached
-
Style: Sidesplit 4
-
Size: 2000 sqft
-
Lot Size: 610.61 x 649 Feet
-
Age: 51-99 years
-
Taxes: $8,056 per year
-
Days on Site: 3 Days
-
Added: Oct 13, 2022 (3 days on market)
-
Updated:
-
Last Checked: 3 months ago
-
MLS®#: N5793572
-
Listed By: Royal lepage frank real estate, brokerage
Welcome To This Beautiful 10.46 Property On The Western Edge Of Uxbridge Township, First Time Offered For Sale! The 2076 Sqft Side-Split Offers Spacious Rooms And Natural Light Thorough Large Windows To Appreciate Nature. A 600 Sqft Shop And Meadow Are Behind The House, The Rest Of The Property Is A Ravine With Mixed Forest. The House And Property Have Been Lovingly Maintained By The Same Family For 56 Years And Now It Is Time For New Owners. Check Out The Drone Video Under Additional Pictures. Google Map Plus Code: 2Qp2+9W Copy And Paste Into Google Maps To Get Directions.
Extras
Renovate, Add-On, Or Move In While You Plan Your Dream Home. Amazing Location - 5 Minutes To Lincolnville Go, 12 Minutes To Hwy 404, 15 Minutes To Hwy 407! 200 Amp (Buried Cable). Include Appl, Propane Stove, Pellet Stove, Gdos, Central Vac
Property Details
Facts for 4699 Durham Road 30, Uxbridge
Status
Days on Market: 3
Last Status: Sold
Sold Date: Oct 16, 2022
Closed Date: Nov 24, 2022
Expiry Date: Jan 23, 2023
Sold Price: $1,525,000
Unavailable Date: Oct 16, 2022
Input Date: Oct 13, 2022
Prior LSC: Listing with no contract changes
Property
Status: Sale
Property Type: Detached
Style: Sidesplit 4
Size (sq ft): 2000
Age: 51-99
Area: Uxbridge
Community: Uxbridge
Availability Date: Flexible
Inside
Bedrooms: 4
Bathrooms: 3
Kitchens: 1
Rooms: 9
Den/Family Room: Yes
Air Conditioning: None
Fireplace: Yes
Laundry Level: Main
Central Vacuum: Y
Washrooms: 3
Building
Basement: Full
Basement 2: Part Fin
Heat Type: Baseboard
Heat Source: Electric
Exterior: Brick
Water Supply Type: Drilled Well
Water Supply: Well
Special Designation: Unknown
Parking
Driveway: Private
Garage Spaces: 2
Garage Type: Built-In
Covered Parking Spaces: 10
Total Parking Spaces: 12
Fees
Tax Year: 2022
Tax Legal Description: Pt Lt 19 Con 1 Uxbridge As In Co132873
Taxes: $8,056
Highlights
Feature: Golf
Feature: Rolling
Feature: School Bus Route
Feature: Sloping
Land
Cross Street: York Durham Line/ Wa
Municipality District: Uxbridge
Fronting On: East
Parcel Number: 268310005
Pool: Inground
Sewer: Septic
Lot Depth: 649 Feet
Lot Frontage: 610.61 Feet
Acres: 10-24.99
Additional Media
- Virtual Tour: https://my.matterport.com/show/?m=dRNLAqu8Eyu
Rooms
Room details for 4699 Durham Road 30, Uxbridge
| Type | Dimensions | Description |
|---|---|---|
| Kitchen Main | 3.40 x 4.60 | Laminate, W/O To Deck |
| Dining Main | 3.40 x 3.60 | Laminate, Bay Window |
| Sunroom Main | 2.60 x 3.90 | Tile Floor, W/O To Deck |
| Family Main | 5.14 x 6.27 | Hardwood Floor, Fireplace, California Shutters |
| Prim Bdrm Upper | 3.80 x 4.95 | Laminate, Double Closet, 3 Pc Ensuite |
| 2nd Br Upper | 3.45 x 4.20 | Laminate, Closet |
| 3rd Br Upper | 3.20 x 3.25 | Laminate, Closet |
| 4th Br Lower | 3.25 x 3.47 | Broadloom, Closet |
| Laundry Lower | 2.22 x 2.94 | W/O To Deck |
| Rec Bsmt | 4.45 x 6.70 | Wood Stove |

| XXXXXXXX | XXX XX, XXXX |
XXXX XXX XXXX |
$X,XXX,XXX |
| XXX XX, XXXX |
XXXXXX XXX XXXX |
$X,XXX,XXX |
| XXXXXXXX XXXX | XXX XX, XXXX | $1,525,000 XXX XXXX |
| XXXXXXXX XXXXXX | XXX XX, XXXX | $1,349,000 XXX XXXX |

Goodwood Public School
Elementary: PublicBallantrae Public School
Elementary: PublicScott Central Public School
Elementary: PublicMount Albert Public School
Elementary: PublicRobert Munsch Public School
Elementary: PublicHarry Bowes Public School
Elementary: PublicÉSC Pape-François
Secondary: CatholicSacred Heart Catholic High School
Secondary: CatholicUxbridge Secondary School
Secondary: PublicStouffville District Secondary School
Secondary: PublicHuron Heights Secondary School
Secondary: PublicNewmarket High School
Secondary: Public
