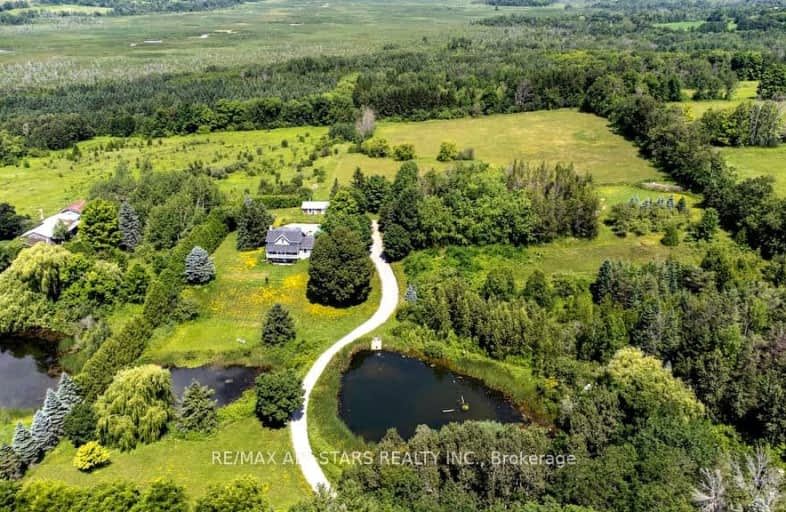Car-Dependent
- Almost all errands require a car.
Somewhat Bikeable
- Almost all errands require a car.

Good Shepherd Catholic School
Elementary: CatholicGreenbank Public School
Elementary: PublicSt Joseph Catholic School
Elementary: CatholicUxbridge Public School
Elementary: PublicQuaker Village Public School
Elementary: PublicJoseph Gould Public School
Elementary: PublicÉSC Saint-Charles-Garnier
Secondary: CatholicBrock High School
Secondary: PublicBrooklin High School
Secondary: PublicPort Perry High School
Secondary: PublicUxbridge Secondary School
Secondary: PublicSinclair Secondary School
Secondary: Public-
Wixan's Bridge
65 Brock Street W, Uxbridge, ON L9P 5.76km -
One Eyed Jack
2 Douglas Road, Unit A10, Uxbridge, ON L9P 1S9 7.54km -
The Second Wedge Brewing
14 Victoria Street, Uxbridge, ON L9P 1B1 5.92km
-
Chicken Coop
19980 Highway 12, Greenbank, ON L0C 1B0 4.28km -
Nexus Coffee
234 Toronto St. South, Uxbridge, ON L9P 0C4 5.61km -
The Bridge Social
64 Brock St W, Uxbridge, ON L9P 1P4 5.77km
-
Anytime Fitness
12287 10th Line Rd, Stouffville, ON L4A6B6 22.57km -
GoodLife Fitness
5775 Main Street, Whitchurch-Stouffville, ON L4A 4R2 25.05km -
LA Fitness
350 Taunton Road East, Whitby, ON L1R 0H4 26.19km
-
Zehrs
323 Toronto Street S, Uxbridge, ON L9P 1N2 7.8km -
Ballantrae Pharmacy
2-3 Felcher Boulevard, Stouffville, ON L4A 7X4 21.92km -
Shoppers Drug Mart
12277 Tenth Line, Whitchurch-Stouffville, ON L4A 7W6 22.57km
-
Jamaica Eats Restaurant
19990 ON-12, Greenbank, ON L0C 1B0 4.29km -
Country Style
19100 Hwy 12, Greenbank, ON L0C 1B0 19.33km -
Pizza Pizza
19100 Highway 12, Greenbank, ON L0C 1B0 19.33km
-
East End Corners
12277 Main Street, Whitchurch-Stouffville, ON L4A 0Y1 22.55km -
SmartCentres Stouffville
1050 Hoover Park Drive, Stouffville, ON L4A 0G9 26.45km -
Smart Centres Aurora
135 First Commerce Drive, Aurora, ON L4G 0G2 31.04km
-
Cracklin' Kettle Corn
Uxbridge, ON 5.54km -
Zehrs
323 Toronto Street S, Uxbridge, ON L9P 1N2 7.8km -
The Meat Merchant
3 Brock Street W, Uxbridge, ON L9P 1P6 5.56km
-
LCBO
5710 Main Street, Whitchurch-Stouffville, ON L4A 8A9 24.82km -
The Beer Store
1100 Davis Drive, Newmarket, ON L3Y 8W8 30.28km -
LCBO
9720 Markham Road, Markham, ON L6E 0H8 30.99km
-
Rj Pickups & Accessories
241 Main Street N, Uxbridge, ON L9P 1C3 5.2km -
Canadian Tire Gas+ - Uxbridge
327 Toronto Street S, Uxbridge, ON L9P 1N4 7.78km -
Toronto Home Comfort
2300 Lawrence Avenue E, Unit 31, Toronto, ON M1P 2R2 46.76km
-
Roxy Theatres
46 Brock Street W, Uxbridge, ON L9P 1P3 5.7km -
Cineplex Odeon
1351 Grandview Street N, Oshawa, ON L1K 0G1 28.76km -
Cineplex Odeon
248 Kingston Road E, Ajax, ON L1S 1G1 31.02km
-
Uxbridge Public Library
9 Toronto Street S, Uxbridge, ON L9P 1P3 5.75km -
Scugog Memorial Public Library
231 Water Street, Port Perry, ON L9L 1A8 10.61km -
Pickering Public Library
Claremont Branch, 4941 Old Brock Road, Pickering, ON L1Y 1A6 19.59km
-
VCA Canada 404 Veterinary Emergency and Referral Hospital
510 Harry Walker Parkway S, Newmarket, ON L3Y 0B3 30.21km -
Lakeridge Health
1 Hospital Court, Oshawa, ON L1G 2B9 31.05km -
Markham Stouffville Hospital
381 Church Street, Markham, ON L3P 7P3 31.47km
-
Elgin Park
180 Main St S, Uxbridge ON 6.04km -
Uxbridge Off Leash
Uxbridge ON 8.59km -
Palmer Park
Port Perry ON 10.77km
-
BMO Bank of Montreal
2 Elgin Park Dr, Uxbridge ON L9P 0B1 6.96km -
Scotiabank
1 Douglas Rd, Uxbridge ON L9P 1S9 7.47km -
BMO Bank of Montreal
Port Perry Plaza, Port Perry ON L9L 1H7 10.63km
- 5 bath
- 3 bed
- 2500 sqft
470 Blue Mountain Road, Uxbridge, Ontario • L9P 1R3 • Rural Uxbridge




