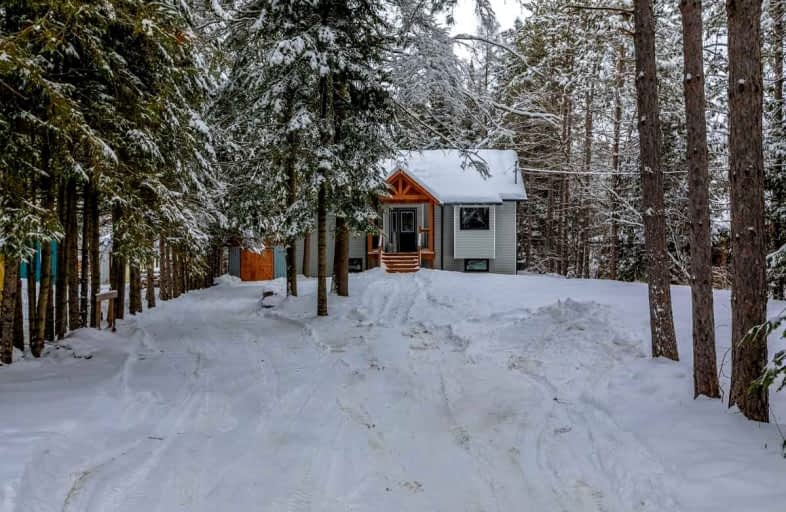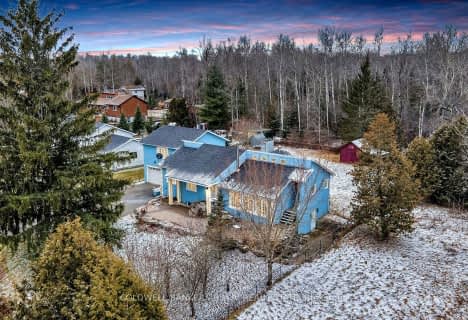Sold on Feb 09, 2022
Note: Property is not currently for sale or for rent.

-
Type: Detached
-
Style: 1 1/2 Storey
-
Lot Size: 75 x 305 Feet
-
Age: No Data
-
Taxes: $2,705 per year
-
Days on Site: 6 Days
-
Added: Feb 03, 2022 (6 days on market)
-
Updated:
-
Last Checked: 3 months ago
-
MLS®#: N5489840
-
Listed By: Century 21 heritage group ltd., brokerage
Welcome To A Slice Of Waterfront Heaven! Situated On 1/2 An Acre Of Property, This 4 Bed, 4 Bath, Turn-Key Home Has Been Tastefully Updated From Top To Bottom, With Over $250K In Improvements (See Attached Feature Sheet For A Full List). Finished Basement With Walk-Out. Private Deep Lot On The Beautiful Pefferlaw River. Xl Shop & Outdoor Sauna. Fish, Kayak Or Paddleboard Right From Your Own Backyard! Ideal Location For Commuting, Only 15 Mins To The 404.
Extras
Incl: Fridge, Stove, B/I Dishwasher, Pot Filler, Washer, Dryer, Hot Water Tank (O), Water Softener, Uv Light System, Electronic Light Fixtures, Garage Heater (Not Hooked Up, As/Is), Garden Shed, Sauna (As/Is), Firewood (For Sauna), Dock.
Property Details
Facts for 49 Nicholson Drive, Uxbridge
Status
Days on Market: 6
Last Status: Sold
Sold Date: Feb 09, 2022
Closed Date: Mar 22, 2022
Expiry Date: May 04, 2022
Sold Price: $1,330,000
Unavailable Date: Feb 09, 2022
Input Date: Feb 03, 2022
Prior LSC: Listing with no contract changes
Property
Status: Sale
Property Type: Detached
Style: 1 1/2 Storey
Area: Uxbridge
Community: Rural Uxbridge
Availability Date: Tbd
Inside
Bedrooms: 4
Bedrooms Plus: 1
Bathrooms: 4
Kitchens: 1
Rooms: 8
Den/Family Room: Yes
Air Conditioning: Central Air
Fireplace: Yes
Laundry Level: Main
Washrooms: 4
Building
Basement: Fin W/O
Heat Type: Forced Air
Heat Source: Propane
Exterior: Vinyl Siding
UFFI: No
Water Supply Type: Dug Well
Water Supply: Well
Special Designation: Unknown
Other Structures: Garden Shed
Parking
Driveway: Private
Garage Spaces: 4
Garage Type: Detached
Covered Parking Spaces: 15
Total Parking Spaces: 19
Fees
Tax Year: 2021
Tax Legal Description: Lt 8 Pl 856 ; Uxbridge
Taxes: $2,705
Highlights
Feature: Cul De Sac
Feature: River/Stream
Feature: Waterfront
Land
Cross Street: Nicholson Dr/Ravensh
Municipality District: Uxbridge
Fronting On: East
Pool: None
Sewer: Septic
Lot Depth: 305 Feet
Lot Frontage: 75 Feet
Lot Irregularities: Irregular Depth. Long
Waterfront: Direct
Additional Media
- Virtual Tour: https://www.shoothomes.ca/49-nicholson-drive-uxbridge
Rooms
Room details for 49 Nicholson Drive, Uxbridge
| Type | Dimensions | Description |
|---|---|---|
| Kitchen Main | 3.73 x 2.98 | Eat-In Kitchen, Large Window, O/Looks Backyard |
| Dining Main | 3.73 x 2.07 | Combined W/Kitchen, Open Concept |
| Living Main | 4.93 x 4.36 | Combined W/Dining, W/O To Deck, 2 Pc Bath |
| Prim Bdrm Main | 4.73 x 3.88 | Large Window, 5 Pc Ensuite, Double Closet |
| 2nd Br Main | 4.27 x 3.73 | Large Window, 3 Pc Ensuite, Double Closet |
| Laundry Main | 1.68 x 5.78 | Pantry, Closet, Walk Through |
| 3rd Br 2nd | 2.88 x 3.37 | Window, Vinyl Floor |
| 4th Br 2nd | 2.85 x 3.87 | Window, Vinyl Floor |
| Rec Bsmt | 7.27 x 5.44 | Renovated, Above Grade Window |
| 5th Br Bsmt | 5.51 x 4.70 | Renovated, Above Grade Window, Double Closet |
| XXXXXXXX | XXX XX, XXXX |
XXXX XXX XXXX |
$X,XXX,XXX |
| XXX XX, XXXX |
XXXXXX XXX XXXX |
$XXX,XXX |
| XXXXXXXX XXXX | XXX XX, XXXX | $1,330,000 XXX XXXX |
| XXXXXXXX XXXXXX | XXX XX, XXXX | $999,000 XXX XXXX |

St Joseph Catholic School
Elementary: CatholicScott Central Public School
Elementary: PublicSunderland Public School
Elementary: PublicMorning Glory Public School
Elementary: PublicRobert Munsch Public School
Elementary: PublicMcCaskill's Mills Public School
Elementary: PublicÉSC Pape-François
Secondary: CatholicOur Lady of the Lake Catholic College High School
Secondary: CatholicBrock High School
Secondary: PublicSutton District High School
Secondary: PublicKeswick High School
Secondary: PublicUxbridge Secondary School
Secondary: Public- 2 bath
- 5 bed
- 1500 sqft
44 Nicholson Drive, Uxbridge, Ontario • L9P 1R2 • Rural Uxbridge



