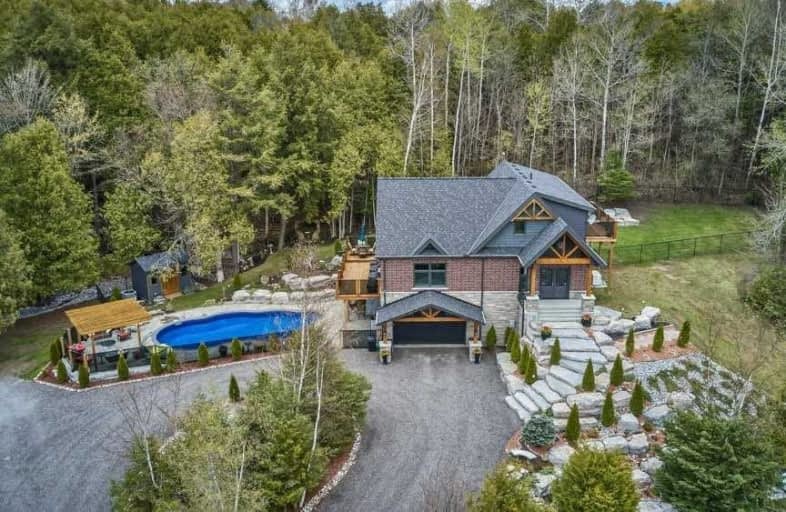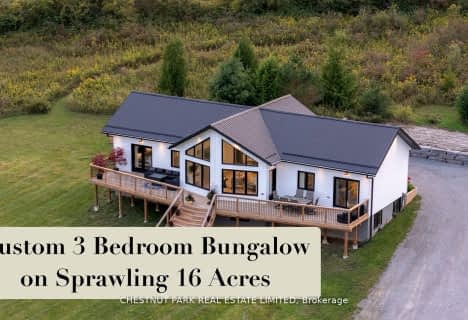Sold on May 10, 2021
Note: Property is not currently for sale or for rent.

-
Type: Detached
-
Style: Bungaloft
-
Size: 2500 sqft
-
Lot Size: 415.3 x 150.05 Feet
-
Age: 0-5 years
-
Taxes: $7,681 per year
-
Days on Site: 4 Days
-
Added: May 06, 2021 (4 days on market)
-
Updated:
-
Last Checked: 3 months ago
-
MLS®#: N5225418
-
Listed By: Re/max jazz inc., brokerage
Exquisite Custom Home On 1.23 Acres On A Quiet Cul-De-Sac, Surrounded By Forest. Spectacular Vaulted Ceiling With Floor To Ceiling Windows, 900 Sqft Loft With 2 Bedrooms And Jack/Jill Washroom And Walkout To Private Sundeck. Approx 20'X38' Garage With Heated Floors, Private Covered Patio And Bbq Area, 50'X150' Fenced Dog Run. 18'X26' Heated Inground Pool Oasis, Indirect Access To Wagner's Lake. This Is A Stunning Property.
Extras
Generac Backup Generator, Built-In Appliances, 200 Amp Service
Property Details
Facts for 49 Wagner's Road, Uxbridge
Status
Days on Market: 4
Last Status: Sold
Sold Date: May 10, 2021
Closed Date: Aug 18, 2021
Expiry Date: Nov 01, 2021
Sold Price: $1,701,000
Unavailable Date: May 10, 2021
Input Date: May 07, 2021
Prior LSC: Listing with no contract changes
Property
Status: Sale
Property Type: Detached
Style: Bungaloft
Size (sq ft): 2500
Age: 0-5
Area: Uxbridge
Community: Uxbridge
Availability Date: 60-120 Dyas
Inside
Bedrooms: 3
Bathrooms: 3
Kitchens: 1
Rooms: 7
Den/Family Room: Yes
Air Conditioning: Central Air
Fireplace: Yes
Laundry Level: Main
Washrooms: 3
Building
Basement: Fin W/O
Basement 2: Finished
Heat Type: Forced Air
Heat Source: Propane
Exterior: Stone
Exterior: Vinyl Siding
Water Supply: Well
Special Designation: Unknown
Other Structures: Garden Shed
Parking
Driveway: Circular
Garage Spaces: 4
Garage Type: Attached
Covered Parking Spaces: 10
Total Parking Spaces: 14
Fees
Tax Year: 2020
Tax Legal Description: Pt Lt 13, Con 7, Pt 2, 40R14969; Uxbridge
Taxes: $7,681
Highlights
Feature: Lake Access
Feature: Wooded/Treed
Land
Cross Street: Lakeridge / Victoria
Municipality District: Uxbridge
Fronting On: East
Pool: Inground
Sewer: Septic
Lot Depth: 150.05 Feet
Lot Frontage: 415.3 Feet
Lot Irregularities: Irreg As Per Survey
Zoning: Res
Waterfront: Indirect
Rooms
Room details for 49 Wagner's Road, Uxbridge
| Type | Dimensions | Description |
|---|---|---|
| Kitchen Ground | 3.70 x 5.03 | Eat-In Kitchen, B/I Appliances, Pot Lights |
| Family Ground | 5.41 x 5.65 | Vaulted Ceiling, Gas Fireplace, Open Concept |
| Dining Ground | 3.72 x 5.41 | Vaulted Ceiling, W/O To Porch, Open Concept |
| Pantry Ground | 1.50 x 3.18 | B/I Shelves, Pocket Doors |
| Master Ground | 3.65 x 4.72 | 4 Pc Ensuite, W/I Closet, Pot Lights |
| 2nd Br 2nd | 4.62 x 4.80 | Semi Ensuite, W/O To Deck, Pot Lights |
| 3rd Br 2nd | 4.34 x 4.70 | Semi Ensuite, W/O To Deck, Pot Lights |
| Loft 2nd | 3.36 x 5.12 | Vaulted Ceiling, Pot Lights, O/Looks Family |
| Rec Bsmt | 6.57 x 6.94 | Pot Lights, Broadloom, Window |
| Utility Bsmt | 3.32 x 4.32 | Laminate, Window |
| XXXXXXXX | XXX XX, XXXX |
XXXX XXX XXXX |
$X,XXX,XXX |
| XXX XX, XXXX |
XXXXXX XXX XXXX |
$X,XXX,XXX | |
| XXXXXXXX | XXX XX, XXXX |
XXXX XXX XXXX |
$XXX,XXX |
| XXX XX, XXXX |
XXXXXX XXX XXXX |
$XXX,XXX |
| XXXXXXXX XXXX | XXX XX, XXXX | $1,701,000 XXX XXXX |
| XXXXXXXX XXXXXX | XXX XX, XXXX | $1,700,000 XXX XXXX |
| XXXXXXXX XXXX | XXX XX, XXXX | $225,000 XXX XXXX |
| XXXXXXXX XXXXXX | XXX XX, XXXX | $249,900 XXX XXXX |

Greenbank Public School
Elementary: PublicSt Joseph Catholic School
Elementary: CatholicSunderland Public School
Elementary: PublicUxbridge Public School
Elementary: PublicMcCaskill's Mills Public School
Elementary: PublicJoseph Gould Public School
Elementary: PublicÉSC Pape-François
Secondary: CatholicBrock High School
Secondary: PublicSutton District High School
Secondary: PublicBrooklin High School
Secondary: PublicPort Perry High School
Secondary: PublicUxbridge Secondary School
Secondary: Public- 2 bath
- 3 bed
1021 St Marys Boulevard, Brock, Ontario • L0C 1H0 • Rural Brock



