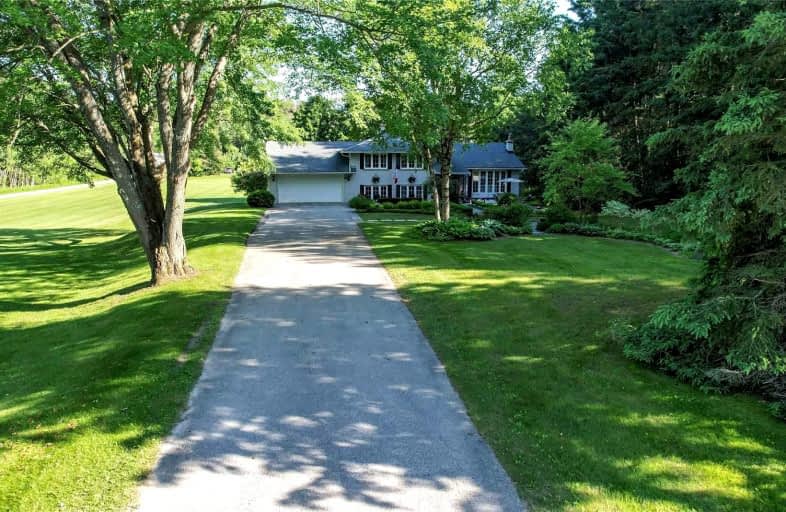Sold on Jun 21, 2022
Note: Property is not currently for sale or for rent.

-
Type: Detached
-
Style: Sidesplit 3
-
Lot Size: 261 x 660 Feet
-
Age: No Data
-
Taxes: $8,591 per year
-
Days on Site: 6 Days
-
Added: Jun 15, 2022 (6 days on market)
-
Updated:
-
Last Checked: 3 months ago
-
MLS®#: N5660875
-
Listed By: Gallo real estate ltd., brokerage
Rare Opportunity To Own This Private 4 Acre Parcel Mins To Town! 4 Br- 2825 Total Sq Ft Home W Quality Renovated Baths & Custom Kitchen By Selba W Granite Tops & Upgraded Appl's!**Ideal For Entertaining In This Large Eat-In Area W Palladian Window & Views Of This Tranquil Setting. Spacious Formal Living Rm. Fireplace In Family Rm. W Walkout To 3 Seasons Muskoka Rm. Fin Bsmt Has 2 Levels - 2nd Level Has Walk Up To Yard! **30'X60' Heated Workshop W 2nd Driveway- Great For The Hobbiest Or Entrepreneur! ***A Must See.
Extras
Convection Oven, Microwave, Induction Stove, Fridge & Blt-In Dishwasher, Front Load Washer & Dryer, Sec System, Garage Door Opener & Remote. Propane Furnace In Workshop (July 2022), Hwt(March 2022), Vinyl Windows, Shingles( 2017). Elf's.
Property Details
Facts for 495 O'beirn Road, Uxbridge
Status
Days on Market: 6
Last Status: Sold
Sold Date: Jun 21, 2022
Closed Date: Sep 20, 2022
Expiry Date: Dec 15, 2022
Sold Price: $1,900,000
Unavailable Date: Jun 21, 2022
Input Date: Jun 15, 2022
Prior LSC: Listing with no contract changes
Property
Status: Sale
Property Type: Detached
Style: Sidesplit 3
Area: Uxbridge
Community: Rural Uxbridge
Availability Date: 30Days/Flexibl
Inside
Bedrooms: 4
Bathrooms: 3
Kitchens: 1
Rooms: 9
Den/Family Room: Yes
Air Conditioning: Central Air
Fireplace: Yes
Washrooms: 3
Building
Basement: Finished
Basement 2: Walk-Up
Heat Type: Forced Air
Heat Source: Oil
Exterior: Brick
Water Supply: Well
Special Designation: Unknown
Other Structures: Workshop
Parking
Driveway: Private
Garage Spaces: 2
Garage Type: Attached
Covered Parking Spaces: 15
Total Parking Spaces: 17
Fees
Tax Year: 2021
Tax Legal Description: Pt. East 1/2, Lot 25, Con 4, As In D519486
Taxes: $8,591
Land
Cross Street: Hwy #47 & O'beirn
Municipality District: Uxbridge
Fronting On: South
Pool: None
Sewer: Septic
Lot Depth: 660 Feet
Lot Frontage: 261 Feet
Acres: 2-4.99
Additional Media
- Virtual Tour: https://www.winsold.com/tour/158856
Rooms
Room details for 495 O'beirn Road, Uxbridge
| Type | Dimensions | Description |
|---|---|---|
| Living Main | 4.43 x 6.14 | Hardwood Floor, Open Concept, Bay Window |
| Kitchen Main | 6.56 x 2.95 | Hardwood Floor, Renovated, Stainless Steel Appl |
| Dining Main | 4.10 x 6.67 | Family Size Kitchen, B/I Bookcase, Vaulted Ceiling |
| Prim Bdrm Upper | 4.23 x 3.88 | Hardwood Floor, Picture Window, 3 Pc Ensuite |
| 2nd Br Upper | 3.82 x 3.12 | Hardwood Floor, B/I Closet, Picture Window |
| 3rd Br Upper | 3.14 x 3.19 | Hardwood Floor, Double Closet, Picture Window |
| Family Lower | 4.58 x 5.20 | Fireplace, W/O To Sunroom, W/O To Garage |
| 4th Br Lower | 3.79 x 3.70 | Picture Window, B/I Closet, Laminate |
| Sunroom Lower | 6.05 x 3.80 | |
| Rec Bsmt | 4.60 x 6.23 | Combined W/Laundry, Laminate |
| Exercise Bsmt | 3.74 x 6.48 | Ceramic Floor, W/O To Yard |
| XXXXXXXX | XXX XX, XXXX |
XXXX XXX XXXX |
$X,XXX,XXX |
| XXX XX, XXXX |
XXXXXX XXX XXXX |
$X,XXX,XXX |
| XXXXXXXX XXXX | XXX XX, XXXX | $1,900,000 XXX XXXX |
| XXXXXXXX XXXXXX | XXX XX, XXXX | $1,988,000 XXX XXXX |

Goodwood Public School
Elementary: PublicSt Joseph Catholic School
Elementary: CatholicScott Central Public School
Elementary: PublicUxbridge Public School
Elementary: PublicQuaker Village Public School
Elementary: PublicJoseph Gould Public School
Elementary: PublicÉSC Pape-François
Secondary: CatholicBill Hogarth Secondary School
Secondary: PublicPort Perry High School
Secondary: PublicUxbridge Secondary School
Secondary: PublicStouffville District Secondary School
Secondary: PublicSt Brother André Catholic High School
Secondary: Catholic

