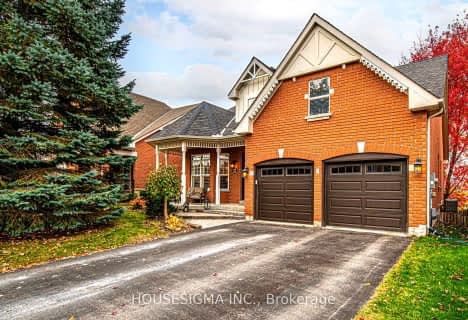Sold on May 21, 2020
Note: Property is not currently for sale or for rent.

-
Type: Detached
-
Style: Bungalow
-
Size: 2500 sqft
-
Lot Size: 236.45 x 329.74 Feet
-
Age: 16-30 years
-
Taxes: $9,589 per year
-
Days on Site: 79 Days
-
Added: Mar 11, 2020 (2 months on market)
-
Updated:
-
Last Checked: 1 hour ago
-
MLS®#: N4706359
-
Listed By: Re/max all-stars realty inc., brokerage
Stunning Custom-Built Split Floor Plan South-Western Style Home, Modelled After A Home In The Sedona Golf Resort, This One Of A Kind Home Is Sure To Impress. Floor-To-Ceiling Windows Are Sure To Delight As They Showcase The Stunning 2.09 Acres Of Hardwood Trees That Surround This Home. Imported Tri-Coloured Arizona Flagstone Floors, Custom Alderwood Cabinets, Gas F/Ps, Spa Like Baths, Integrated Sound Are Some Of The Many Features To Be Seen.
Extras
Incl: All Apls, All Elfs, All Window Coverings, Gdo, Gas Heater In Garage, Invisible Dog Fence, Garage Shelving, Alarm System Can Be Assumed Ex: Garden Statuary, Media, Dog Collar, Stereo Equipment
Property Details
Facts for 5 Deer Run, Uxbridge
Status
Days on Market: 79
Last Status: Sold
Sold Date: May 21, 2020
Closed Date: Sep 18, 2020
Expiry Date: Sep 30, 2020
Sold Price: $1,540,000
Unavailable Date: May 21, 2020
Input Date: Mar 02, 2020
Property
Status: Sale
Property Type: Detached
Style: Bungalow
Size (sq ft): 2500
Age: 16-30
Area: Uxbridge
Community: Uxbridge
Availability Date: 90/120/Tba
Inside
Bedrooms: 3
Bathrooms: 3
Kitchens: 1
Rooms: 7
Den/Family Room: Yes
Air Conditioning: Central Air
Fireplace: Yes
Laundry Level: Main
Washrooms: 3
Utilities
Electricity: Yes
Gas: Yes
Cable: Available
Telephone: Available
Building
Basement: Full
Basement 2: Part Fin
Heat Type: Forced Air
Heat Source: Gas
Exterior: Stucco/Plaster
Water Supply Type: Drilled Well
Water Supply: Well
Special Designation: Unknown
Parking
Driveway: Private
Garage Spaces: 3
Garage Type: Attached
Covered Parking Spaces: 10
Total Parking Spaces: 13
Fees
Tax Year: 2019
Tax Legal Description: Lot 36 Plan 40M-1639 S/T Lt1031926
Taxes: $9,589
Highlights
Feature: Cul De Sac
Feature: Golf
Feature: Grnbelt/Conserv
Feature: School Bus Route
Feature: Wooded/Treed
Land
Cross Street: Lakeridge/Foxfire
Municipality District: Uxbridge
Fronting On: West
Pool: None
Sewer: Septic
Lot Depth: 329.74 Feet
Lot Frontage: 236.45 Feet
Lot Irregularities: Irreg Shape, Side 374
Zoning: Single Family Re
Additional Media
- Virtual Tour: http://www.winsold.com/tour/17232
Rooms
Room details for 5 Deer Run, Uxbridge
| Type | Dimensions | Description |
|---|---|---|
| Kitchen Main | 4.02 x 6.19 | Combined W/Br, Stone Floor, B/I Appliances |
| Family Main | 6.64 x 4.86 | Gas Fireplace, W/O To Terrace, Combined W/Kitchen |
| Living Main | 6.16 x 3.05 | Combined W/Dining, Gas Fireplace, O/Looks Backyard |
| Dining Main | 6.16 x 3.94 | Stone Floor, Wet Bar, O/Looks Family |
| Master Main | 5.15 x 4.73 | 5 Pc Ensuite, 2 Way Fireplace, Hardwood Floor |
| 2nd Br Main | 3.70 x 3.32 | Hardwood Floor, Large Closet, Large Window |
| 3rd Br Main | 3.70 x 3.72 | Hardwood Floor, W/I Closet, Large Window |
| Study Lower | 6.52 x 4.80 | Above Grade Window, Large Closet |
| Den Lower | 6.36 x 5.55 | Above Grade Window |
| Media/Ent Lower | 4.72 x 8.32 | Above Grade Window, Irregular Rm |
| Games Lower | 6.52 x 4.80 | Above Grade Window, Irregular Rm |
| XXXXXXXX | XXX XX, XXXX |
XXXX XXX XXXX |
$X,XXX,XXX |
| XXX XX, XXXX |
XXXXXX XXX XXXX |
$X,XXX,XXX |
| XXXXXXXX XXXX | XXX XX, XXXX | $1,540,000 XXX XXXX |
| XXXXXXXX XXXXXX | XXX XX, XXXX | $1,599,000 XXX XXXX |

Greenbank Public School
Elementary: PublicGoodwood Public School
Elementary: PublicSt Joseph Catholic School
Elementary: CatholicUxbridge Public School
Elementary: PublicQuaker Village Public School
Elementary: PublicJoseph Gould Public School
Elementary: PublicÉSC Pape-François
Secondary: CatholicBrooklin High School
Secondary: PublicPort Perry High School
Secondary: PublicNotre Dame Catholic Secondary School
Secondary: CatholicUxbridge Secondary School
Secondary: PublicStouffville District Secondary School
Secondary: Public- 3 bath
- 3 bed
- 1500 sqft

