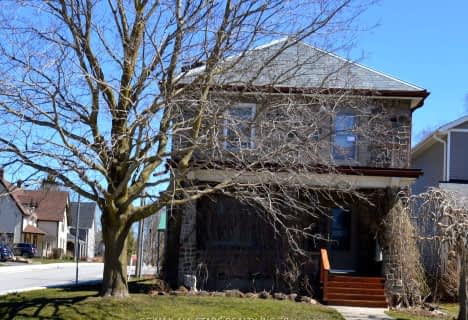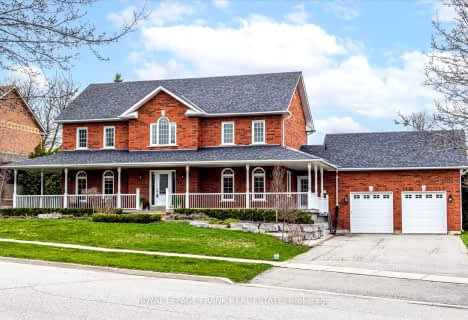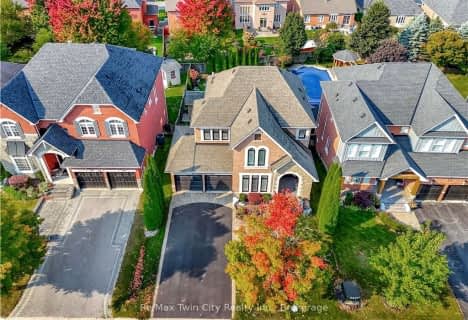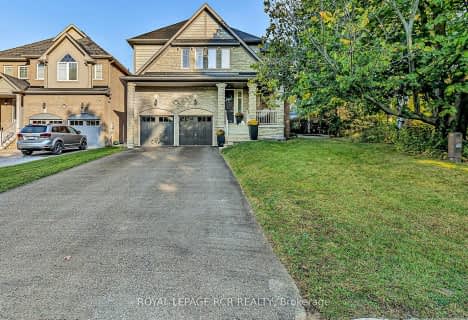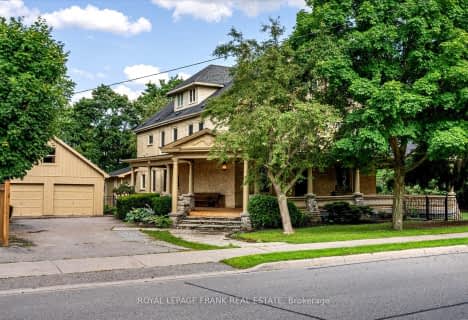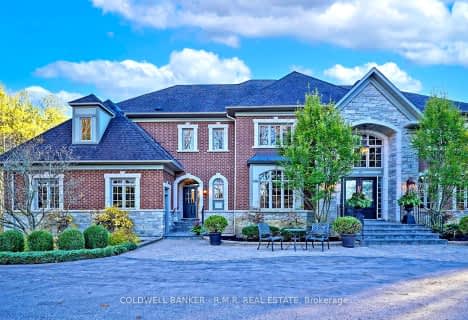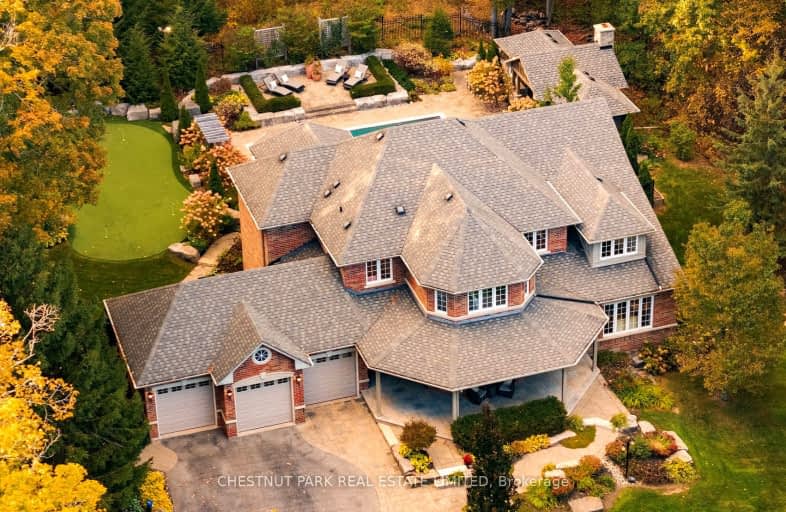
Car-Dependent
- Almost all errands require a car.
Somewhat Bikeable
- Almost all errands require a car.

Greenbank Public School
Elementary: PublicGoodwood Public School
Elementary: PublicSt Joseph Catholic School
Elementary: CatholicUxbridge Public School
Elementary: PublicQuaker Village Public School
Elementary: PublicJoseph Gould Public School
Elementary: PublicÉSC Pape-François
Secondary: CatholicBrooklin High School
Secondary: PublicPort Perry High School
Secondary: PublicNotre Dame Catholic Secondary School
Secondary: CatholicUxbridge Secondary School
Secondary: PublicStouffville District Secondary School
Secondary: Public-
Elgin Park
180 Main St S, Uxbridge ON 2.7km -
Playground
Uxbridge ON 3.02km -
JG Sand Box
Uxbridge ON 3.47km
-
BMO Bank of Montreal
18 Westlawn Cres, Stouffville ON L4A 2S9 18.47km -
CIBC
5827 Main St, Whitchurch-Stouffville ON L4A 1X7 18.66km -
CIBC
74 River St, Sunderland ON L0C 1H0 20.03km


