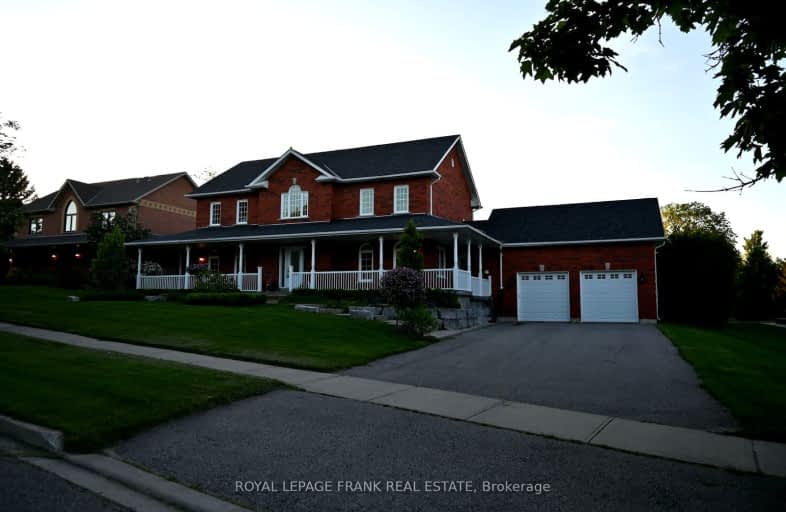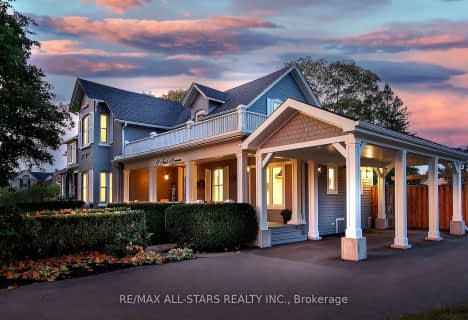
3D Walkthrough
Car-Dependent
- Most errands require a car.
30
/100
Somewhat Bikeable
- Most errands require a car.
29
/100

Goodwood Public School
Elementary: Public
8.53 km
St Joseph Catholic School
Elementary: Catholic
0.93 km
Scott Central Public School
Elementary: Public
7.16 km
Uxbridge Public School
Elementary: Public
0.67 km
Quaker Village Public School
Elementary: Public
0.84 km
Joseph Gould Public School
Elementary: Public
1.77 km
ÉSC Pape-François
Secondary: Catholic
17.72 km
Bill Hogarth Secondary School
Secondary: Public
24.38 km
Brooklin High School
Secondary: Public
20.13 km
Port Perry High School
Secondary: Public
14.34 km
Uxbridge Secondary School
Secondary: Public
1.72 km
Stouffville District Secondary School
Secondary: Public
18.33 km
-
Elgin Park
180 Main St S, Uxbridge ON 1.02km -
Uxbridge Off Leash
Uxbridge ON 2.2km -
Palmer Park Playground
Scugog ON L9L 1C4 15.19km
-
Cibc ATM
462 Paxton St, Port Perry ON L9L 1L9 14.15km -
CIBC
1805 Scugog St, Port Perry ON L9L 1J4 14.87km -
BMO Bank of Montreal
5842 Main St, Stouffville ON L4A 2S8 17.98km











