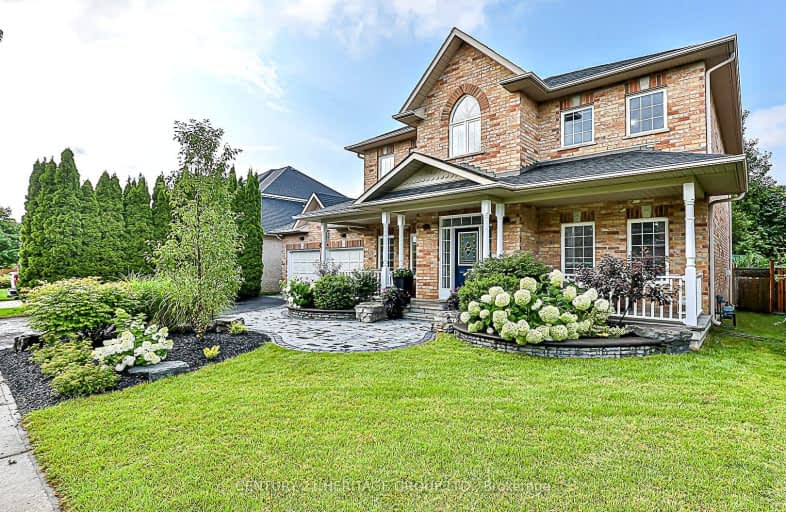Car-Dependent
- Most errands require a car.
36
/100
Somewhat Bikeable
- Most errands require a car.
29
/100

Greenbank Public School
Elementary: Public
9.63 km
St Joseph Catholic School
Elementary: Catholic
2.46 km
Scott Central Public School
Elementary: Public
8.45 km
Uxbridge Public School
Elementary: Public
1.51 km
Quaker Village Public School
Elementary: Public
2.40 km
Joseph Gould Public School
Elementary: Public
0.38 km
ÉSC Pape-François
Secondary: Catholic
19.44 km
Brooklin High School
Secondary: Public
19.56 km
Port Perry High School
Secondary: Public
12.49 km
Notre Dame Catholic Secondary School
Secondary: Catholic
25.58 km
Uxbridge Secondary School
Secondary: Public
0.53 km
Stouffville District Secondary School
Secondary: Public
20.05 km










