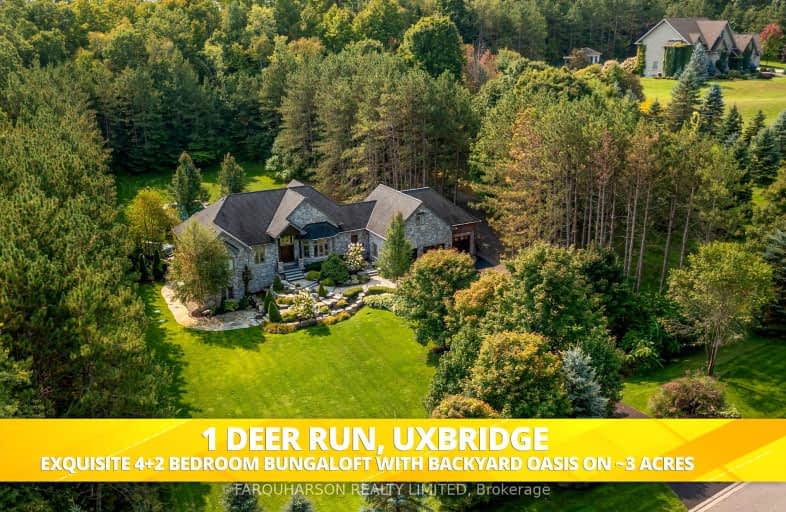Car-Dependent
- Almost all errands require a car.
Somewhat Bikeable
- Almost all errands require a car.

Greenbank Public School
Elementary: PublicGoodwood Public School
Elementary: PublicSt Joseph Catholic School
Elementary: CatholicUxbridge Public School
Elementary: PublicQuaker Village Public School
Elementary: PublicJoseph Gould Public School
Elementary: PublicÉSC Pape-François
Secondary: CatholicBrooklin High School
Secondary: PublicPort Perry High School
Secondary: PublicNotre Dame Catholic Secondary School
Secondary: CatholicUxbridge Secondary School
Secondary: PublicJ Clarke Richardson Collegiate
Secondary: Public-
One Eyed Jack
2 Douglas Road, Unit A10, Uxbridge, ON L9P 1S9 3.74km -
Wixan's Bridge
65 Brock Street W, Uxbridge, ON L9P 4.33km -
The Second Wedge Brewing
14 Victoria Street, Uxbridge, ON L9P 1B1 4.53km
-
Starbucks
2 Douglas Road, Uxbridge, ON L1C 3K7 3.73km -
McDonald's
296 Toronto Street, Uxbridge, ON L9P 1N5 3.83km -
Nexus Coffee
234 Toronto St. South, Uxbridge, ON L9P 0C4 4.27km
-
Anytime Fitness
12287 10th Line Rd, Stouffville, ON L4A6B6 16.19km -
GoodLife Fitness
5775 Main Street, Whitchurch-Stouffville, ON L4A 4R2 18.84km -
LA Fitness
350 Taunton Road East, Whitby, ON L1R 0H4 20.84km
-
Zehrs
323 Toronto Street S, Uxbridge, ON L9P 1N2 3.81km -
Shoppers Drug Mart
12277 Tenth Line, Whitchurch-Stouffville, ON L4A 7W6 16.18km -
Ballantrae Pharmacy
2-3 Felcher Boulevard, Stouffville, ON L4A 7X4 17.4km
-
Scramble's Restaurant
350 Reach Street, Uxbridge, ON L9P 1R4 2.77km -
Wooden Sticks Dining Room
40 Elgin Park Drive, Wooden Sticks Golf, Uxbridge, ON L9P 1N2 3.26km -
Slabtown cider
4520 Concession Road 6, Uxbridge, ON L9P 1R4 3.56km
-
East End Corners
12277 Main Street, Whitchurch-Stouffville, ON L4A 0Y1 16.15km -
SmartCentres Stouffville
1050 Hoover Park Drive, Stouffville, ON L4A 0G9 20.28km -
Whitby Mall
1615 Dundas Street E, Whitby, ON L1N 7G3 25.88km
-
Zehrs
323 Toronto Street S, Uxbridge, ON L9P 1N2 3.81km -
Cracklin' Kettle Corn
Uxbridge, ON 4.24km -
The Meat Merchant
3 Brock Street W, Uxbridge, ON L9P 1P6 4.27km
-
LCBO
5710 Main Street, Whitchurch-Stouffville, ON L4A 8A9 18.66km -
LCBO
9720 Markham Road, Markham, ON L6E 0H8 24.31km -
LCBO
40 Kingston Road E, Ajax, ON L1T 4W4 24.7km
-
Canadian Tire Gas+ - Uxbridge
327 Toronto Street S, Uxbridge, ON L9P 1N4 3.69km -
Rj Pickups & Accessories
241 Main Street N, Uxbridge, ON L9P 1C3 5.24km -
Toronto Home Comfort
2300 Lawrence Avenue E, Unit 31, Toronto, ON M1P 2R2 39.75km
-
Roxy Theatres
46 Brock Street W, Uxbridge, ON L9P 1P3 4.28km -
Cineplex Odeon
248 Kingston Road E, Ajax, ON L1S 1G1 24.63km -
Cineplex Odeon
1351 Grandview Street N, Oshawa, ON L1K 0G1 25.24km
-
Uxbridge Public Library
9 Toronto Street S, Uxbridge, ON L9P 1P3 4.23km -
Scugog Memorial Public Library
231 Water Street, Port Perry, ON L9L 1A8 12.06km -
Pickering Public Library
Claremont Branch, 4941 Old Brock Road, Pickering, ON L1Y 1A6 12.51km
-
Markham Stouffville Hospital
381 Church Street, Markham, ON L3P 7P3 24.55km -
Lakeridge Health
1 Hospital Court, Oshawa, ON L1G 2B9 26.47km -
VCA Canada 404 Veterinary Emergency and Referral Hospital
510 Harry Walker Parkway S, Newmarket, ON L3Y 0B3 26.93km


