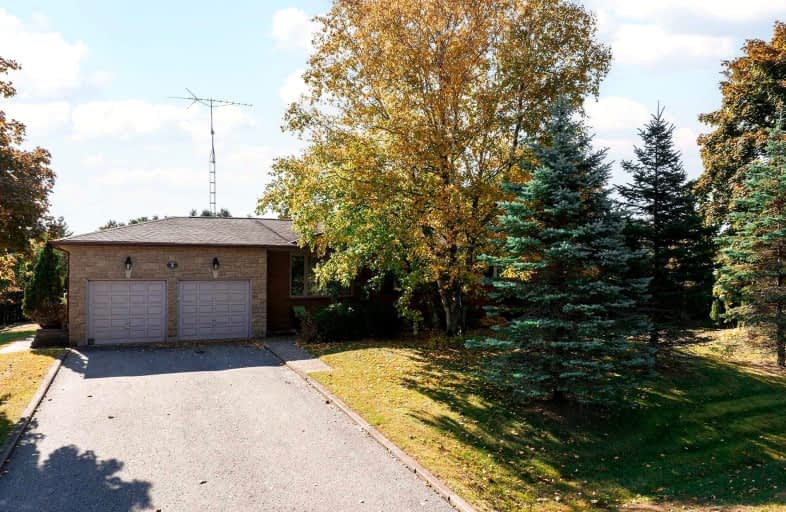Sold on Oct 18, 2022
Note: Property is not currently for sale or for rent.

-
Type: Detached
-
Style: Bungalow-Raised
-
Lot Size: 145.19 x 125.9 Feet
-
Age: No Data
-
Taxes: $5,150 per year
-
Days on Site: 7 Days
-
Added: Oct 11, 2022 (1 week on market)
-
Updated:
-
Last Checked: 3 months ago
-
MLS®#: N5792640
-
Listed By: Sutton group-admiral realty inc., brokerage
Welcome To 5 Gamron Ave. This Sprawling 3+2 Bed - 3 Bath Raised Bungalow Is Nestled On A Massive Manicured (Pool Size) Lot On A Mature, Tree-Lined Street. The Functional Main Floor Offers A Generous Floor Plan That Flows Seamlessly Through The Living/Dining Rooms To 3 Spacious Bedrooms And A 4 Piece Bathroom. A Large Eat-In Kitchen With Walk Out To The Deck Is Also Featured. The Bright Lower Level Conveniently Hosts An Oversized Recreation Room, 2 Bedrooms, A 4 Piece Bathroom, White Eat-In Kitchen, A Separate Entrance And An Array Of Storage Closets, Walk-In Closet And Cold Cellar; A Fantastic Income Opportunity/Potential. Adding To The Appeal Is An Interlocking Front Porch, 2 Car Garage, 6 Car Driveway And A Breathtaking Backyard That Leaves Much To The Imagination; No Shortage Of Land For An Entertainer's Dream Space. The Surrounding Golf Courses, Ski Facilities And Conservations/Parks Add An Element To Be Desired Thru All Seasons. Perfect For An Extended Family. Look No Further!
Extras
Includes: All Existing Appliances (2 Fridges, 2 Stoves, 2 Range Hoods, Built-In Dishwasher, Washer/Dryer), All Light Fixtures, All Window Coverings, New Pressure Tank For The Well, Septic System (2016), Pot Lights+++
Property Details
Facts for 5 Gamron Avenue, Uxbridge
Status
Days on Market: 7
Last Status: Sold
Sold Date: Oct 18, 2022
Closed Date: Dec 14, 2022
Expiry Date: Dec 11, 2022
Sold Price: $950,000
Unavailable Date: Oct 18, 2022
Input Date: Oct 12, 2022
Prior LSC: Listing with no contract changes
Property
Status: Sale
Property Type: Detached
Style: Bungalow-Raised
Area: Uxbridge
Community: Rural Uxbridge
Availability Date: Flex Closing
Inside
Bedrooms: 3
Bedrooms Plus: 2
Bathrooms: 3
Kitchens: 1
Kitchens Plus: 1
Rooms: 6
Den/Family Room: No
Air Conditioning: Central Air
Fireplace: Yes
Washrooms: 3
Building
Basement: Finished
Basement 2: Sep Entrance
Heat Type: Forced Air
Heat Source: Oil
Exterior: Brick
Exterior: Stone
Water Supply: Well
Special Designation: Unknown
Parking
Driveway: Pvt Double
Garage Spaces: 2
Garage Type: Attached
Covered Parking Spaces: 6
Total Parking Spaces: 8
Fees
Tax Year: 2021
Tax Legal Description: Plan M1166 Lot 29
Taxes: $5,150
Highlights
Feature: Golf
Feature: Grnbelt/Conserv
Feature: Park
Feature: Public Transit
Feature: School
Feature: Skiing
Land
Cross Street: Brock Rd And Goodwoo
Municipality District: Uxbridge
Fronting On: South
Pool: None
Sewer: Septic
Lot Depth: 125.9 Feet
Lot Frontage: 145.19 Feet
Lot Irregularities: Oversized Pool Sized
Acres: < .50
Zoning: Goodwood Ps And
Additional Media
- Virtual Tour: https://my.matterport.com/show/?m=rp9MhTkHxfW
Rooms
Room details for 5 Gamron Avenue, Uxbridge
| Type | Dimensions | Description |
|---|---|---|
| Living Main | 3.33 x 5.49 | Hardwood Floor, Picture Window, Combined W/Dining |
| Dining Main | 3.10 x 3.22 | Hardwood Floor, Crown Moulding, Large Window |
| Kitchen Main | 2.88 x 3.14 | Ceramic Floor, Stainless Steel Appl, Large Window |
| Breakfast Main | 2.27 x 3.09 | Ceramic Floor, W/O To Deck, Combined W/Kitchen |
| Prim Bdrm Main | 3.56 x 4.22 | Broadloom, Mirrored Closet, 2 Pc Ensuite |
| Bathroom Main | 2.19 x 3.13 | Ceramic Floor, 4 Pc Bath, B/I Vanity |
| 2nd Br Main | 2.98 x 3.44 | Broadloom, Large Closet, Large Window |
| 3rd Br Main | 3.11 x 3.24 | Broadloom, Large Closet, Large Window |
| 4th Br Lower | 3.14 x 3.23 | Laminate, Formal Rm, Wood Trim |
| 5th Br Lower | 3.05 x 3.07 | Broadloom, Formal Rm, Wood Trim |
| Rec Lower | 5.26 x 8.11 | Broadloom, Gas Fireplace, Pot Lights |
| Kitchen Lower | 3.25 x 4.98 | Eat-In Kitchen, Pantry, Combined W/Laundry |

| XXXXXXXX | XXX XX, XXXX |
XXXX XXX XXXX |
$XXX,XXX |
| XXX XX, XXXX |
XXXXXX XXX XXXX |
$XXX,XXX |
| XXXXXXXX XXXX | XXX XX, XXXX | $950,000 XXX XXXX |
| XXXXXXXX XXXXXX | XXX XX, XXXX | $899,000 XXX XXXX |

Claremont Public School
Elementary: PublicGoodwood Public School
Elementary: PublicSt Joseph Catholic School
Elementary: CatholicUxbridge Public School
Elementary: PublicQuaker Village Public School
Elementary: PublicJoseph Gould Public School
Elementary: PublicÉSC Pape-François
Secondary: CatholicBill Hogarth Secondary School
Secondary: PublicUxbridge Secondary School
Secondary: PublicStouffville District Secondary School
Secondary: PublicSt Brother André Catholic High School
Secondary: CatholicMarkham District High School
Secondary: Public
