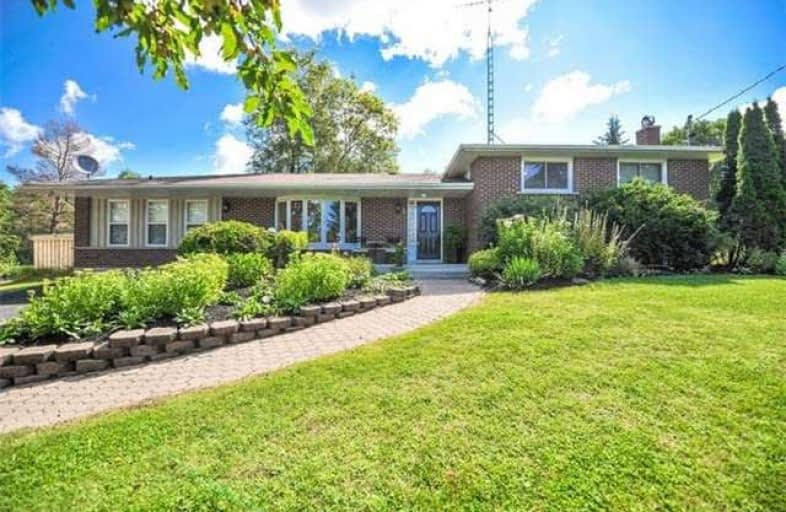Sold on Aug 14, 2017
Note: Property is not currently for sale or for rent.

-
Type: Detached
-
Style: Sidesplit 4
-
Lot Size: 180 x 355.65 Feet
-
Age: No Data
-
Taxes: $4,418 per year
-
Days on Site: 5 Days
-
Added: Sep 07, 2019 (5 days on market)
-
Updated:
-
Last Checked: 3 months ago
-
MLS®#: N3894518
-
Listed By: Re/max all-stars realty inc., brokerage
Entertainment And Gardening Paradise Found! Gorgeous 1.3 Acre Village Lot Offering Sunset Views Over Leaskdale Park.Resort Like Private Rear Yard Boasting Bountiful Gardens,2 Tiered Deck O/L Inground Pool,Hot Tub,Water Feature, Cabana, Greenhouse & Potting Shed. Stylish & Masterfully Renovated Open Concept 4 Bdrm Sidesplit Including Garage Conversion Into Stunning Master Suite. Open Dream Kitchen W/Massive Centre Island. What A Package...Very Pretty!!
Extras
Include:Light Fixtures & Ceiling Fans,Window Coverings,Fridge/Stove,Dishwasher,Microwave,Water Softener,Fireplace Insert,Washer/Dryer,Pool Equipment & Accessories,Hot Tub,Water Feature Pumps, Garage Furnace.Hwh(Rental),Propane Tank (Rental)
Property Details
Facts for 5 Harrison Drive, Uxbridge
Status
Days on Market: 5
Last Status: Sold
Sold Date: Aug 14, 2017
Closed Date: Nov 15, 2017
Expiry Date: Nov 09, 2017
Sold Price: $815,000
Unavailable Date: Aug 14, 2017
Input Date: Aug 09, 2017
Prior LSC: Listing with no contract changes
Property
Status: Sale
Property Type: Detached
Style: Sidesplit 4
Area: Uxbridge
Community: Rural Uxbridge
Availability Date: 60-90 Days/Tba
Inside
Bedrooms: 4
Bathrooms: 3
Kitchens: 1
Rooms: 11
Den/Family Room: No
Air Conditioning: Central Air
Fireplace: Yes
Laundry Level: Lower
Washrooms: 3
Utilities
Electricity: Yes
Gas: No
Cable: No
Telephone: Yes
Building
Basement: Finished
Basement 2: Walk-Up
Heat Type: Forced Air
Heat Source: Propane
Exterior: Brick
Water Supply Type: Dug Well
Water Supply: Well
Special Designation: Unknown
Other Structures: Garden Shed
Parking
Driveway: Private
Garage Spaces: 2
Garage Type: Detached
Covered Parking Spaces: 6
Total Parking Spaces: 8
Fees
Tax Year: 2017
Tax Legal Description: Plan M889, Lot 5 Township Of Uxbridge
Taxes: $4,418
Highlights
Feature: Park
Feature: Place Of Worship
Feature: River/Stream
Feature: School
Land
Cross Street: Harrison / Avonlea
Municipality District: Uxbridge
Fronting On: East
Parcel Number: 268530024
Pool: Inground
Sewer: Septic
Lot Depth: 355.65 Feet
Lot Frontage: 180 Feet
Lot Irregularities: 1.3 Acres
Acres: .50-1.99
Zoning: Hamlet Residenti
Additional Media
- Virtual Tour: http://www.myvisuallistings.com/vtnb/245808
Rooms
Room details for 5 Harrison Drive, Uxbridge
| Type | Dimensions | Description |
|---|---|---|
| Kitchen Main | 3.30 x 5.10 | Renovated, Open Concept, Centre Island |
| Dining Main | 2.70 x 3.30 | Laminate, Pot Lights, Combined W/Kitchen |
| Living Main | 5.70 x 3.50 | Bay Window, Laminate, Combined W/Kitchen |
| Master Main | 5.20 x 4.00 | 3 Pc Ensuite, W/I Closet, W/O To Pool |
| Br Upper | 4.00 x 3.40 | Broadloom, Double Closet, Ceiling Fan |
| Br Upper | 4.10 x 3.10 | Broadloom, Closet, Ceiling Fan |
| Br Upper | 3.00 x 3.00 | Closet, Broadloom, Ceiling Fan |
| Family Lower | 8.10 x 6.00 | Pot Lights, Above Grade Window, Fireplace Insert |
| Exercise Sub-Bsmt | 3.10 x 2.70 | Laminate, Double Closet |
| Office Sub-Bsmt | 3.20 x 2.40 | Laminate |
| Laundry Sub-Bsmt | 3.10 x 7.70 | Tile Floor |
| XXXXXXXX | XXX XX, XXXX |
XXXX XXX XXXX |
$XXX,XXX |
| XXX XX, XXXX |
XXXXXX XXX XXXX |
$XXX,XXX |
| XXXXXXXX XXXX | XXX XX, XXXX | $815,000 XXX XXXX |
| XXXXXXXX XXXXXX | XXX XX, XXXX | $799,000 XXX XXXX |

St Joseph Catholic School
Elementary: CatholicScott Central Public School
Elementary: PublicSunderland Public School
Elementary: PublicUxbridge Public School
Elementary: PublicQuaker Village Public School
Elementary: PublicJoseph Gould Public School
Elementary: PublicÉSC Pape-François
Secondary: CatholicBrock High School
Secondary: PublicSutton District High School
Secondary: PublicPort Perry High School
Secondary: PublicUxbridge Secondary School
Secondary: PublicStouffville District Secondary School
Secondary: Public

