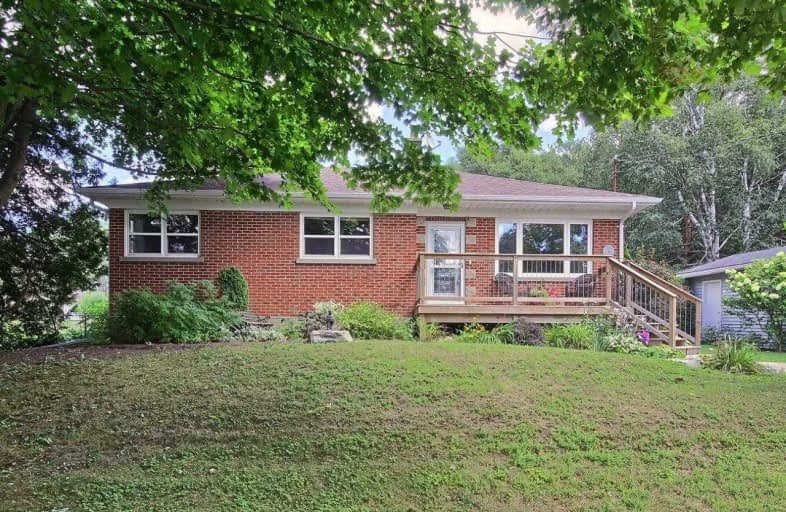Sold on Oct 10, 2019
Note: Property is not currently for sale or for rent.

-
Type: Detached
-
Style: Bungalow
-
Size: 1100 sqft
-
Lot Size: 97 x 155 Feet
-
Age: 51-99 years
-
Taxes: $4,337 per year
-
Days on Site: 48 Days
-
Added: Oct 10, 2019 (1 month on market)
-
Updated:
-
Last Checked: 3 months ago
-
MLS®#: N4555679
-
Listed By: Re/max all-stars realty inc., brokerage
Beautiful Lot On Pleasant Side Street In Goodwood! Minutes To Lincolnville Go Train Whitchurch- Stouffville, 404 And 407! Solidly Built 3 Bedroom Bungalow With Fenced Rear Yard!! Many Updates Over The Years Include Front Deck & Walkway, Windows,Shingles 2016, Eavestrough 2019, Bath, Recent Paint, Light Fixtures, Laminate Flooring.
Extras
Hwh, Agdo,Elf,Appliances "As Is" - U.V Light System. Sump Pump, Laundry Pump.
Property Details
Facts for 5 Tindall Lane, Uxbridge
Status
Days on Market: 48
Last Status: Sold
Sold Date: Oct 10, 2019
Closed Date: Nov 04, 2019
Expiry Date: Dec 18, 2019
Sold Price: $595,000
Unavailable Date: Oct 10, 2019
Input Date: Aug 23, 2019
Prior LSC: Sold
Property
Status: Sale
Property Type: Detached
Style: Bungalow
Size (sq ft): 1100
Age: 51-99
Area: Uxbridge
Community: Rural Uxbridge
Availability Date: 30 Days/Tba
Inside
Bedrooms: 3
Bathrooms: 1
Kitchens: 1
Rooms: 5
Den/Family Room: No
Air Conditioning: None
Fireplace: No
Laundry Level: Lower
Central Vacuum: N
Washrooms: 1
Utilities
Electricity: Yes
Gas: Yes
Cable: Yes
Telephone: Yes
Building
Basement: Part Fin
Basement 2: Sep Entrance
Heat Type: Forced Air
Heat Source: Gas
Exterior: Brick
Elevator: N
Water Supply Type: Drilled Well
Water Supply: Well
Special Designation: Unknown
Other Structures: Garden Shed
Retirement: N
Parking
Driveway: Pvt Double
Garage Spaces: 1
Garage Type: Detached
Covered Parking Spaces: 4
Total Parking Spaces: 5
Fees
Tax Year: 2019
Tax Legal Description: Ptw 1/2 Lt 16 Conc 3
Taxes: $4,337
Highlights
Feature: Place Of Wor
Feature: Rec Centre
Feature: School
Feature: School Bus Route
Land
Cross Street: Hwy 47/ Goodwood Rd
Municipality District: Uxbridge
Fronting On: East
Pool: None
Sewer: Septic
Lot Depth: 155 Feet
Lot Frontage: 97 Feet
Waterfront: None
Additional Media
- Virtual Tour: https://tours.panapix.com/idx/627772
Rooms
Room details for 5 Tindall Lane, Uxbridge
| Type | Dimensions | Description |
|---|---|---|
| Living Main | 4.56 x 6.18 | Combined W/Dining, West View, East View |
| Kitchen Main | 2.92 x 2.85 | East View, O/Looks Backyard, Galley Kitchen |
| Master Main | 2.95 x 3.20 | West View, Laminate |
| Br Main | 2.60 x 3.96 | West View, Laminate |
| Br Main | 2.85 x 5.26 | East View, Laminate |
| Rec Bsmt | 3.80 x 6.60 | Above Grade Window, North View |
| Media/Ent Bsmt | 3.80 x 5.20 | Above Grade Window, South View |
| XXXXXXXX | XXX XX, XXXX |
XXXX XXX XXXX |
$XXX,XXX |
| XXX XX, XXXX |
XXXXXX XXX XXXX |
$XXX,XXX | |
| XXXXXXXX | XXX XX, XXXX |
XXXXXXX XXX XXXX |
|
| XXX XX, XXXX |
XXXXXX XXX XXXX |
$XXX,XXX |
| XXXXXXXX XXXX | XXX XX, XXXX | $595,000 XXX XXXX |
| XXXXXXXX XXXXXX | XXX XX, XXXX | $599,900 XXX XXXX |
| XXXXXXXX XXXXXXX | XXX XX, XXXX | XXX XXXX |
| XXXXXXXX XXXXXX | XXX XX, XXXX | $599,900 XXX XXXX |

Barbara Reid Elementary Public School
Elementary: PublicGoodwood Public School
Elementary: PublicSummitview Public School
Elementary: PublicSt Brigid Catholic Elementary School
Elementary: CatholicWendat Village Public School
Elementary: PublicHarry Bowes Public School
Elementary: PublicÉSC Pape-François
Secondary: CatholicBill Hogarth Secondary School
Secondary: PublicUxbridge Secondary School
Secondary: PublicStouffville District Secondary School
Secondary: PublicSt Brother André Catholic High School
Secondary: CatholicBur Oak Secondary School
Secondary: Public

