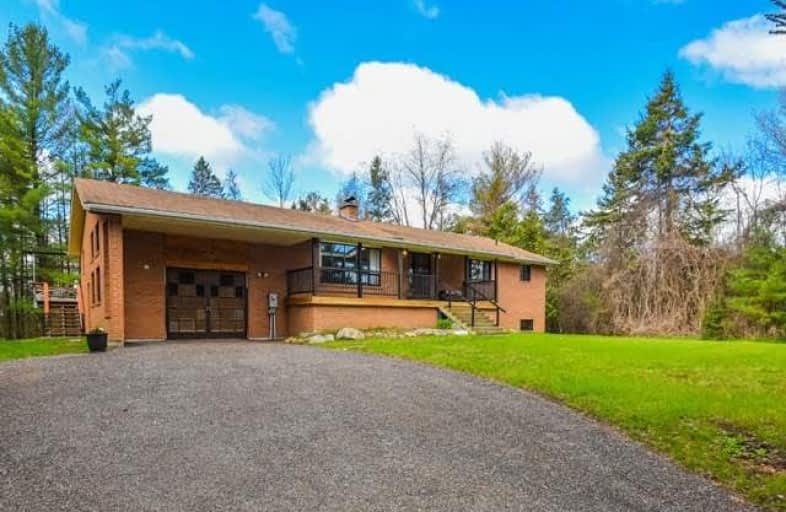Car-Dependent
- Almost all errands require a car.
0
/100
No Nearby Transit
- Almost all errands require a car.
0
/100
Somewhat Bikeable
- Most errands require a car.
25
/100

Black River Public School
Elementary: Public
13.19 km
Sutton Public School
Elementary: Public
12.81 km
Scott Central Public School
Elementary: Public
12.44 km
Morning Glory Public School
Elementary: Public
8.80 km
Mount Albert Public School
Elementary: Public
14.38 km
Robert Munsch Public School
Elementary: Public
13.29 km
ÉSC Pape-François
Secondary: Catholic
31.08 km
Our Lady of the Lake Catholic College High School
Secondary: Catholic
18.97 km
Brock High School
Secondary: Public
16.69 km
Sutton District High School
Secondary: Public
12.47 km
Keswick High School
Secondary: Public
18.61 km
Uxbridge Secondary School
Secondary: Public
17.70 km
-
Sibbald Point Provincial Park
26465 York Rd 18 (Hwy #48 and Park Road), Sutton ON L0E 1R0 12.57km -
Jacksons Point Park
Georgina ON 14.18km -
Jackson's Point
Georgina ON 14.31km
-
TD Bank Financial Group
20865 Dalton Rd, Sutton ON L0E 1R0 12.83km -
CIBC
20875 Dalton Rd, Sutton West ON L0E 1R0 12.87km -
CIBC
74 River St, Sunderland ON L0C 1H0 12.91km


