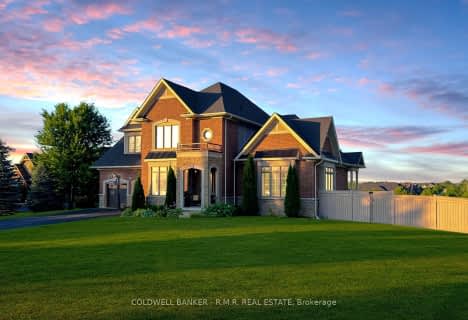
Car-Dependent
- Almost all errands require a car.
Somewhat Bikeable
- Almost all errands require a car.

Claremont Public School
Elementary: PublicGoodwood Public School
Elementary: PublicSt Joseph Catholic School
Elementary: CatholicUxbridge Public School
Elementary: PublicQuaker Village Public School
Elementary: PublicJoseph Gould Public School
Elementary: PublicÉSC Pape-François
Secondary: CatholicBill Hogarth Secondary School
Secondary: PublicUxbridge Secondary School
Secondary: PublicStouffville District Secondary School
Secondary: PublicSt Brother André Catholic High School
Secondary: CatholicMarkham District High School
Secondary: Public-
One Eyed Jack
2 Douglas Road, Unit A10, Uxbridge, ON L9P 1S9 5.4km -
Wixan's Bridge
65 Brock Street W, Uxbridge, ON L9P 7.43km -
The Second Wedge Brewing
14 Victoria Street, Uxbridge, ON L9P 1B1 7.39km
-
McDonald's
296 Toronto Street, Uxbridge, ON L9P 1N5 5.42km -
Starbucks
2 Douglas Road, Uxbridge, ON L1C 3K7 5.4km -
The Bridge Social
64 Brock St W, Uxbridge, ON L9P 1P4 7.41km
-
Zehrs
323 Toronto Street S, Uxbridge, ON L9P 1N2 5.15km -
Shoppers Drug Mart
12277 Tenth Line, Whitchurch-Stouffville, ON L4A 7W6 9.84km -
Stouffville IDA Pharmacy
6212 Main Street, Whitchurch-Stouffville, ON L4A 2S5 11.13km
-
Coppins Corners Diner
4029 Brock Road, Uxbridge, ON L9P 1R4 0.84km -
Slabtown cider
4520 Concession Road 6, Uxbridge, ON L9P 1R4 2.38km -
Annina's Bakeshop and Catering
300 Durham Highway 47, Goodwood, ON L0C 1A0 3.28km
-
East End Corners
12277 Main Street, Whitchurch-Stouffville, ON L4A 0Y1 9.82km -
Canadian Tire
327 Toronto Street S, Uxbridge, ON L9P 1Z7 5.1km -
Shoppers Drug Mart
12277 Tenth Line, Whitchurch-Stouffville, ON L4A 7W6 9.84km
-
Zehrs
323 Toronto Street S, Uxbridge, ON L9P 1N2 5.15km -
Cracklin' Kettle Corn
Uxbridge, ON 7.57km -
The Meat Merchant
3 Brock Street W, Uxbridge, ON L9P 1P6 7.57km
-
LCBO
5710 Main Street, Whitchurch-Stouffville, ON L4A 8A9 12.18km -
LCBO
9720 Markham Road, Markham, ON L6E 0H8 18.3km -
LCBO
219 Markham Road, Markham, ON L3P 1Y5 20.07km
-
Canadian Tire Gas+ - Uxbridge
327 Toronto Street S, Uxbridge, ON L9P 1N4 5.13km -
Rj Pickups & Accessories
241 Main Street N, Uxbridge, ON L9P 1C3 8.43km -
Advantage Airtech Climatecare
1895 Clements Road, Unit 136, Pickering, ON L1W 3V5 25.79km
-
Roxy Theatres
46 Brock Street W, Uxbridge, ON L9P 1P3 7.45km -
Cineplex Odeon
248 Kingston Road E, Ajax, ON L1S 1G1 23.39km -
Cineplex Odeon Aurora
15460 Bayview Avenue, Aurora, ON L4G 7J1 23.56km
-
Uxbridge Public Library
9 Toronto Street S, Uxbridge, ON L9P 1P3 7.38km -
Pickering Public Library
Claremont Branch, 4941 Old Brock Road, Pickering, ON L1Y 1A6 8.79km -
Whitchurch-Stouffville Public Library
2 Park Drive, Stouffville, ON L4A 4K1 11.15km
-
Markham Stouffville Hospital
381 Church Street, Markham, ON L3P 7P3 19.05km -
404 Veterinary Referral and Emergency Hospital
510 Harry Walker Parkway S, Newmarket, ON L3Y 0B3 21.22km -
Southlake Regional Health Centre
596 Davis Drive, Newmarket, ON L3Y 2P9 23.56km
-
Coultice Park
Whitchurch-Stouffville ON L4A 7X3 8.95km -
Sunnyridge Park
Stouffville ON 10.47km -
Rouge Park Federal Conservation Area
9th Line, Markham ON 15.98km
-
RBC
28 Sandiford, Stouffville ON 12.84km -
CIBC
9690 Hwy 48 N (at Bur Oak Ave.), Markham ON L6E 0H8 18.34km -
BMO Bank of Montreal
9660 Markham Rd, Markham ON L6E 0H8 18.4km
- 5 bath
- 4 bed
- 5000 sqft
1 Ridge Road North, Uxbridge, Ontario • L0C 1A0 • Rural Uxbridge



