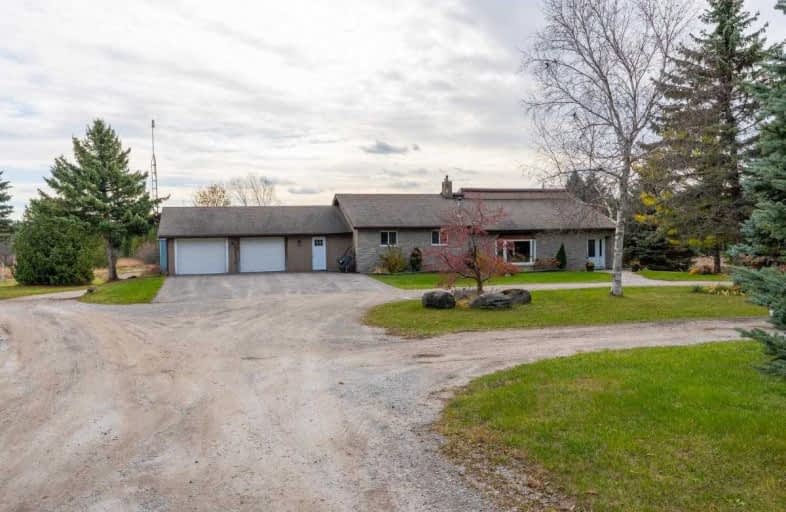Sold on Nov 22, 2019
Note: Property is not currently for sale or for rent.

-
Type: Detached
-
Style: Bungalow
-
Lot Size: 25 x 25 Acres
-
Age: No Data
-
Taxes: $4,011 per year
-
Days on Site: 14 Days
-
Added: Nov 24, 2019 (2 weeks on market)
-
Updated:
-
Last Checked: 3 months ago
-
MLS®#: N4629428
-
Listed By: Right at home realty inc., brokerage
A Rare Find 4 Bedroom Bungalow With In-Law Suite Just 7 Minutes From Downtown Uxbridge! Enjoy Cottage/Country Range Like Living On 25 Acres Of Complete Peace & Privacy! Vaulted Ceilings, Wood Burning Fireplaces & Beautiful Wood Work Thorughout. Spacious Eat-In Kitchen. All Bathrooms Have Been Updated.Large W/O Balcony W/ Picture Perfect Views. Lots Of Storage, Large Mudroom. Full Kitchen In Bsmt W/ Wood Fireplace & 5th Bdrm. Virtual Tour/ Extra Photos Below!
Extras
Fridge,Stove,Dishwasher, Washer & Dryer, All Existing Electrical Light Fixtures/Window Coverings, 2 Wood Fireplaces,Skylights,Large Steel Outbuilding, Swing, Walking Trails, Pond & Ofcourse Complete Privacy. So Many Reasons To Fall In Love.
Property Details
Facts for 531 Sandford Road, Uxbridge
Status
Days on Market: 14
Last Status: Sold
Sold Date: Nov 22, 2019
Closed Date: Mar 30, 2020
Expiry Date: Mar 28, 2020
Sold Price: $1,040,000
Unavailable Date: Nov 22, 2019
Input Date: Nov 08, 2019
Prior LSC: Listing with no contract changes
Property
Status: Sale
Property Type: Detached
Style: Bungalow
Area: Uxbridge
Community: Uxbridge
Availability Date: 30 Days/ Tba
Inside
Bedrooms: 4
Bedrooms Plus: 1
Bathrooms: 3
Kitchens: 1
Kitchens Plus: 1
Rooms: 8
Den/Family Room: No
Air Conditioning: Central Air
Fireplace: Yes
Washrooms: 3
Building
Basement: Fin W/O
Basement 2: Sep Entrance
Heat Type: Forced Air
Heat Source: Oil
Exterior: Stone
Exterior: Vinyl Siding
Water Supply: Well
Special Designation: Unknown
Other Structures: Barn
Other Structures: Workshop
Parking
Driveway: Private
Garage Spaces: 2
Garage Type: Attached
Covered Parking Spaces: 10
Total Parking Spaces: 12
Fees
Tax Year: 2018
Tax Legal Description: Pt Lt 4-5 Con 5 Scott As In D219714; Uxbridge
Taxes: $4,011
Land
Cross Street: Concession Rd 6 And
Municipality District: Uxbridge
Fronting On: South
Parcel Number: 26855004
Pool: None
Sewer: Septic
Lot Depth: 25 Acres
Lot Frontage: 25 Acres
Acres: 25-49.99
Additional Media
- Virtual Tour: https://www.slideshows.propertyspaces.ca/531sandfordroad
Rooms
Room details for 531 Sandford Road, Uxbridge
| Type | Dimensions | Description |
|---|---|---|
| Living Main | 4.60 x 7.40 | Wood Stove, Hardwood Floor, Large Window |
| Kitchen Main | 3.39 x 4.67 | Large Window, Eat-In Kitchen, Vaulted Ceiling |
| Breakfast Main | 2.26 x 2.50 | Eat-In Kitchen, Vaulted Ceiling, Window |
| Dining Main | 3.07 x 3.19 | W/O To Deck, Vaulted Ceiling, Hardwood Floor |
| Master Main | 4.16 x 3.68 | 4 Pc Ensuite, Large Window, Broadloom |
| 2nd Br Main | 3.38 x 3.77 | Large Window, Broadloom, Closet |
| 3rd Br Main | 4.02 x 3.20 | Large Window, Closet, Broadloom |
| 4th Br Main | 2.73 x 2.73 | Large Window, Broadloom, Closet |
| Kitchen Bsmt | 3.28 x 3.15 | Large Window, Pot Lights, Backsplash |
| Rec Bsmt | 3.28 x 10.55 | W/O To Patio, Wood Stove, Broadloom |
| 5th Br Bsmt | 3.17 x 3.87 | Large Window, Broadloom, Ceiling Fan |
| XXXXXXXX | XXX XX, XXXX |
XXXX XXX XXXX |
$X,XXX,XXX |
| XXX XX, XXXX |
XXXXXX XXX XXXX |
$XXX,XXX | |
| XXXXXXXX | XXX XX, XXXX |
XXXXXXXX XXX XXXX |
|
| XXX XX, XXXX |
XXXXXX XXX XXXX |
$X,XXX,XXX | |
| XXXXXXXX | XXX XX, XXXX |
XXXXXXX XXX XXXX |
|
| XXX XX, XXXX |
XXXXXX XXX XXXX |
$X,XXX,XXX |
| XXXXXXXX XXXX | XXX XX, XXXX | $1,040,000 XXX XXXX |
| XXXXXXXX XXXXXX | XXX XX, XXXX | $949,800 XXX XXXX |
| XXXXXXXX XXXXXXXX | XXX XX, XXXX | XXX XXXX |
| XXXXXXXX XXXXXX | XXX XX, XXXX | $1,298,900 XXX XXXX |
| XXXXXXXX XXXXXXX | XXX XX, XXXX | XXX XXXX |
| XXXXXXXX XXXXXX | XXX XX, XXXX | $1,298,900 XXX XXXX |

Goodwood Public School
Elementary: PublicSt Joseph Catholic School
Elementary: CatholicScott Central Public School
Elementary: PublicUxbridge Public School
Elementary: PublicQuaker Village Public School
Elementary: PublicJoseph Gould Public School
Elementary: PublicÉSC Pape-François
Secondary: CatholicBrock High School
Secondary: PublicSutton District High School
Secondary: PublicPort Perry High School
Secondary: PublicUxbridge Secondary School
Secondary: PublicStouffville District Secondary School
Secondary: Public

