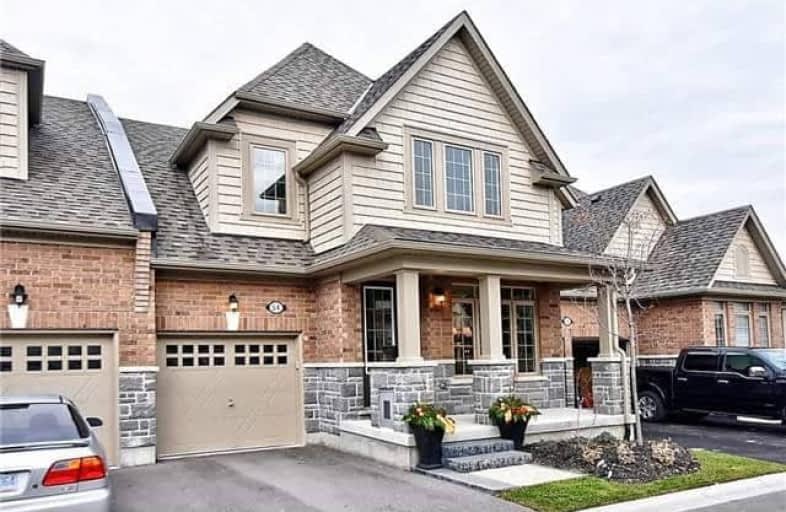Sold on Apr 20, 2018
Note: Property is not currently for sale or for rent.

-
Type: Condo Townhouse
-
Style: Bungaloft
-
Size: 1800 sqft
-
Pets: Restrict
-
Age: 0-5 years
-
Taxes: $4,913 per year
-
Maintenance Fees: 493.96 /mo
-
Days on Site: 19 Days
-
Added: Sep 07, 2019 (2 weeks on market)
-
Updated:
-
Last Checked: 3 months ago
-
MLS®#: N4082457
-
Listed By: Prudential achievers realty, brokerage
Live Carefree In "Fox Trail" Private Enclave. Stunning 1900 Sq Ft, 3 Br Bungaloft With Formal Lr & Main Floor Fr. Loaded With Upgrades, Granite Countertop, Feature Windows, Pot Lights, Gleaming Hardwood & Vaulted Ceilings. Steps From The Golf Course & Walking Trails, This Active Condo Community Means No Exterior Work Or Upkeep. Main Floor Master Suite, Loads Of Closet Space, Walkout To Backyard, Oversized Garage. Rear Yard Ready For Landscaping, Spring 2018.
Extras
Existing Appliances (Kitchen Aid Fridge, Stove, B/I D.W., B/I Micro) (Whirlpool Washer & Dryer), All Electric Light Fixtures, Custom Banquette In D.R., Window Coverings, Garage Door Opener, 2 Remotes, R/I Cvac, Cac, Gas Burner And Equipment
Property Details
Facts for 54 Front Street East, Uxbridge
Status
Days on Market: 19
Last Status: Sold
Sold Date: Apr 20, 2018
Closed Date: Jul 05, 2018
Expiry Date: Jun 30, 2018
Sold Price: $670,000
Unavailable Date: Apr 20, 2018
Input Date: Apr 02, 2018
Property
Status: Sale
Property Type: Condo Townhouse
Style: Bungaloft
Size (sq ft): 1800
Age: 0-5
Area: Uxbridge
Community: Uxbridge
Availability Date: 60-90D/Tba
Inside
Bedrooms: 3
Bathrooms: 3
Kitchens: 1
Rooms: 7
Den/Family Room: Yes
Patio Terrace: None
Unit Exposure: South
Air Conditioning: Central Air
Fireplace: Yes
Laundry Level: Main
Central Vacuum: N
Ensuite Laundry: Yes
Washrooms: 3
Building
Stories: 1
Basement: Unfinished
Heat Type: Forced Air
Heat Source: Gas
Exterior: Brick
Special Designation: Unknown
Parking
Parking Included: Yes
Garage Type: Built-In
Parking Designation: Owned
Parking Features: Private
Covered Parking Spaces: 1
Total Parking Spaces: 2
Garage: 1
Locker
Locker: None
Fees
Tax Year: 2017
Taxes Included: No
Building Insurance Included: Yes
Cable Included: No
Central A/C Included: No
Common Elements Included: Yes
Heating Included: No
Hydro Included: No
Water Included: No
Taxes: $4,913
Highlights
Feature: Golf
Feature: Hospital
Feature: Library
Feature: Rec Centre
Land
Cross Street: Reach And Coral Cree
Municipality District: Uxbridge
Condo
Condo Registry Office: DSC
Condo Corp#: 274
Property Management: Eastway Mgmt Inc
Additional Media
- Virtual Tour: http://mytour.advirtours.com/livetour/slide_show/217610/view:treb
Rooms
Room details for 54 Front Street East, Uxbridge
| Type | Dimensions | Description |
|---|---|---|
| Great Rm Ground | 4.16 x 4.57 | Hardwood Floor, Vaulted Ceiling, Gas Fireplace |
| Dining Ground | 3.35 x 3.75 | Hardwood Floor, Vaulted Ceiling, Open Concept |
| Kitchen Ground | 3.35 x 3.75 | Ceramic Floor, Granite Counter, B/I Dishwasher |
| Living Ground | 3.75 x 4.52 | Hardwood Floor, Vaulted Ceiling, Large Window |
| Master Ground | 3.05 x 4.57 | Hardwood Floor, W/I Closet, 3 Pc Ensuite |
| 2nd Br 2nd | 3.45 x 5.13 | Broadloom, Double Closet |
| 3rd Br 2nd | 3.75 x 4.06 | Broadloom, W/W Closet, Skylight |
| XXXXXXXX | XXX XX, XXXX |
XXXX XXX XXXX |
$XXX,XXX |
| XXX XX, XXXX |
XXXXXX XXX XXXX |
$XXX,XXX | |
| XXXXXXXX | XXX XX, XXXX |
XXXXXXXX XXX XXXX |
|
| XXX XX, XXXX |
XXXXXX XXX XXXX |
$XXX,XXX | |
| XXXXXXXX | XXX XX, XXXX |
XXXXXXX XXX XXXX |
|
| XXX XX, XXXX |
XXXXXX XXX XXXX |
$XXX,XXX |
| XXXXXXXX XXXX | XXX XX, XXXX | $670,000 XXX XXXX |
| XXXXXXXX XXXXXX | XXX XX, XXXX | $673,000 XXX XXXX |
| XXXXXXXX XXXXXXXX | XXX XX, XXXX | XXX XXXX |
| XXXXXXXX XXXXXX | XXX XX, XXXX | $695,000 XXX XXXX |
| XXXXXXXX XXXXXXX | XXX XX, XXXX | XXX XXXX |
| XXXXXXXX XXXXXX | XXX XX, XXXX | $729,000 XXX XXXX |

Downtown Alternative School
Elementary: PublicSt Michael Catholic School
Elementary: CatholicSt Paul Catholic School
Elementary: CatholicÉcole élémentaire Gabrielle-Roy
Elementary: PublicMarket Lane Junior and Senior Public School
Elementary: PublicNelson Mandela Park Public School
Elementary: PublicMsgr Fraser College (St. Martin Campus)
Secondary: CatholicNative Learning Centre
Secondary: PublicInglenook Community School
Secondary: PublicSt Michael's Choir (Sr) School
Secondary: CatholicCollège français secondaire
Secondary: PublicJarvis Collegiate Institute
Secondary: Public- 2 bath
- 3 bed
- 1200 sqft
82-1209 Queen Street East, Toronto, Ontario • M4M 3H4 • South Riverdale



