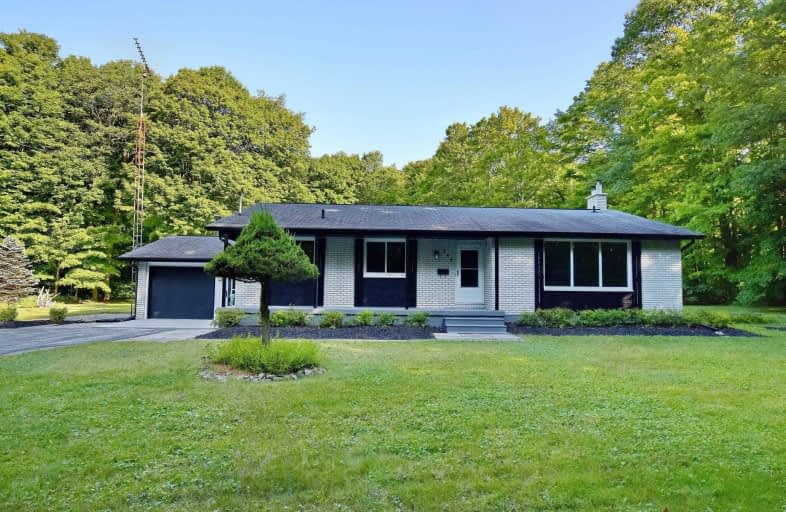Sold on Aug 27, 2019
Note: Property is not currently for sale or for rent.

-
Type: Detached
-
Style: Bungalow
-
Lot Size: 33.57 x 1295.94 Feet
-
Age: No Data
-
Taxes: $7,500 per year
-
Days on Site: 4 Days
-
Added: Sep 07, 2019 (4 days on market)
-
Updated:
-
Last Checked: 3 months ago
-
MLS®#: N4556108
-
Listed By: Sutton group-heritage realty inc., brokerage
Prime Location Mins To The 407 & The Lincolnville Go! Tidy 3 Br Brick Bungalow On Picturesque & Private 10 Treed Acres W Walking Trails & Access To Walker Forest For Hiking & Cross Country Skiing! Main Flr Den Open Concept Lr & Dr (Windows Aluminum Soffit & Facia Trim Baseboard Freshly Painted D?cor Baths + Hi End Vinyl Flooring 1Attached Garage Door & Opener 2019) Access To 1 1/2 Car Garage Plus Detached 24 X 24 Garage Tons Of Parking In This Paved Circular
Extras
Drive! Plenty Of Storage Cupboards In This Home Unspoiled Basement Awaiting Your Finishing Touch Mins To Sky Loft Dagmar And Lakeridge Ski Hills Elfs Washer Dryer Cen Vac & Att In As Is Condition. 3 Garage Door Opener And Remotes Cen Air
Property Details
Facts for 544 Allbright Road, Uxbridge
Status
Days on Market: 4
Last Status: Sold
Sold Date: Aug 27, 2019
Closed Date: Oct 04, 2019
Expiry Date: Jan 31, 2020
Sold Price: $1,000,000
Unavailable Date: Aug 27, 2019
Input Date: Aug 23, 2019
Property
Status: Sale
Property Type: Detached
Style: Bungalow
Area: Uxbridge
Community: Rural Uxbridge
Availability Date: 30/60 Days Tba
Inside
Bedrooms: 3
Bathrooms: 2
Kitchens: 1
Rooms: 7
Den/Family Room: No
Air Conditioning: Central Air
Fireplace: Yes
Laundry Level: Lower
Central Vacuum: Y
Washrooms: 2
Building
Basement: Unfinished
Heat Type: Forced Air
Heat Source: Oil
Exterior: Brick
Water Supply: Well
Special Designation: Unknown
Parking
Driveway: Circular
Garage Spaces: 3
Garage Type: Other
Covered Parking Spaces: 11
Total Parking Spaces: 14
Fees
Tax Year: 2019
Tax Legal Description: Con 5 Wpt Lt11 Pcl 2A Pt Lt11Conc 5 As In D249834
Taxes: $7,500
Highlights
Feature: Wooded/Treed
Land
Cross Street: Brock Rd And Allbrig
Municipality District: Uxbridge
Fronting On: North
Parcel Number: 268230024
Pool: None
Sewer: Septic
Lot Depth: 1295.94 Feet
Lot Frontage: 33.57 Feet
Lot Irregularities: 1301.96 X 336.42 Irre
Acres: 10-24.99
Additional Media
- Virtual Tour: https://tour.internetmediasolutions.ca/1404849?idx=1
Rooms
Room details for 544 Allbright Road, Uxbridge
| Type | Dimensions | Description |
|---|---|---|
| Living Main | 3.66 x 5.85 | Picture Window, Vinyl Floor |
| Dining Main | 3.41 x 3.66 | Formal Rm, Vinyl Floor |
| Kitchen Main | 3.05 x 3.54 | Open Concept, Pantry, Double Sink |
| Den Main | 2.16 x 2.56 | Vinyl Floor, 2 Pc Ensuite |
| Master Main | 3.08 x 3.38 | Vinyl Floor, His/Hers Closets, Beamed |
| 2nd Br Main | 2.59 x 3.47 | Vinyl Floor, Closet |
| 3rd Br Main | 2.62 x 3.08 | Vinyl Floor, Closet |
| XXXXXXXX | XXX XX, XXXX |
XXXX XXX XXXX |
$X,XXX,XXX |
| XXX XX, XXXX |
XXXXXX XXX XXXX |
$X,XXX,XXX |
| XXXXXXXX XXXX | XXX XX, XXXX | $1,000,000 XXX XXXX |
| XXXXXXXX XXXXXX | XXX XX, XXXX | $1,080,000 XXX XXXX |

Claremont Public School
Elementary: PublicGoodwood Public School
Elementary: PublicSt Joseph Catholic School
Elementary: CatholicUxbridge Public School
Elementary: PublicQuaker Village Public School
Elementary: PublicJoseph Gould Public School
Elementary: PublicÉSC Pape-François
Secondary: CatholicBill Hogarth Secondary School
Secondary: PublicÉcole secondaire Ronald-Marion
Secondary: PublicNotre Dame Catholic Secondary School
Secondary: CatholicUxbridge Secondary School
Secondary: PublicStouffville District Secondary School
Secondary: Public

