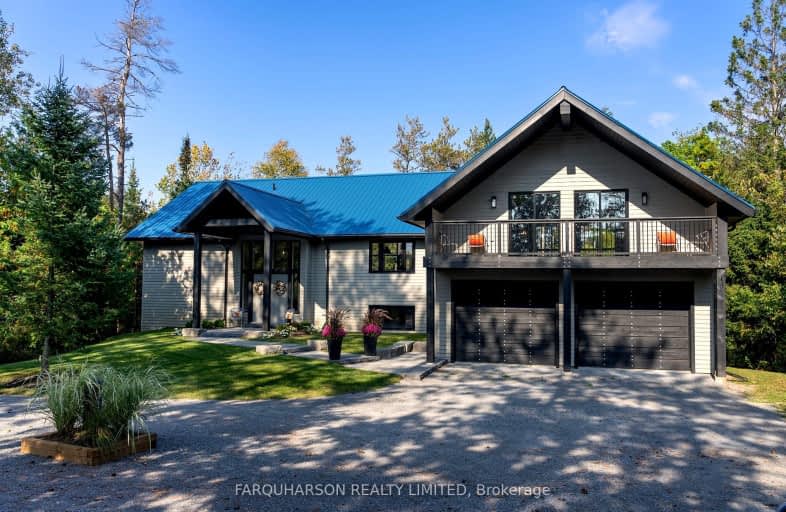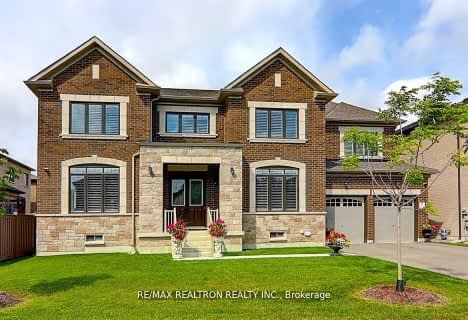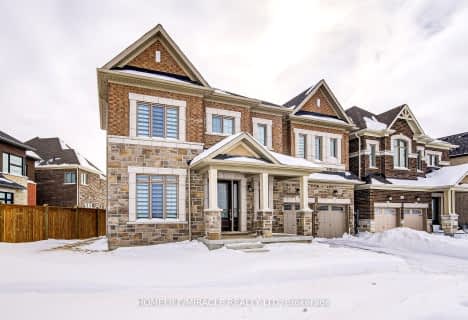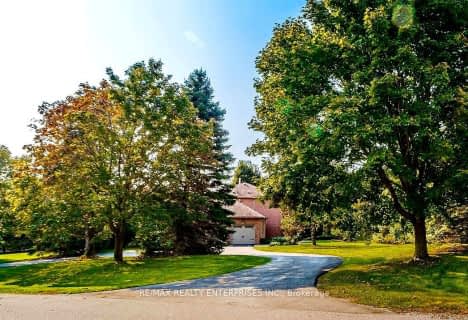Car-Dependent
- Almost all errands require a car.
No Nearby Transit
- Almost all errands require a car.
Somewhat Bikeable
- Almost all errands require a car.

ÉÉC Pape-François
Elementary: CatholicBallantrae Public School
Elementary: PublicSt Mark Catholic Elementary School
Elementary: CatholicSt Brigid Catholic Elementary School
Elementary: CatholicHarry Bowes Public School
Elementary: PublicGlad Park Public School
Elementary: PublicÉSC Pape-François
Secondary: CatholicBill Hogarth Secondary School
Secondary: PublicStouffville District Secondary School
Secondary: PublicSt Brother André Catholic High School
Secondary: CatholicBur Oak Secondary School
Secondary: PublicPierre Elliott Trudeau High School
Secondary: Public-
Coach House Pub
3 Felcher Boulevard, Stouffville, ON L4A 7X4 3.59km -
Tiperary Taphouse
5892 Main Street, Whitchurch-Stouffville, ON L4A 1T2 4.16km -
Stakeout Dining Room & Lounge
5402 Main Street, Stouffville, ON L4A 1H3 4.23km
-
Tim Hortons
5292 Aurora Rd, Ballantrae, ON L4A 7X4 4.19km -
Tim Hortons
5534 Main Street W, Stouffville, ON L4A 8B7 4.21km -
Symposium Cafe
5769 Main Street, Whitchurch-Stouffville, ON L4A 8B7 4.24km
-
GoodLife Fitness
5775 Main Street, Whitchurch-Stouffville, ON L4A 4R2 4.5km -
Anytime Fitness
12287 10th Line Rd, Stouffville, ON L4A6B6 5km -
Sheffield Judo Club
118 Sandiford Drive, Unit 3, Stouffville, ON L4A 7X5 4.56km
-
Ballantrae Pharmacy
2-3 Felcher Boulevard, Stouffville, ON L4A 7X4 3.54km -
Shoppers Drug Mart
5710 Main St, Unit 3, Stouffville, ON L4A 8A9 4.15km -
Pharmasave
208-5892 Main Street, Stouffville, ON L4A 2S8 4.16km
-
Fishbone By The Lake
155 Cedarvale Boulevard, Stouffville, ON L4A 7X3 3.45km -
Wok Chef
1 Felcher Boulevard, Whitchurch-Stouffville, ON L4A 7X4 3.59km -
Pizza Hut
3 Felcher Boulevard, Whitchurch-Stouffville, ON L4A 7X4 3.59km
-
East End Corners
12277 Main Street, Whitchurch-Stouffville, ON L4A 0Y1 5.05km -
SmartCentres Stouffville
1050 Hoover Park Drive, Stouffville, ON L4A 0G9 5.2km -
Buck or Two Plus
5710 Main Street, Unit 2, Stouffville, ON L4A 8A9 4.14km
-
Steve & Liz's No Frills
5710 Main Street, Stouffville, ON L4A 8A9 4.13km -
Metro
5612 Main Street, Stouffville, ON L4A 8B7 4.18km -
Reesor's Market & Bakery
5758 Main Street, Stouffville, ON L4A 2S8 4.23km
-
LCBO
5710 Main Street, Whitchurch-Stouffville, ON L4A 8A9 4.14km -
LCBO
94 First Commerce Drive, Aurora, ON L4G 0H5 10.99km -
LCBO
9720 Markham Road, Markham, ON L6E 0H8 11.33km
-
Esso
5241 Bloomington Road, Stouffville, ON L4A 7X3 0.94km -
Ultramar
10 Norman Jones Place, Stouffville, ON L4A 7X5 3.27km -
Stouffville Toyota
1288 Millard Street, Stouffville, ON L4A 0W7 3.92km
-
Cineplex Odeon Aurora
15460 Bayview Avenue, Aurora, ON L4G 7J1 13.44km -
Roxy Theatres
46 Brock Street W, Uxbridge, ON L9P 1P3 17.15km -
Cineplex Cinemas Markham and VIP
179 Enterprise Boulevard, Suite 169, Markham, ON L6G 0E7 17.59km
-
Whitchurch-Stouffville Public Library
2 Park Drive, Stouffville, ON L4A 4K1 4.93km -
Pickering Public Library
Claremont Branch, 4941 Old Brock Road, Pickering, ON L1Y 1A6 12.63km -
Angus Glen Public Library
3990 Major Mackenzie Drive East, Markham, ON L6C 1P8 12.96km
-
VCA Canada 404 Veterinary Emergency and Referral Hospital
510 Harry Walker Parkway S, Newmarket, ON L3Y 0B3 12.53km -
Markham Stouffville Hospital
381 Church Street, Markham, ON L3P 7P3 13.86km -
Southlake Regional Health Centre
596 Davis Drive, Newmarket, ON L3Y 2P9 15.12km
-
Sunnyridge Park
Stouffville ON 5.88km -
Berczy Park
111 Glenbrook Dr, Markham ON L6C 2X2 12.7km -
Reesor Park
ON 13.38km
-
TD Bank Financial Group
5887 Main St, Stouffville ON L4A 1N2 4.28km -
RBC Royal Bank
9428 Markham Rd (at Edward Jeffreys Ave.), Markham ON L6E 0N1 10.5km -
CIBC
9690 Hwy 48 N (at Bur Oak Ave.), Markham ON L6E 0H8 11.39km
- 5 bath
- 5 bed
127 Steam Whistle Drive North, Whitchurch Stouffville, Ontario • L4A 4X5 • Stouffville
- 4 bath
- 5 bed
- 3500 sqft
172 Steam Whistle Drive, Whitchurch Stouffville, Ontario • L4A 4X5 • Stouffville
- 5 bath
- 5 bed
- 3000 sqft
122 Steam Whistle Drive, Whitchurch Stouffville, Ontario • L4A 4X5 • Stouffville
- 5 bath
- 4 bed
- 3000 sqft
49 Conductor Avenue, Whitchurch Stouffville, Ontario • L4A 4X5 • Stouffville
- 5 bath
- 6 bed
- 3500 sqft
47 Suttonrail Way, Whitchurch Stouffville, Ontario • L4A 4X5 • Stouffville
- 4 bath
- 4 bed
- 2500 sqft
48 Bramble Crescent, Whitchurch Stouffville, Ontario • L4A 7Y5 • Stouffville
- 5 bath
- 4 bed
- 3000 sqft
558 Baker Hill Boulevard, Whitchurch Stouffville, Ontario • L4A 5G3 • Stouffville
- 4 bath
- 4 bed
- 3000 sqft
37 Hill Top Trail, Whitchurch Stouffville, Ontario • L4A 7X4 • Rural Whitchurch-Stouffville










