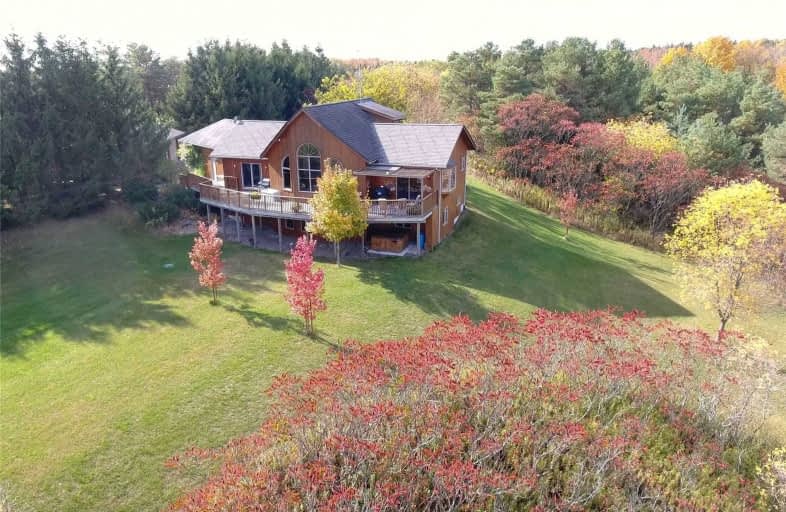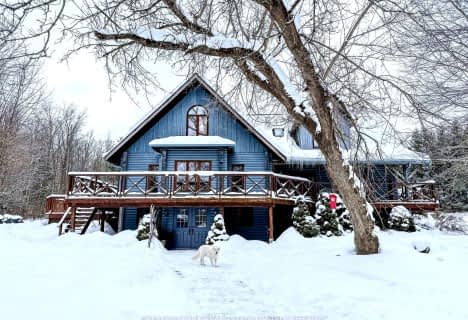Sold on Aug 05, 2020
Note: Property is not currently for sale or for rent.

-
Type: Detached
-
Style: Bungalow-Raised
-
Size: 3500 sqft
-
Lot Size: 528 x 3312 Feet
-
Age: No Data
-
Taxes: $7,314 per year
-
Days on Site: 75 Days
-
Added: May 22, 2020 (2 months on market)
-
Updated:
-
Last Checked: 3 months ago
-
MLS®#: N4768098
-
Listed By: Coldwell banker 2m realty, brokerage
Prestigious & Upscale Area- Quiet Street, Comfortable Family Home -Country Charm Finishings To Stunning West Views This 40 Acres Private Oasis Has It All- Hardwood Floors, Fireplaces, Custom Kitchen, Plenty Of Parking W Attached & Detached Garages- Great Property For Large Family, Live Here... Close To All Needed Amenities- Massive Yard, Impressive Open Concept With Cathedral Ceilings- W/O Ground Level Basement Plus Separate Entrance To Garage
Extras
1800Sq Pool House W/ Full Living Area- Also 2nd House On Property- Plus Has Its Own Garage! Walking, Riding & Sledding Trails-Wilderness At Your Back Deck- Solar Panel Too- 2-40X200 Storage Barns W Heat & Water-Owners Will Do Sizeable Vtb
Property Details
Facts for 5669 Concession 4, Uxbridge
Status
Days on Market: 75
Last Status: Sold
Sold Date: Aug 05, 2020
Closed Date: Oct 22, 2020
Expiry Date: Sep 30, 2020
Sold Price: $2,600,000
Unavailable Date: Aug 05, 2020
Input Date: May 22, 2020
Property
Status: Sale
Property Type: Detached
Style: Bungalow-Raised
Size (sq ft): 3500
Area: Uxbridge
Community: Rural Uxbridge
Availability Date: Tbd
Inside
Bedrooms: 2
Bedrooms Plus: 2
Bathrooms: 3
Kitchens: 2
Rooms: 7
Den/Family Room: Yes
Air Conditioning: Central Air
Fireplace: Yes
Laundry Level: Main
Central Vacuum: Y
Washrooms: 3
Utilities
Electricity: Yes
Telephone: Yes
Building
Basement: Fin W/O
Basement 2: Full
Heat Type: Radiant
Heat Source: Propane
Exterior: Board/Batten
Elevator: N
Water Supply Type: Drilled Well
Water Supply: Well
Special Designation: Unknown
Other Structures: Aux Residences
Other Structures: Barn
Parking
Driveway: Pvt Double
Garage Spaces: 4
Garage Type: Attached
Covered Parking Spaces: 25
Total Parking Spaces: 29
Fees
Tax Year: 2019
Tax Legal Description: Part Lot 24 Conc 4 Uxbridge
Taxes: $7,314
Highlights
Feature: Clear View
Feature: Golf
Feature: Hospital
Feature: Public Transit
Feature: Rolling
Feature: School
Land
Cross Street: Hwy 47/Brock Rd
Municipality District: Uxbridge
Fronting On: East
Parcel Number: 268340041
Pool: Inground
Sewer: Septic
Lot Depth: 3312 Feet
Lot Frontage: 528 Feet
Acres: 25-49.99
Farm: Other
Waterfront: None
Additional Media
- Virtual Tour: http://www.5669concession4.susanwoodmanphotography.com/
Rooms
Room details for 5669 Concession 4, Uxbridge
| Type | Dimensions | Description |
|---|---|---|
| Great Rm Main | 6.71 x 7.25 | Hardwood Floor, Open Concept, West View |
| Dining Main | 4.55 x 3.32 | Open Concept, W/O To Deck, O/Looks Backyard |
| Kitchen Main | 3.72 x 4.45 | Centre Island, Skylight, West View |
| Master Main | 4.05 x 4.84 | W/I Closet, 5 Pc Bath, West View |
| Laundry Main | 2.83 x 3.93 | Closet, West View, Access To Garage |
| Office Main | 2.83 x 3.93 | Access To Garage, Updated, O/Looks Frontyard |
| Loft Upper | 4.05 x 5.82 | Vaulted Ceiling, Pot Lights, O/Looks Frontyard |
| Rec Lower | 11.42 x 6.68 | W/O To Yard, Updated, O/Looks Backyard |
| Br Lower | 3.35 x 4.30 | Broadloom, Double Closet |
| Br Lower | 3.38 x 3.99 | Broadloom, Double Closet |
| Utility Lower | 3.66 x 5.52 | |
| Laundry Lower | 4.08 x 5.18 | 3 Pc Bath |
| XXXXXXXX | XXX XX, XXXX |
XXXX XXX XXXX |
$X,XXX,XXX |
| XXX XX, XXXX |
XXXXXX XXX XXXX |
$X,XXX,XXX | |
| XXXXXXXX | XXX XX, XXXX |
XXXXXXXX XXX XXXX |
|
| XXX XX, XXXX |
XXXXXX XXX XXXX |
$X,XXX,XXX | |
| XXXXXXXX | XXX XX, XXXX |
XXXXXXX XXX XXXX |
|
| XXX XX, XXXX |
XXXXXX XXX XXXX |
$X,XXX,XXX | |
| XXXXXXXX | XXX XX, XXXX |
XXXXXXXX XXX XXXX |
|
| XXX XX, XXXX |
XXXXXX XXX XXXX |
$X,XXX,XXX |
| XXXXXXXX XXXX | XXX XX, XXXX | $2,600,000 XXX XXXX |
| XXXXXXXX XXXXXX | XXX XX, XXXX | $2,990,900 XXX XXXX |
| XXXXXXXX XXXXXXXX | XXX XX, XXXX | XXX XXXX |
| XXXXXXXX XXXXXX | XXX XX, XXXX | $2,999,900 XXX XXXX |
| XXXXXXXX XXXXXXX | XXX XX, XXXX | XXX XXXX |
| XXXXXXXX XXXXXX | XXX XX, XXXX | $3,225,850 XXX XXXX |
| XXXXXXXX XXXXXXXX | XXX XX, XXXX | XXX XXXX |
| XXXXXXXX XXXXXX | XXX XX, XXXX | $3,666,000 XXX XXXX |

Greenbank Public School
Elementary: PublicSt Joseph Catholic School
Elementary: CatholicSunderland Public School
Elementary: PublicUxbridge Public School
Elementary: PublicMcCaskill's Mills Public School
Elementary: PublicJoseph Gould Public School
Elementary: PublicSt. Thomas Aquinas Catholic Secondary School
Secondary: CatholicBrock High School
Secondary: PublicSutton District High School
Secondary: PublicBrooklin High School
Secondary: PublicPort Perry High School
Secondary: PublicUxbridge Secondary School
Secondary: Public- 4 bath
- 3 bed
- 3000 sqft
11590 S Side Road 17, Brock, Ontario • L0C 1H0 • Sunderland



