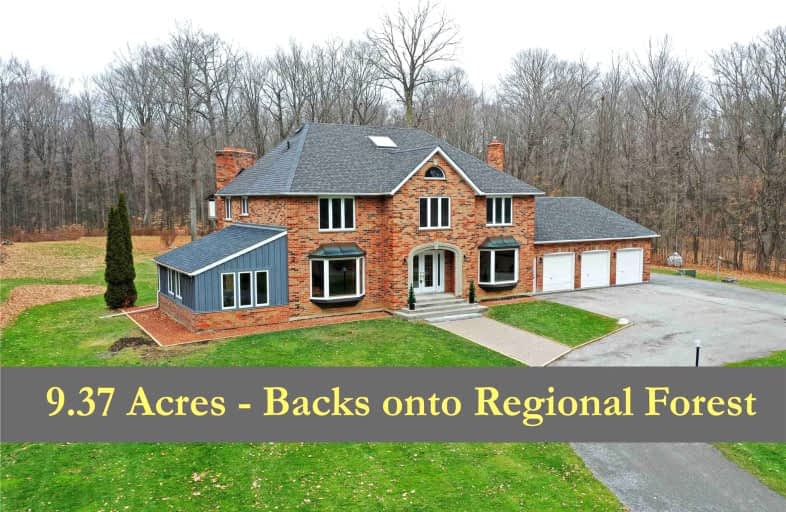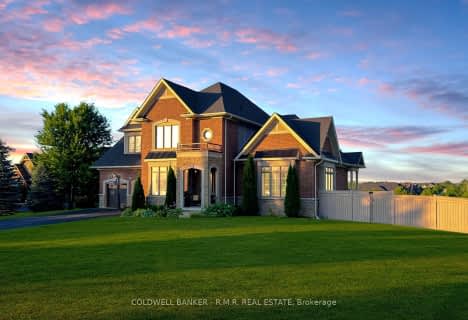Sold on Dec 16, 2022
Note: Property is not currently for sale or for rent.

-
Type: Detached
-
Style: 2-Storey
-
Lot Size: 9.37 x 0 Acres
-
Age: No Data
-
Taxes: $9,140 per year
-
Days on Site: 21 Days
-
Added: Nov 25, 2022 (3 weeks on market)
-
Updated:
-
Last Checked: 3 months ago
-
MLS®#: N5837185
-
Listed By: Farquharson realty limited, brokerage
Exceptional Value! Custom Built Brick Home Offering Approx 6,000 Sq Ft Of Total Space (Mpac) And Nestled On A Scenic And Private Approx 10 Acres Oasis Offering A Mature Hardwood Forest. Backing Directly Onto Over 300 Acres Of Regional Forest With A Network Of Nature Trails (North Walker Woods). Large Principal Rooms With An Intelligent Bright Layout. Upgraded Quartz Countertops, Hardwood Floors (1st & 2nd), Flooring Lower Level. Multiple Walkouts. Family Room Floor-To-Ceiling Stone Fireplace. Family Sized Eat-In Kitchen With Large Center Island, S/S Appliances, And Subway Tile Backsplash. Primary Suite With Walk-In Closet & 5 Pc Ensuite. Lower Level With Rec/Media Room, 3 Pc Bathroom, Potential Future Kitchen Or Wet Bar Area (With Approvals) And Gym. A Long Winding Private Tree-Lined Driveway With Circle. A Stunning Home Surrounded By Forest In A Breathtaking Private Setting (South Uxbridge - Prestigious Glen Major). Short Drive To Skiing And Golf.
Extras
400 Amp Power Service Ideal For Future Shop/Outbuildings (With Approvals). 3 Car Garage. Large Vernal Pond. Dream Location For Outdoor Enthusiast - Walkers, Horseback Riding, Mountain Bikes, Jogging. Quick Access To Hwy 407.
Property Details
Facts for 586 Allbright Road, Uxbridge
Status
Days on Market: 21
Last Status: Sold
Sold Date: Dec 16, 2022
Closed Date: Mar 10, 2023
Expiry Date: May 18, 2023
Sold Price: $2,150,000
Unavailable Date: Dec 16, 2022
Input Date: Nov 25, 2022
Property
Status: Sale
Property Type: Detached
Style: 2-Storey
Area: Uxbridge
Community: Rural Uxbridge
Availability Date: 60 Days (Tba)
Inside
Bedrooms: 4
Bathrooms: 4
Kitchens: 1
Rooms: 16
Den/Family Room: Yes
Air Conditioning: Central Air
Fireplace: Yes
Laundry Level: Main
Central Vacuum: Y
Washrooms: 4
Building
Basement: Finished
Basement 2: Full
Heat Type: Forced Air
Heat Source: Propane
Exterior: Brick
Elevator: N
Water Supply: Well
Special Designation: Unknown
Parking
Driveway: Private
Garage Spaces: 3
Garage Type: Attached
Covered Parking Spaces: 17
Total Parking Spaces: 20
Fees
Tax Year: 2022
Tax Legal Description: Pt Lt 11 Con 5 Uxbridge Pt 2 40R16247 ; Uxbridge
Taxes: $9,140
Highlights
Feature: Clear View
Feature: Grnbelt/Conserv
Feature: Wooded/Treed
Land
Cross Street: Brock Rd And Allbrig
Municipality District: Uxbridge
Fronting On: South
Pool: None
Sewer: Septic
Lot Frontage: 9.37 Acres
Acres: 5-9.99
Additional Media
- Virtual Tour: https://elevateyourview.ca/586-allbright-rd-mls/
Rooms
Room details for 586 Allbright Road, Uxbridge
| Type | Dimensions | Description |
|---|---|---|
| Sitting Main | 4.49 x 3.96 | Hardwood Floor, Window, O/Looks Frontyard |
| Library Main | 4.52 x 5.13 | Hardwood Floor, Window, O/Looks Frontyard |
| Kitchen Main | 7.27 x 5.23 | Tile Floor, Stainless Steel Appl, Eat-In Kitchen |
| Family Main | 5.78 x 6.15 | Hardwood Floor, Floor/Ceil Fireplace, W/O To Patio |
| Office Main | 6.92 x 3.76 | Hardwood Floor, Window, W/O To Yard |
| Prim Bdrm Main | 4.03 x 7.72 | Hardwood Floor, Window, W/I Closet |
| 2nd Br Main | 3.30 x 3.90 | Hardwood Floor, Window, Closet |
| Office Main | 2.35 x 2.37 | Hardwood Floor, Window, O/Looks Frontyard |
| 3rd Br Main | 4.32 x 3.88 | Hardwood Floor, Window, Closet |
| 4th Br Main | 4.53 x 5.08 | Hardwood Floor, Window, Closet |
| Rec Lower | 5.82 x 5.94 | Laminate, Floor/Ceil Fireplace, Pot Lights |
| Exercise Lower | 5.95 x 3.65 | Laminate, Pot Lights |
| XXXXXXXX | XXX XX, XXXX |
XXXX XXX XXXX |
$X,XXX,XXX |
| XXX XX, XXXX |
XXXXXX XXX XXXX |
$X,XXX,XXX |
| XXXXXXXX XXXX | XXX XX, XXXX | $2,150,000 XXX XXXX |
| XXXXXXXX XXXXXX | XXX XX, XXXX | $2,175,000 XXX XXXX |

Claremont Public School
Elementary: PublicGoodwood Public School
Elementary: PublicSt Joseph Catholic School
Elementary: CatholicUxbridge Public School
Elementary: PublicQuaker Village Public School
Elementary: PublicJoseph Gould Public School
Elementary: PublicÉSC Pape-François
Secondary: CatholicBrooklin High School
Secondary: PublicNotre Dame Catholic Secondary School
Secondary: CatholicUxbridge Secondary School
Secondary: PublicStouffville District Secondary School
Secondary: PublicJ Clarke Richardson Collegiate
Secondary: Public- 4 bath
- 4 bed
- 3000 sqft
19 Forestgreen Drive, Uxbridge, Ontario • L9P 0B8 • Uxbridge



