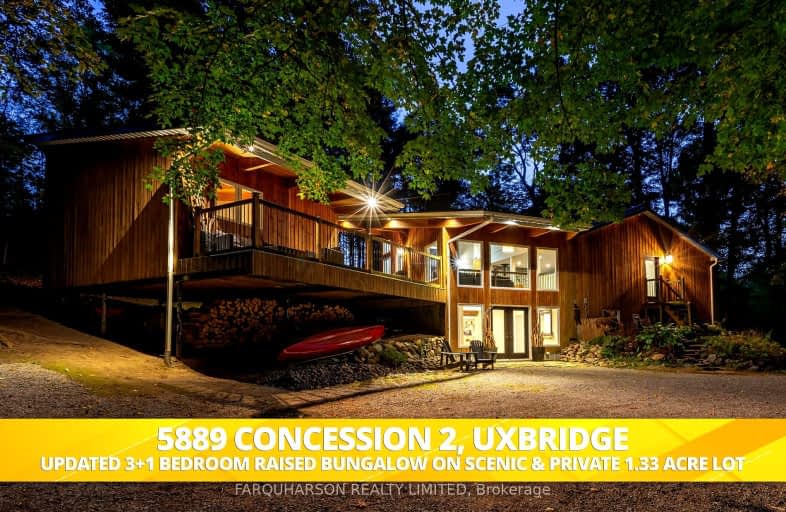Car-Dependent
- Almost all errands require a car.
0
/100
Somewhat Bikeable
- Almost all errands require a car.
3
/100

Goodwood Public School
Elementary: Public
3.71 km
Ballantrae Public School
Elementary: Public
4.74 km
Scott Central Public School
Elementary: Public
8.44 km
Summitview Public School
Elementary: Public
9.95 km
St Brigid Catholic Elementary School
Elementary: Catholic
9.36 km
Harry Bowes Public School
Elementary: Public
9.10 km
ÉSC Pape-François
Secondary: Catholic
10.64 km
Bill Hogarth Secondary School
Secondary: Public
18.83 km
Uxbridge Secondary School
Secondary: Public
10.86 km
Stouffville District Secondary School
Secondary: Public
11.19 km
St Brother André Catholic High School
Secondary: Catholic
18.90 km
Bur Oak Secondary School
Secondary: Public
18.70 km
-
Elgin Park
180 Main St S, Uxbridge ON 10.11km -
Madori Park
Millard St, Whitchurch-Stouffville ON 10.3km -
Sunnyridge Park
Stouffville ON 10.61km
-
CIBC
5827 Main St, Whitchurch-Stouffville ON L4A 1X7 10.82km -
TD Bank Financial Group
1155 Davis Dr, Newmarket ON L3Y 8R1 15.66km -
RBC Royal Bank
9428 Markham Rd (at Edward Jeffreys Ave.), Markham ON L6E 0N1 17.2km


