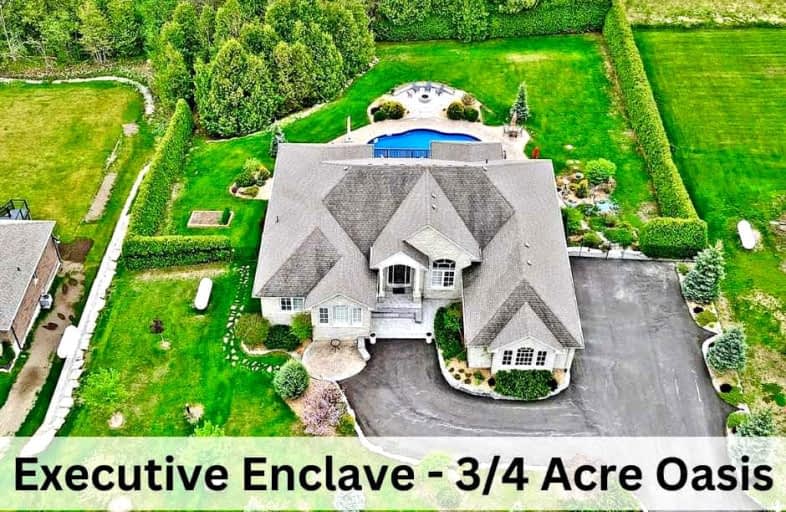Car-Dependent
- Almost all errands require a car.
Somewhat Bikeable
- Most errands require a car.

Black River Public School
Elementary: PublicSutton Public School
Elementary: PublicScott Central Public School
Elementary: PublicMorning Glory Public School
Elementary: PublicMount Albert Public School
Elementary: PublicRobert Munsch Public School
Elementary: PublicOur Lady of the Lake Catholic College High School
Secondary: CatholicSutton District High School
Secondary: PublicSacred Heart Catholic High School
Secondary: CatholicKeswick High School
Secondary: PublicUxbridge Secondary School
Secondary: PublicHuron Heights Secondary School
Secondary: Public-
Uxbridge Off Leash
Uxbridge ON 14.37km -
The Clubhouse
280 Main St N (Technology Square, north on Main St.), Uxbridge ON L9P 1X4 14.52km -
Sibbald Point Provincial Park
26465 York Rd 18 (Hwy #48 and Park Road), Sutton ON L0E 1R0 14.94km
-
TD Bank Financial Group
6 Princess St, Mount Albert ON L0G 1M0 9.1km -
CIBC
254 Pefferlaw Rd, Pefferlaw ON L0E 1N0 13.12km -
Localcoin Bitcoin ATM - Sutton Daisy Mart
20962 Dalton Rd, Jacksons Point ON L0E 1L0 14.52km
- 3 bath
- 3 bed
- 1500 sqft
12866 Durham Regional Road 39, Uxbridge, Ontario • L0E 1T0 • Rural Uxbridge




