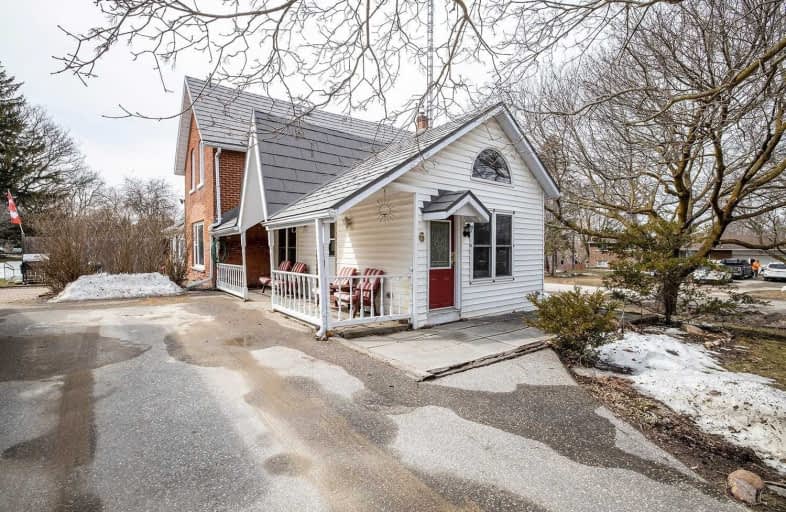Sold on Mar 25, 2021
Note: Property is not currently for sale or for rent.

-
Type: Detached
-
Style: 2-Storey
-
Size: 2000 sqft
-
Lot Size: 110 x 279 Feet
-
Age: 100+ years
-
Taxes: $4,328 per year
-
Days on Site: 13 Days
-
Added: Mar 11, 2021 (1 week on market)
-
Updated:
-
Last Checked: 3 months ago
-
MLS®#: N5148005
-
Listed By: Re/max jazz inc., brokerage
Charming & Original Leaskdale Farmstead Home Built In 1856. Features 3 Generous Sized Bdrms + 2 Bthrms. Huge Country Style Kitchen W/Cathedral Ceilings, B/I Dishwasher, Bright & Spacious Living Room Overlooking Gardens. Large Family Rm W/Fireplace (In As Is Condition). You Will Also Find A Den & 2 Pc Bthrm On Main Level. Unique & Cozy Enclosed Porch Off The Living Room. Large Private Driveway.
Extras
All This Charm Is Situated On A 0.7 Acre Lot Just North Of Uxbridge. Large Detached 2 Car Garage W/Furnace In As Is Condition, Newer Metal/Kevlar Roof, Updated Electrical/
Property Details
Facts for 6 Scott Court, Uxbridge
Status
Days on Market: 13
Last Status: Sold
Sold Date: Mar 25, 2021
Closed Date: May 27, 2021
Expiry Date: May 30, 2021
Sold Price: $770,000
Unavailable Date: Mar 25, 2021
Input Date: Mar 11, 2021
Property
Status: Sale
Property Type: Detached
Style: 2-Storey
Size (sq ft): 2000
Age: 100+
Area: Uxbridge
Community: Rural Uxbridge
Availability Date: Tba
Inside
Bedrooms: 3
Bathrooms: 2
Kitchens: 1
Rooms: 7
Den/Family Room: Yes
Air Conditioning: None
Fireplace: Yes
Laundry Level: Lower
Central Vacuum: N
Washrooms: 2
Utilities
Electricity: Yes
Gas: No
Cable: No
Telephone: Available
Building
Basement: Half
Basement 2: Unfinished
Heat Type: Forced Air
Heat Source: Oil
Exterior: Brick
Exterior: Brick Front
Elevator: N
Energy Certificate: N
Water Supply Type: Dug Well
Water Supply: Well
Physically Handicapped-Equipped: N
Special Designation: Unknown
Retirement: N
Parking
Driveway: Pvt Double
Garage Spaces: 2
Garage Type: Detached
Covered Parking Spaces: 5
Total Parking Spaces: 7
Fees
Tax Year: 2020
Tax Legal Description: Plan M889 Py Lot 15,16 Now Rp 40R924 Part 1,2
Taxes: $4,328
Highlights
Feature: Cul De Sac
Feature: Golf
Feature: Level
Feature: Place Of Worship
Land
Cross Street: Concession Rd 7/Leas
Municipality District: Uxbridge
Fronting On: West
Parcel Number: 268530043
Pool: None
Sewer: Septic
Lot Depth: 279 Feet
Lot Frontage: 110 Feet
Lot Irregularities: Very Irregular Lot Pl
Acres: .50-1.99
Zoning: Hr - Hamlet Resi
Additional Media
- Virtual Tour: https://vimeo.com/user65917821/review/522784507/ebb5588161
Rooms
Room details for 6 Scott Court, Uxbridge
| Type | Dimensions | Description |
|---|---|---|
| Kitchen Main | 4.02 x 7.22 | B/I Dishwasher, Granite Counter, Cathedral Ceiling |
| Living Main | 6.10 x 4.66 | Hardwood Floor, O/Looks Garden |
| Family Main | 4.54 x 4.15 | Fireplace Insert, Hardwood Floor, O/Looks Backyard |
| Den Main | 3.60 x 3.51 | Hardwood Floor |
| Master 2nd | 4.63 x 3.63 | Plank Floor, Closet, North View |
| 2nd Br 2nd | 3.41 x 4.08 | Plank Floor, Closet, O/Looks Backyard |
| 3rd Br 2nd | 2.53 x 3.02 | Plank Floor, Closet |
| Bathroom 2nd | - | 4 Pc Bath, Updated |
| Bathroom Main | - | 2 Pc Bath |
| XXXXXXXX | XXX XX, XXXX |
XXXX XXX XXXX |
$XXX,XXX |
| XXX XX, XXXX |
XXXXXX XXX XXXX |
$XXX,XXX |
| XXXXXXXX XXXX | XXX XX, XXXX | $770,000 XXX XXXX |
| XXXXXXXX XXXXXX | XXX XX, XXXX | $699,900 XXX XXXX |

St Joseph Catholic School
Elementary: CatholicScott Central Public School
Elementary: PublicSunderland Public School
Elementary: PublicUxbridge Public School
Elementary: PublicQuaker Village Public School
Elementary: PublicJoseph Gould Public School
Elementary: PublicÉSC Pape-François
Secondary: CatholicBrock High School
Secondary: PublicSutton District High School
Secondary: PublicPort Perry High School
Secondary: PublicUxbridge Secondary School
Secondary: PublicStouffville District Secondary School
Secondary: Public

