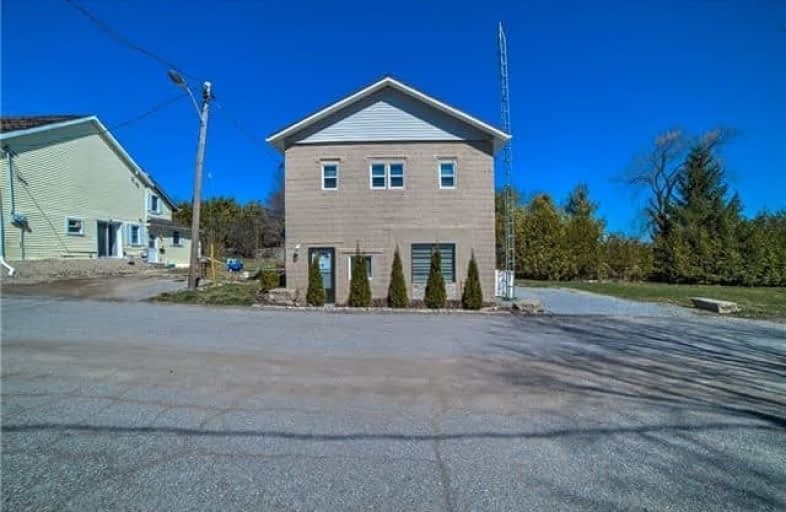Sold on Sep 20, 2018
Note: Property is not currently for sale or for rent.

-
Type: Detached
-
Style: 2-Storey
-
Size: 1500 sqft
-
Lot Size: 95.01 x 12.53 Metres
-
Age: 0-5 years
-
Taxes: $2,388 per year
-
Days on Site: 2 Days
-
Added: Sep 07, 2019 (2 days on market)
-
Updated:
-
Last Checked: 3 months ago
-
MLS®#: N4251773
-
Listed By: Re/max west realty inc., brokerage
Great Starter Home Perfect For A Small Family, Quiet Cul-De-Sac Street... Perfect For First-Time Buyers
Extras
Fridge, Stove, Washer, Dryer, All Elfs. Opportunity Knocks!!! 40Min North Of Toronto - All Highway!
Property Details
Facts for 6 Temperance Street, Uxbridge
Status
Days on Market: 2
Last Status: Sold
Sold Date: Sep 20, 2018
Closed Date: Oct 15, 2018
Expiry Date: Dec 21, 2018
Sold Price: $315,000
Unavailable Date: Sep 20, 2018
Input Date: Sep 18, 2018
Prior LSC: Sold
Property
Status: Sale
Property Type: Detached
Style: 2-Storey
Size (sq ft): 1500
Age: 0-5
Area: Uxbridge
Community: Rural Uxbridge
Availability Date: Immediate
Inside
Bedrooms: 2
Bedrooms Plus: 1
Bathrooms: 2
Kitchens: 1
Rooms: 9
Den/Family Room: No
Air Conditioning: None
Fireplace: No
Laundry Level: Main
Washrooms: 2
Utilities
Electricity: Yes
Gas: No
Cable: Yes
Telephone: Yes
Building
Basement: Apartment
Basement 2: Sep Entrance
Heat Type: Forced Air
Heat Source: Propane
Exterior: Concrete
Exterior: Stucco/Plaster
Elevator: N
Water Supply: Well
Special Designation: Unknown
Parking
Driveway: Private
Garage Type: None
Covered Parking Spaces: 4
Total Parking Spaces: 2
Fees
Tax Year: 2017
Tax Legal Description: L3 W/Pt L26 Non Pl108 Ptl5 To 10 40R27120
Taxes: $2,388
Highlights
Feature: Cul De Sac
Feature: Golf
Feature: Level
Feature: School
Land
Cross Street: Regional Rd 39/Zephy
Municipality District: Uxbridge
Fronting On: North
Pool: None
Sewer: Septic
Lot Depth: 12.53 Metres
Lot Frontage: 95.01 Metres
Lot Irregularities: None-Follows Temperan
Acres: < .50
Zoning: Hamlet Residenti
Rooms
Room details for 6 Temperance Street, Uxbridge
| Type | Dimensions | Description |
|---|---|---|
| Living Main | - | Vinyl Floor, Pot Lights, Large Window |
| Dining Main | - | Combined W/Kitchen, Pot Lights |
| Kitchen Main | - | Pot Lights |
| Br Main | - | Vinyl Floor, Large Closet, Window |
| Foyer Main | - | Ceramic Floor |
| Br Upper | - | 4 Pc Bath, Ceramic Floor, Renovated |
| Br Upper | - | Renovated, Vinyl Floor, Breakfast Area |
| XXXXXXXX | XXX XX, XXXX |
XXXX XXX XXXX |
$XXX,XXX |
| XXX XX, XXXX |
XXXXXX XXX XXXX |
$XXX,XXX | |
| XXXXXXXX | XXX XX, XXXX |
XXXXXXX XXX XXXX |
|
| XXX XX, XXXX |
XXXXXX XXX XXXX |
$XXX,XXX | |
| XXXXXXXX | XXX XX, XXXX |
XXXXXXXX XXX XXXX |
|
| XXX XX, XXXX |
XXXXXX XXX XXXX |
$XXX,XXX | |
| XXXXXXXX | XXX XX, XXXX |
XXXXXXX XXX XXXX |
|
| XXX XX, XXXX |
XXXXXX XXX XXXX |
$XXX,XXX | |
| XXXXXXXX | XXX XX, XXXX |
XXXXXXXX XXX XXXX |
|
| XXX XX, XXXX |
XXXXXX XXX XXXX |
$XXX,XXX | |
| XXXXXXXX | XXX XX, XXXX |
XXXXXXXX XXX XXXX |
|
| XXX XX, XXXX |
XXXXXX XXX XXXX |
$XXX,XXX |
| XXXXXXXX XXXX | XXX XX, XXXX | $315,000 XXX XXXX |
| XXXXXXXX XXXXXX | XXX XX, XXXX | $349,900 XXX XXXX |
| XXXXXXXX XXXXXXX | XXX XX, XXXX | XXX XXXX |
| XXXXXXXX XXXXXX | XXX XX, XXXX | $369,900 XXX XXXX |
| XXXXXXXX XXXXXXXX | XXX XX, XXXX | XXX XXXX |
| XXXXXXXX XXXXXX | XXX XX, XXXX | $369,900 XXX XXXX |
| XXXXXXXX XXXXXXX | XXX XX, XXXX | XXX XXXX |
| XXXXXXXX XXXXXX | XXX XX, XXXX | $425,000 XXX XXXX |
| XXXXXXXX XXXXXXXX | XXX XX, XXXX | XXX XXXX |
| XXXXXXXX XXXXXX | XXX XX, XXXX | $499,900 XXX XXXX |
| XXXXXXXX XXXXXXXX | XXX XX, XXXX | XXX XXXX |
| XXXXXXXX XXXXXX | XXX XX, XXXX | $550,000 XXX XXXX |

Black River Public School
Elementary: PublicSutton Public School
Elementary: PublicScott Central Public School
Elementary: PublicMorning Glory Public School
Elementary: PublicMount Albert Public School
Elementary: PublicRobert Munsch Public School
Elementary: PublicOur Lady of the Lake Catholic College High School
Secondary: CatholicSutton District High School
Secondary: PublicSacred Heart Catholic High School
Secondary: CatholicKeswick High School
Secondary: PublicUxbridge Secondary School
Secondary: PublicHuron Heights Secondary School
Secondary: Public

