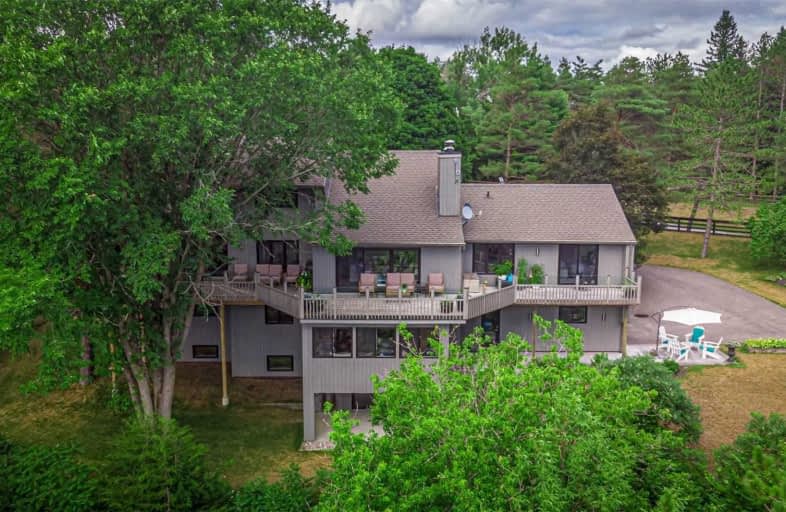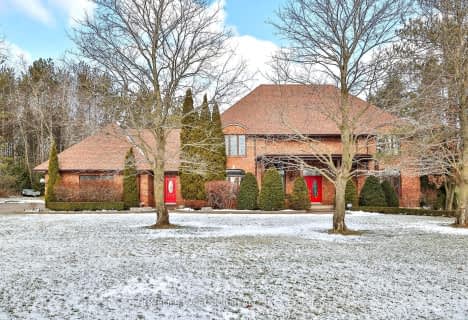Sold on Apr 30, 2021
Note: Property is not currently for sale or for rent.

-
Type: Detached
-
Style: 2-Storey
-
Size: 3500 sqft
-
Lot Size: 677.25 x 1598.84 Feet
-
Age: No Data
-
Taxes: $5,532 per year
-
Days on Site: 219 Days
-
Added: Sep 23, 2020 (7 months on market)
-
Updated:
-
Last Checked: 3 months ago
-
MLS®#: N4926398
-
Listed By: Coldwell banker - r.m.r. real estate, brokerage
Upon Entering The Gated Entrance, The Mixture Of Mature Trees & Perennial Gardens In The Forefront Of This Majestic Custom-Built Multi-Level Home Greets You In This Tranquil Surrounding Forest Which Is Also A Home To Birds & Other Friendly Wildlife. The Commanding & Panoramic Views Of The Evening Sky, Sunsets & Bird Watching Can Be Seen From The End-To-End Decking To The West. All Well-Appointed Bright & Spacious Rooms Make For Truly Comfortable Living.
Extras
25 Acres Of Property Adjoining The Executive Course Of The Mill Run Golf Club, The Home Still Maintains Ultimate Privacy Among The Towering Trees Earning The Mftip Status For The Benefit Of Lower Taxes. Newly Paved Driveway & Gated Entry.
Property Details
Facts for 6100 Concession 3 Road, Uxbridge
Status
Days on Market: 219
Last Status: Sold
Sold Date: Apr 30, 2021
Closed Date: Jul 02, 2021
Expiry Date: Jun 30, 2021
Sold Price: $2,700,000
Unavailable Date: Apr 30, 2021
Input Date: Sep 24, 2020
Property
Status: Sale
Property Type: Detached
Style: 2-Storey
Size (sq ft): 3500
Area: Uxbridge
Community: Rural Uxbridge
Availability Date: Tbd
Inside
Bedrooms: 4
Bathrooms: 4
Kitchens: 1
Rooms: 10
Den/Family Room: Yes
Air Conditioning: Central Air
Fireplace: Yes
Laundry Level: Main
Central Vacuum: Y
Washrooms: 4
Utilities
Electricity: Yes
Telephone: Available
Building
Basement: Fin W/O
Basement 2: Sep Entrance
Heat Type: Forced Air
Heat Source: Other
Exterior: Stone
Exterior: Wood
Water Supply: Well
Special Designation: Unknown
Parking
Driveway: Private
Garage Spaces: 2
Garage Type: Built-In
Covered Parking Spaces: 10
Total Parking Spaces: 12
Fees
Tax Year: 2020
Tax Legal Description: Pcl Uxbridge-Con.2-26-2 Sec County Of Ontario;*
Taxes: $5,532
Highlights
Feature: Golf
Feature: Grnbelt/Conserv
Feature: Place Of Worship
Feature: Rolling
Feature: School
Feature: Wooded/Treed
Land
Cross Street: Bloomington Rd & Fro
Municipality District: Uxbridge
Fronting On: West
Parcel Number: 268320128
Pool: None
Sewer: Septic
Lot Depth: 1598.84 Feet
Lot Frontage: 677.25 Feet
Lot Irregularities: Located In Goodwood C
Acres: 25-49.99
Zoning: Residential
Waterfront: None
Additional Media
- Virtual Tour: https://my.matterport.com/show/?m=32f47jyBABG&mls=1
Rooms
Room details for 6100 Concession 3 Road, Uxbridge
| Type | Dimensions | Description |
|---|---|---|
| Living 2nd | - | Fireplace, Vaulted Ceiling, Sliding Doors |
| Dining 2nd | - | Hardwood Floor, Pot Lights, Window |
| Breakfast 2nd | - | Porcelain Floor, Vaulted Ceiling, Sliding Doors |
| Kitchen 2nd | - | Porcelain Floor, Stainless Steel Appl, Pot Lights |
| Master 2nd | - | Hardwood Floor, 5 Pc Ensuite, W/O To Deck |
| 2nd Br Ground | - | Hardwood Floor, Double Closet, Pot Lights |
| 3rd Br Ground | - | Hardwood Floor, Double Closet, Window |
| 4th Br Ground | - | Hardwood Floor, W/W Closet, Window |
| Family Ground | - | Fireplace, Pot Lights, Sliding Doors |
| Sunroom Ground | - | Ceiling Fan, Large Window, West View |
| Loft Upper | - | Hardwood Floor, Pot Lights, Large Window |
| Workshop Lower | - | W/O To Terrace, Sliding Doors, Window |

| XXXXXXXX | XXX XX, XXXX |
XXXX XXX XXXX |
$X,XXX,XXX |
| XXX XX, XXXX |
XXXXXX XXX XXXX |
$X,XXX,XXX | |
| XXXXXXXX | XXX XX, XXXX |
XXXXXXX XXX XXXX |
|
| XXX XX, XXXX |
XXXXXX XXX XXXX |
$X,XXX,XXX | |
| XXXXXXXX | XXX XX, XXXX |
XXXXXXX XXX XXXX |
|
| XXX XX, XXXX |
XXXXXX XXX XXXX |
$X,XXX,XXX | |
| XXXXXXXX | XXX XX, XXXX |
XXXXXXX XXX XXXX |
|
| XXX XX, XXXX |
XXXXXX XXX XXXX |
$X,XXX,XXX |
| XXXXXXXX XXXX | XXX XX, XXXX | $2,700,000 XXX XXXX |
| XXXXXXXX XXXXXX | XXX XX, XXXX | $2,825,000 XXX XXXX |
| XXXXXXXX XXXXXXX | XXX XX, XXXX | XXX XXXX |
| XXXXXXXX XXXXXX | XXX XX, XXXX | $2,960,000 XXX XXXX |
| XXXXXXXX XXXXXXX | XXX XX, XXXX | XXX XXXX |
| XXXXXXXX XXXXXX | XXX XX, XXXX | $2,960,000 XXX XXXX |
| XXXXXXXX XXXXXXX | XXX XX, XXXX | XXX XXXX |
| XXXXXXXX XXXXXX | XXX XX, XXXX | $2,960,000 XXX XXXX |

Goodwood Public School
Elementary: PublicBallantrae Public School
Elementary: PublicSt Joseph Catholic School
Elementary: CatholicScott Central Public School
Elementary: PublicUxbridge Public School
Elementary: PublicQuaker Village Public School
Elementary: PublicÉSC Pape-François
Secondary: CatholicBill Hogarth Secondary School
Secondary: PublicUxbridge Secondary School
Secondary: PublicStouffville District Secondary School
Secondary: PublicSt Brother André Catholic High School
Secondary: CatholicBur Oak Secondary School
Secondary: Public- 5 bath
- 4 bed
- 3500 sqft
12 Bristol Sands Crescent, Uxbridge, Ontario • L4A 7X4 • Rural Uxbridge


